Kitchen Layout Advice
jkliveng
8 years ago
last modified: 8 years ago
Featured Answer
Comments (37)
Meris
8 years agofunkycamper
8 years agoRelated Discussions
kitchen layout advice for new kitchen
Comments (4)A few questions about architect's drawing, your planned use of the area, and your use of the kitchen. 1. What are the shapes numbered 13? My best guess was skylights. 2. What do the areas bordered with scalloped lines indicate? No guess here. 3. I assume the squares in the breakfast room area indicate a coffered ceiling. Is that correct? 4. In your plan, does the ''desk'' match the kitchen cabinets? 5. Do you cook a lot? Do you prepare large meals? Do you want to? The usable kitchen area if you do not use the bottom wall is only about 12 x 15. That isn't tiny, of course, but neither is it spacious, especially when it is limited to only two usable walls. I hope someone can see a better way to make use of this expansive area. If you answer these questions and Marcolo's, it may help GW's outside-the-box thinkers come up with a great idea....See MoreKitchen Layout Advice Please!!! Is sink too far from refrigerator?!
Comments (14)Thank you so much to everyone who has taken the time to add their suggestions/thoughts! My husband is taking an entirely hands off approach to this remodel so it's nice to have others weigh in with their expertise and advice since I have no background in home improvement! HU- 187528210- I definitely see your point about moving the fridge to the left to make a tighter work triangle but I do agree with chispa that moving it to that location might interfere with the doorway to the laundry/mudroom. decoenthusiaste- Thank you for the diagram! It helps to see the triangle with measurements included. I did try moving the range and ovens to where the refrigerator is in one iteration of the design but worried that if I kept it there, it would be an issue if the oven door was open when one of the kids was running from the mudroom into the living room (behind the north wall). I also thought it would be nice if the refrigerator could be more easily accessed from the dining and living areas. palimpsest- You're right, a couple extra steps beyond what is recommended hopefully won't make too much of a difference! And as I said to decoenthusiaste above, you totally called it on the limitations of the range and ovens being relocated to the wall where the fridge is! kevin9408- now you've got me feeling insecure about my "kitchen desert!" lol Early on I had considered doing an island but, like I mentioned in my original post, I decided that keeping my kids on the perimeter of the kitchen while I cook might be preferable to having them in the kitchen while I cook. I've also seen so many gorgeous kitchens with islands but always think, "man, what a pain to have to walk all the way around that island every time you need to get something out of the fridge." Maybe there's an island solution to both of those problems that i haven't thought of but so far I haven't been able to make it work in my space :( Perhaps a mini island in the middle? Like a lone palm tree on my desert :) H202- Thanks for keeping it real. You are also right, it is so easy to get caught up in these details during the design process that become complete non-issues once the job is complete! I probably won't even notice the extra few steps to the fridge! But I gotta say, now I don't know if all of the wasted space in the center of the kitchen that kevin9408 pointed out will be something that looks particularly odd and bothers me when it's done. Will try to keep your wise words in mind though and move on:)...See MoreSeeking new construction kitchen layout advice
Comments (7)When I click on the images they aren't larger and legible. More megapixels would be necessary. Don't be influenced by negative comments. There'll be help from others. But we'll need larger images. The more useful configuration for base cabs is 36-48" wide 3 drawer. A single bowl sink is the current favorite....See MoreKitchen Layout Advice/Feedback Request
Comments (5)I don't mind the appearance of the windows with cabinets in front--as long as the windows aren't on the front of the house. You'll have more storage space with the cabinets under the windows, even with the corner cabinet, and you need drawers across from the DW for dish storage. Also, the base cabinets and island will align much better. It looks as if your prep space to the right of the sink is only about 24", so extra counter space beside the range will be convenient for the times when you need it. NKBA guidelines New to Kitchens? Read me first. Discussions--Extra-deep counters Discussions--all drawer bases Discussions--dishes in drawers...See Moreherbflavor
8 years agojkliveng
8 years agojkliveng
8 years agoBuehl
8 years agoBuehl
8 years agohouserookie
8 years agofunkycamper
8 years agoBuehl
8 years agolast modified: 8 years agoBuehl
8 years agolast modified: 8 years agoBuehl
8 years agohouserookie
8 years agoBuehl
8 years agohouserookie
8 years agoBuehl
8 years agolast modified: 8 years agoBuehl
8 years agolast modified: 8 years agoBuehl
8 years agoBuehl
8 years agoBuehl
8 years agohouserookie
8 years agojkliveng
8 years agolast modified: 8 years agofunkycamper
8 years agohouserookie
8 years agojkliveng
8 years agohouserookie
8 years agojkliveng
8 years agoBuehl
8 years agolast modified: 8 years agojkliveng
8 years agojkliveng
8 years agojkliveng
8 years agojkliveng
8 years agoBuehl
8 years agolast modified: 8 years agofunkycamper
8 years agolast modified: 8 years agorebunky
8 years agojkliveng
8 years ago
Related Stories

KITCHEN DESIGNSmart Investments in Kitchen Cabinetry — a Realtor's Advice
Get expert info on what cabinet features are worth the money, for both you and potential buyers of your home
Full Story
DECORATING GUIDES10 Design Tips Learned From the Worst Advice Ever
If these Houzzers’ tales don’t bolster the courage of your design convictions, nothing will
Full Story
LIFEEdit Your Photo Collection and Display It Best — a Designer's Advice
Learn why formal shots may make better album fodder, unexpected display spaces are sometimes spot-on and much more
Full Story
Straight-Up Advice for Corner Spaces
Neglected corners in the home waste valuable space. Here's how to put those overlooked spots to good use
Full Story
KITCHEN STORAGEKnife Shopping and Storage: Advice From a Kitchen Pro
Get your kitchen holiday ready by choosing the right knives and storing them safely and efficiently
Full Story
KITCHEN DESIGNDetermine the Right Appliance Layout for Your Kitchen
Kitchen work triangle got you running around in circles? Boiling over about where to put the range? This guide is for you
Full Story
DECORATING GUIDESHow to Plan a Living Room Layout
Pathways too small? TV too big? With this pro arrangement advice, you can create a living room to enjoy happily ever after
Full Story
LIFEGet the Family to Pitch In: A Mom’s Advice on Chores
Foster teamwork and a sense of ownership about housekeeping to lighten your load and even boost togetherness
Full Story
KITCHEN LAYOUTSThe Pros and Cons of 3 Popular Kitchen Layouts
U-shaped, L-shaped or galley? Find out which is best for you and why
Full Story
HEALTHY HOMEHow to Childproof Your Home: Expert Advice
Safety strategies, Part 1: Get the lowdown from the pros on which areas of the home need locks, lids, gates and more
Full Story


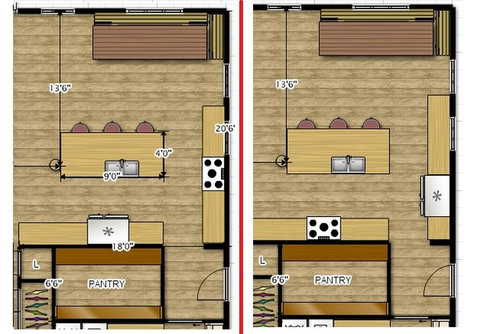

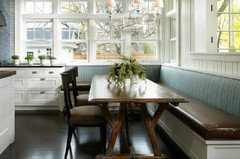

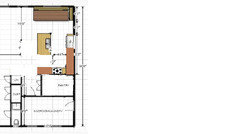
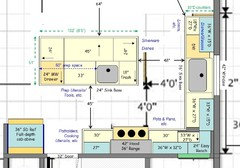
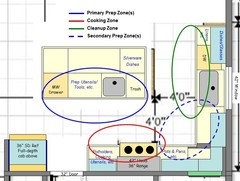
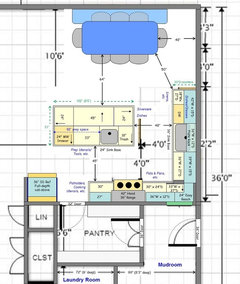
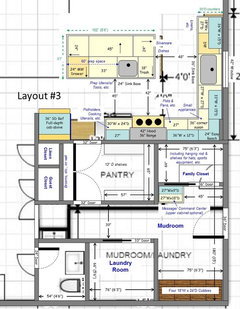
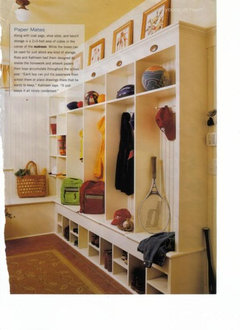

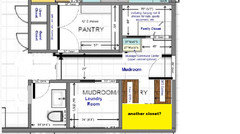

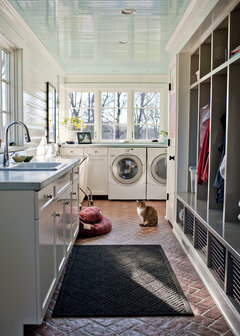
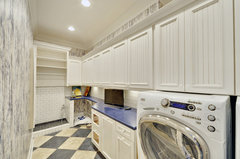

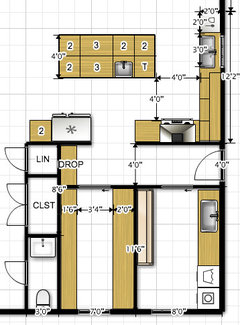


houserookie