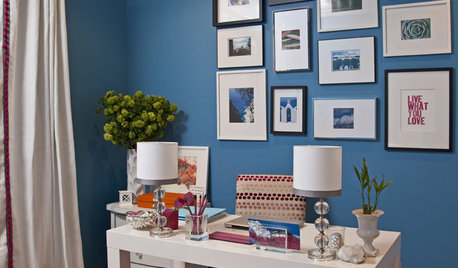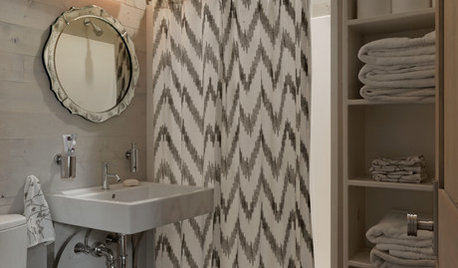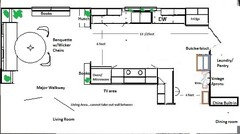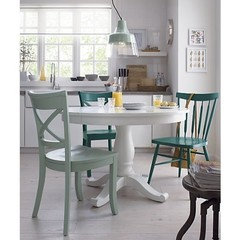Dining table and nook....anyone else have both?
Lavender Lass
8 years ago
last modified: 8 years ago
Featured Answer
Sort by:Oldest
Comments (34)
Lavender Lass
8 years agolast modified: 8 years agoRelated Discussions
Did anyone else have roses in Zone 6 in PA?
Comments (13)Zack, I'm amazed you have blooms that far north. I guess it isn't surprising if Mad Gallica also has blooms. Yes, Kate. I often think of Ann in Tennessee being able to grow Chinas, Teas and Noisettes in her zone 6 garden. For me, it is a bit too cold. I only have a couple of these tender beauties. Like they say in real estate-location, location, location! As to the blooms, I'm still getting odd colors. My Prairie Harvest that is usually lemon yellow has pink stripes. We are expecting snow flurries this weekend. That will probably put an end to the roses. Barbara...See MoreDo you have a table pad for your dining room table?
Comments (46)Also got BergerPads in May of 2010, dont remember which of these we got but guessing for a $500 dining 4seat dining set, we went with just the good (especially since I'd only wanted black anyway). Its textured, really like it. We have a new table we'll still get 2nd quote on but will only consider if its significantly lower then the Berger ones for our current table. MAY 2010 For a square cornered table pad 54” x 54” Pricing are as follows: Best – Any Color / Any Bottom – Unconditional Lifetime Warranty $291.60 Better – Any Solid Color / Brown Cotton Bottom Only – 15 Year Warranty $233.28 Good – Black Solid Only / Brown Cotton Only – 5 Year Warranty $174.96 (Prices include $.01 per square inch for the magnets) We Guarantee to meet or beat any reasonable price offer!...See MoreAnyone have an 'island light' over their dining table?
Comments (7)We had one over our table before our reno and I liked it a lot. When doing our kitchen I saw the same fixture in a magazine over a table---it looked good there too. We moved the fixture to our peninsula during the reno but I liked it better over the table. I plan to move it back there when we find something else to replace it with....See More36 inch wide dining table - do you have one?
Comments (18)Something seems off on those measurements. Leg to leg, the CL table doesn't look any bigger than my 54" L table. If I were to space my chairs with one side touching the leg, as shown in the photo, I'd have 15" of open space between chairs. If you get the table, I'd get four smaller chairs so they don't overwhelm the table. I doubt anyone could sit on the ends unless they're legless, so I wouldn't expect to seat six. Are those the leaves? Mine pull out on the ends like the photo shows. Those also don't look like 18" leaves, maybe 8" or 12". Or do the ends slide out and the leaves are fitted in? That's the only way I'd use six chairs with that table....See MoreLavender Lass
8 years agolast modified: 8 years agoLavender Lass
8 years agolast modified: 8 years agoLavender Lass
8 years agoLavender Lass
8 years agolast modified: 8 years agoLavender Lass
8 years agolast modified: 8 years agoLavender Lass
8 years agolast modified: 8 years agoMandie Hancock
3 years ago
Related Stories

MUDROOMSThe Cure for Houzz Envy: Mudroom Touches Anyone Can Do
Make a utilitarian mudroom snazzier and better organized with these cheap and easy ideas
Full Story
LAUNDRY ROOMSThe Cure for Houzz Envy: Laundry Room Touches Anyone Can Do
Make fluffing and folding more enjoyable by borrowing these ideas from beautifully designed laundry rooms
Full Story
BEDROOMSThe Cure for Houzz Envy: Master Bedroom Touches Anyone Can Do
Make your bedroom a serene dream with easy moves that won’t give your bank account nightmares
Full Story
BUDGET DECORATINGThe Cure for Houzz Envy: Living Room Touches Anyone Can Do
Spiff up your living room with very little effort or expense, using ideas borrowed from covetable ones
Full Story
HOME OFFICESThe Cure for Houzz Envy: Home Office Touches Anyone Can Do
Borrow these modest design moves to make your workspace more inviting, organized and personal
Full Story
BUDGET DECORATINGThe Cure for Houzz Envy: Entryway Touches Anyone Can Do
Make a smashing first impression with just one or two affordable design moves
Full Story
DECORATING GUIDESThe Cure for Houzz Envy: Family Room Touches Anyone Can Do
Easy and cheap fixes that will help your space look more polished and be more comfortable
Full Story
BATHROOM DESIGNThe Cure for Houzz Envy: Bathroom Touches Anyone Can Do
Take your bath from blah to ‘ahhhh’ with just a few easy and inexpensive moves
Full Story
KITCHEN DESIGNThe Cure for Houzz Envy: Kitchen Touches Anyone Can Do
Take your kitchen up a notch even if it will never reach top-of-the-line, with these cheap and easy decorating ideas
Full Story
DECORATING GUIDESThe Cure for Houzz Envy: Guest Room Touches Anyone Can Do
Make overnight guests feel comfy and cozy with small, inexpensive niceties
Full Story














garden_peggy