Kitchen, Pantry, Powder room layout help
Hey Folks! I've solicited feedback and have decided that adding a pantry and powder room to my space is worth persuing more seriously as part of my kitchen remodel (thanks to LavenderLass and some folks on the Home Decorating forum for coming to this conclusion!)
About us: 2 adults, no plans for kids. We both like to cook -- sometimes together, sometimes individually. Entertain small groups a few times a month and tend to host holiday and special occasion dinners for 10-15 people. Occasional baking but I don't imagine a separate baking center is warranted. No plans to move anytime soon, but I don't want to do something dumb that will make buyers scratch their heads.
About the house: 1500 sf ranch plus finished basement. 3 bedrooms and 1 bathroom on main floor, plus decent family room on back of house. Basement has kitchenette, another bedroom (our guest room) and 3/4 bath, plus rec area. Here's a main floor layout:
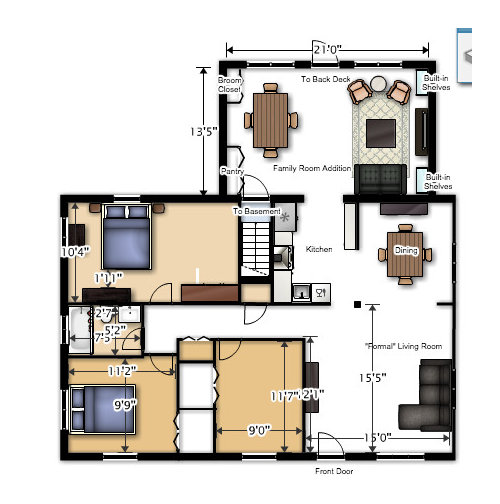
Goals of remodel:
- More prep space, larger sink (stages!!!) and good storage.
- Better natural light -- current kitchen is devoid of windows and dining room window is wide but short/high. Would like to take better advantage of its south-facing exposure.
- Larger dining area -- strong contender right now is to take over the rarely-used "formal living room" at the front of the house, as soon as you enter, as my dining room.
- Add TV watching area to main floor (proposed in the family room).
- Add supplemental powder room for short-term guests to keep them out of our cluttered main floor bath.
Anywho, here's the "bare bones" of my existing kitchen/dining room space sans cabinets and utilities:

The entire space is 10'8 by 18'6. The top wall is a former exterior wall that is 12" thick, so in the diagram above, i've made the room "shell" 11'8 and blocked out the wall at the top. My hope with this remodel is to open up the space to the Family room more, which means actual workable floorspace may be 11'8 in places (though there will likely be a beam overhead where the wall is taken out).
I'm amenable to all suggestions (moving utilities, removing walls, adding walls, etc, which is why i've stripped out all details of the existing layout.
Here's what I managed to come up with on my own:

The pink wall is a possible place for a door to the pantry. This is the spot most convenient to the kitchen, but in order to allow enough room for fridge and powder room, part of the door may need to be under the beamed opening to the family room. As drawn, the facade of the pink wall is 45", but 12" of that is under the overhead beam. I've indicated other pantry door positions, not as convenient but perhaps providing better access to the space. If the pantry door does not go in the kitchen, I can put more cabinets there, which brings my dish storage closer to the DW, but makes the pantry smaller.
I've made all new walls 5" thick (standard drywall plus 1/2 inch cushion, save for a powder room wall, which I think has to be around 7 inches for plumbing? I'm not even sure if i've cornered the walls correctly -- i don't know much about construction, but figured with a plan, I can start talking to people that know more than I do ;-) I also plan to recess the fridge for a flush appearance from the kitchen side, which also cuts in to pantry space.
Notes about proposed layout:
- I'd like a stages 45 sink (in this layout, the ledge portion will be over the dead corner). There will be an overhang for a stool or two on the family room side of the sink (not pictured)
- would like to squeeze in a miele speed oven, potentially in a 24" base cab next to fridge. This is the main traffic path to the family room. Other option is on the windowed wall somewhere?
- Dish storage would be in the cabinets next to the fridge (a few steps away from the DW -- not ideal, but tolerable.
- Open cubby (about 6 inches) in the corner perpendicular to sink for cutting boards and such.
- Dishwasher will be visible from the front door. I've toyed with having it on the perpendicular window wall instead (like Scrappy and Annkh, I believe, but still on the fence.
- The only way to get to the family room will be to walk through the kitchen. But, the main cooking work zone is protected, so I think this is ok... thoughts?
Anyways, feel free to rip this to shreds and help me come up with something better! Am I trying to accomplish too much in a relatively small space by adding a Powder Room and Pantry?
Thank you!
Comments (46)
michey1st_gw
Original Author8 years agoNot sure if this is helpful but here are some supplemental views of my proposed layout.
Fridge Wall: 27" x2 glass wall cabinets, 36" fridge, 24" base for speed oven and 30" base drawers. Pink wall reserved for possible pantry door.

Stove Wall: 18" wall cabs flanking range, 36" cab for vent, 21" drawers next to doorway, 9" tray storage (or pullout... haven't decided yet) plus corner super susan and upper easy reach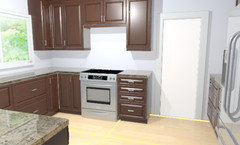
Window & Sink: 30" x 2 base drawers, small cubby for cutting boards (shown as fillers) about 6" wide, 36" sink base, and dw. 15 and 30" wide uppers (i'm trying to keep the space on each side of the window the same while at the same time, maximizing my storage)
mama goose_gw zn6OH
8 years agolast modified: 8 years agoThank you for moving the kitchen to the DR space--as I was reading I was
thinking, "I hope that pass through kitchen is not the proposed plan."
:)Your illustrations are impressive. Will you have some counterspace or a short backsplash behind the sink?
The proposed opening into the pantry gains you no storage and takes up
floor space. I'd have a door that swings out, then move the fridge down, and the DW and sink
out of the corner a little more. The small cabinet between the fridge and pantry could house glasses and dishes, with coffee maker on the counter, and pull-out on the bottom, or could be a tall pantry.
Can the second oven be in the #4 cab area? What size cabinet is in the bottom corner? 33" or 36"?I don't think seeing the DW from the font door is a bad thing, but if you do it can be paneled to match the cabs.
Related Discussions
Help with mudroom/powder room layout
Q
Comments (2)The pantry space doesn't look big enough to be replaced with a mudroom and half bath. Maybe a hallway and a half bath. Here's a thought - do you need 3 dining areas? A formal dining, a breakfast room, and a full bar/peninsula? Could you gain some space for a mudroom from the breakfast room? Or rearrange the laundry room into some of the breakfast room space?...See MoreHelp with pantry layout in kitchen
Q
Comments (4)I don't think you have enough space to do what you want, and 30" (40" - 10" shelves) seems very narrow for a pantry that length. Imagine carrying bags of groceries along that passage, then bending down to pick up items and place them on shelves. Do you have a tall piece of furniture that you can pull 30" from the wall, so that you can see if 30" is comfortable? I'd suggest bumping out the pantry wall about 3', then making the pantry 48" deep. If you eliminate the short leg of the L and the bar between the kitchen and LR, you can have a longer island. The bar, and a coffee center, could be incorporated into the cabinets under the window, with an optional 18" sink. The sink could also be used as extra prep space if you have helpers. Click to enlarge: If you'd prefer that the fridge is closer to the LR, it can be placed against the pantry door, and the range centered, but the island layout would need to be flipped, too. I drew an in-swing pantry door, which will keep the aisle clear if you leave the door open while prepping and cooking. You didn't mention wall ovens, but they could be subbed for one of the tall cabinets on the window wall. In that case the prep/bar sink could be placed off center, and the counter used for baking prep. Can the front bump-out be moved in 18" to help compensate for the space in the back? Maybe someone else will have a better plan, but I agree with StephE--a KD might give you more options....See MoreHelp with Layout of Addition: Kitchen, Laundry, Mud Room & Pantry
Q
Comments (0)If you like to design spaces, I need your help! I have a plan laid out, but I'm curious to see what others would do in the same space. Here are the main reasons for the addition: current kitchen is far too small (9x10'11") - the 4 of us enjoy cooking and baking and we need more space for people and storage move the laundry up to the main floor from the basement create an entry/mud room for our family to come and go would like to have upright freezer on main floor too half bath on main floor The attached photos have the layout and our needs and wants on them. We're open to new ideas and suggestions. Thank you!! Exterior of house with addition area. Will have gray siding with white trim. Front porch windows and screen door will be removed so the porch is open. We're debating removing the half walls of the porch as well so the columns would be floor to ceiling. Thoughts?...See MoreNew Home Construction Kitchen Layout (to Pantry or not to pantry)
Q
Comments (22)this is the only "major" change we want to make (*aka move cabinets around.) We are happy with the builder just want to redesign the kitchen. Originally we were fine with the pantry but want to maximize our budget aka look at alternatives (aka if we can make the change great if not we are not crazy worried .) And ty for everyones points its beyond helpful. we can't find anything even close in our market for this amount. (been looking for a long time now) plus we love the lot and the neighborhood (small city)...See Moremama goose_gw zn6OH
8 years agolast modified: 8 years agoAlternately, if the window location is flexible you could put the range on the exterior wall, and the speed oven on the bottom wall. Or possibly put the window over the prep area? These plans don't have the symmetry of your drawings, but the oven is in the protected work area.
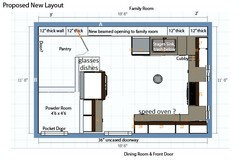 Or, you could do what I do before I open the hot oven, and yell--Everybody out! I'm opening the oven!
Or, you could do what I do before I open the hot oven, and yell--Everybody out! I'm opening the oven!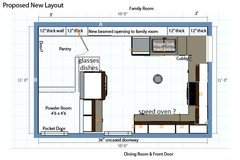
Jennifer Weinman
8 years agoI actually have a somewhat similar layout to what mama goose is proposing, though my sink/stove relationship is a tad more cramped with just a 9" cubby and lay susan between the sink and stove. Personally, I like your original with the sink and stove on opposite sides - you will have a lot more prep area, and you have more of a "two butt" kitchen - someone can cook and prep in one corner, and someone can clean in the other without constantly bumping into each other (which is what happens ALL the time in my kitchen).
cpartist
8 years agolast modified: 8 years agoI would open all the walls, keep the family room where it is. In the middle I'd put the kitchen and where the dining room is now, turn that into your kitchen. Put the powder room right when you walk into the house. Add high windows above the cabinets on the kitchen wall where range is. In new dining room add a big picture window and in the family room add a new window opposite the built ins. Put a walk in pantry in the corner behind the new bathroom.
Now granted I didn't play too much with the kitchen yet. You could do an L instead of what I have and just incorporate pantry door into the L or???

cpartist
8 years agoAdditionally I got rid of the small table and instead put the large dining table in the space. I actually would move DW down to end of counter to give more room on left side but with the stages, and the space you should have plenty of prep space on island. Also put a trash pull out on left side of sink. I didn't get into nitty gritty of the kitchen design.
this now gives you a straight run view when you enter the house which will make it feel much larger.
michey1st_gw
Original Author8 years agoWOW, thank you all for your comments! Apologies it has taken me this long to reply... after I posted, we spent the day working outside in the yard and now i'm POOPED! I will post updated pics based on feedback tomorrow.
Mama Goose, I like the way you think! That wonky pantry entry was throwing me for a loop trying to picture how a narrow access corridor would look. Totally agree, it is wasted floorspace! With the wall pushed back, there is still a narrow point between the top wall and the rear corner of the fridge, but I think I can get it to around 3 feet wide -- sound workable?
Regarding the windows, our house is old school (1960) brick, so if I do a 2-window gig (which I LOVE) will have to come up with an exterior solution -- kinda worried that siding between the two windows will look a little lame, plus I really like the vast expanse of prep space by keeping the stove where it is. BUT... it was a great idea!
As for the speed oven, I can swap out one of the 30" drawers for a 24" drawer for the oven, and that leaves me enough room to put in a second super susan. Is there a preference between putting the oven under the window vs to the left? For symmetry with the window, I would rather keep the 30" under the window, but if it is a major no-no, I will listen =D Also, both susans will be the full 36".
Also, thanks for the complements re: the pictures and such. They are a combination of Floorplanner.com, Lowe's kitchen design tool, and photoshop. I'm a little bit of a geek when it comes to playing on the computer, lol!
Jennifer, I couldn't agree with you more regarding the 2 butt kitchen! Right now, we have exactly 21" of semi-decent prep space, so i'm really trying to air on the side of "more prep is better"!
cpartist, oh my goodness! You've really put some thought into this, and I mightily appreciate it! While I like the idea of open everything, I think it doesn't really fit the style of the house, which I would like to sort of remain true to. To be honest, at one point I did a sort of flip flop of what you've proposed -- move the kitchen into the back family room area, keep the center for the dining room and keep a more casual living room in front. I ended up nixing that idea because the room we want to spend all of our social time is that back room (we back to a protected forest and that room is really the showstopper of the house. But still, I thank you for your consideration -- other ideas are strongly encouraged to make sure i've exhausted all options!
And speaking of staying true to the house, we were out working in the yard and a gentleman comes up to us. It turns out he grew up in this very house and lived here for 25 years ('60-'85)! We didn't chat for too long as he had folks waiting in the car, but I have his parents to thank for our lovely family room addition -- they were the original owners! It was a really cool experience, to be honest.
ANYWHO, I'll post an updated layout tomorrow, along with a few additional thoughts i've since had (lol).
Thank you everyone once again, and have a LOVELY evening!
cpartist
8 years agoYou wrote: "I ended up nixing that idea because the room we want to spend all of our social time is that back room (we back to a protected forest and that room is really the showstopper of the house."
Isn't that what I did? I kept your back room for living.
michey1st_gw
Original Author8 years agoYou are correct, that is what you did. I sort of went off on a tangent (some would call it rambling, lol) there talking about how I nixed a flip-flopped version of what you did -- sorry for the confusion!
Having that huge space for a dining room is very attractive, not going to lie. But I don't think the pantry and powder room at the front (we have a bay window there right now) is going to work as it will mess with our front facade too much. As I said, though, wonderful out-of-the-box thinking!
mama goose_gw zn6OH
8 years ago3 feet wide for a pantry door is very workable, even 30" would suffice, unless you need to move a large appliance in there. I like the wide expanse of counter with the window, too, although for efficiency (for one cook) I think 5' would be optimal. For two cooks, that's a nice space.
I have no experience with the speed oven--as long as it doesn't heat up enough to cause discomfort if you're prepping over it (like a steamy hot DW), I think it would be OK left of the window. And personally, I wouldn't mind having it beside the fridge--anyone coming from either direction has a clear view of the aisle in front of the oven, and you have landing space above it or on the corner, opposite.
That's neat that a former resident stopped by--we've had two previous owners stop by at two different houses, and found out that a friend had once rented the house that I now own.funkycamper
8 years agoHow cool to talk to a former resident in the house. I would love to find one for our current home and get pictures of it when they lived here.
I really like cpartist's suggestion for moving the kitchen to the front of the house.
Rambling comments: I don't see a bay window in the front of the house so I drew one in as a guess. I know my drawing isn't to scale. Especially the bathroom. I drew it way too skinny and long. I like having an entry that gives a bit of privacy before entering the rest of the home so I thought a 12-14" deep pantry wall of cabinets to give hide the kitchen a bit from visitors would be nice to have. It still gives you an open lay-out with good flow from kitchen to dining to living area in the back. I think most bay windows could be worked around to give you a nice kitchen. I wouldn't let the bay stop you from exploring this option. I just, personally, dislike kitchens in-between living and dining areas. Especially when entertaining because it breaks up groups of people into two separate groups instead of a gathering where people sitting at the dining room table can still interact with those in the living area. I think your house would work much better with a kitchen in front. Especially since you prefer living in the back.
Anyway, here's a very rough suggestion
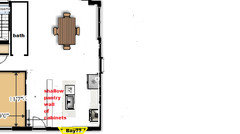
I'm unclear how wide that front area is as the number was blocked out by one of the lines. If it's too narrow for something similar to this, then there may need to be a wall with regular cabinetry/appliances instead of a pantry wall. Actually, if you did that, then the view out the bay window wouldn't be blocked. Oh, yeah, I think I'd like that better, with cabinetry around the perimeter and an open middle so you can see out the bay from the dining room. Something like this.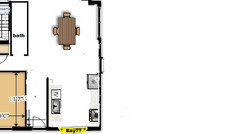
if I've put the bay in the wrong place or the wrong size, you really need to let us know where it is. Also, how many inches up from the floor do the windows start?michey1st_gw
Original Author8 years agoHey Funky! thank you for jumping in. You are correct with your placement of the bay window (when I did the floorplan, I didn't much feel like adding it in as a bay, so just used a regular ole window). The room itself is 15' wide from wall to wall and the bay is about 30 inches up from the floor (that's a rough estimate as I am not home to measure, but I know it is lower than counter height. The windows on the right wall (there's one in the existing dining room and one in the formal living room, start roughly 5 feet from the floor and are maybe 2 feet high (they are those long, skinny ranch window things). Wherever the kitchen ends up being, the affected windows will be brought down to roughly counter height or a little bit higher.
I totally understand what you are saying regarding dividing up groups of people between living & dining room -- never really thought of it that way before! However, we rarely (maybe 2x/year) have groups larger than what one room can comfortably accommodate without furniture shuffling. What we do more often are smaller gatherings of us + 2-4 people (6 people total), so as a group, we can shift from room to room as our mood dictates. That's kind of why I like the kitchen in the center of everything -- if i'm putting the last minute finishing touches on yummies to get things in a presentable state, I'm still a part of the action because i'm not on the other end of the house.
Also, personally speaking, I don't relish the idea of the kitchen in the front of the house, in plain view of the street. It's a personal preference. I haven't COMPLETELY discounted this idea yet, however, I'm just still gravitating to the idea of the kitchen being in the center still.
So, i've done a little more exploration on the pantry door area:
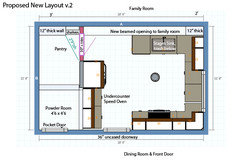
I reworked the walls to clean things up and am working with the assumption that the fridge can have a cavity carved out for it out of the drywall to give an extra 4 or so inches in depth. Will that, plus building the box out a few inches, be enough to have the sides of the fridge hidden from view, you think? This will eliminate taking up any more space than necessary from the pantry with framing walls.
As far as access goes, I think i'll be able to get a 30" door in. That's positively palatial by this house's standards, lol. I believe the door to our main bath is MAYBE 28 inches).
There's a bit of a potential pinch point with the measurement highlighted in aqua above. That little nook at the top is the leftover of the existing doorway into the family room. Since it's already cut out, I figured I could add shallow, 6 inch shelves. But, i'm a little worried that "rounding the corner" to get into the pantry proper may be a little tight
Here's the way that door might possibly look (note, the pink is just for illustrative purposes. I have NO IDEA what color i'll end up going with yet.) The door, or at least the trim, will likely have to be partially under the overhead beam. I'm surprised it doesn't bother me more, to be honest, but I think it looks decent. What direction should the door swing? As pictured, when opening, you won't have to maneuver around the refrigerator box. Or should it be the other way?

So with this current layout, i've added in an extra susan and taken one of the base cabs on the window wall down to 24. I'm a little bit worried about the trash situation. As drawn, I have it under the sink, but I don't think that 1 can will be enough, and what to do about recycling?
Some ideas i've batted around:
- Commandeer that new susan next to the sink for one of those rotary trash/recycling stations. (anyone have one of those? Thoughts on it?) The ledge part of the stages sink will also overhang into this susan -- I don't think i've seen that done before, but if I end up not having use of the little hangy hooks, i'm ok with it.
- Switch things up a little bit like this:

I know corner sinks aren't super popular around here. Something like this means I will have to forego my stages sink (sigh). Trash and dw are together separated by an 18" bank of drawers. My thinking here is that for prep, I can be standing at the sink, doing the rough veggie cleaning, meat depackaging, etc and throwing things out immediately to my left. Then move to the window wall for chopping (maybe with a garbage bowl or countertop composter if needed). When it comes time for doing dishes, I can be handwashing handwashables while the mr. is scraping plates and loading up the dishwasher. (or, vice versa, of course). Still, i'm a bit worried the trash is far from prep, but it's still way better than what I have now and I think it could work. Then, the question becomes, do I put anything (easy reach?) on the walls over the sink? Note that we rarely both need to be at the sink for sink-type activities. Usually, our sink area gets crowded because one person is washing while another is trying to put stuff away. With this layout, this won't happen.
Finally, I really do like the idea of keeping the undercounter speed oven next to the fridge, and I don't want to push the fridge more towards the dining room, so I think our dw unloading will necessitate a few steps to deposit them in the cabinets next to the fridge. This is very similar to what we do today, and it's not really that bad.
Thank you, everyone!!!!!!
mama goose_gw zn6OH
8 years agolast modified: 8 years agoI'd reverse the swing on the pantry door, so that you are on a direct path from the middle of the kitchen, and exiting the pantry in same way.
This is a quote from the New to Kitchens thread, which has some great planning info. "[See the FAQ: Kitchen work zones, what are they?) for more information about work zones.
Trash & recycle pullout...works best in the Prep Zone, near
the Cooking Zone, and, if only one and possible, near the Cleanup Zone.
Far more trash & recyclables are generated while prepping and
cooking than while cleaning up. So, if you have to choose, put the trash
& recycle in the Prep Zone instead of the Cleanup Zone."cpartist
8 years agolast modified: 8 years agoWith the U shaped layout, I worry about putting food and other essentials out on the table as people are moving from the living area to the dining area. there is only one way in and out of that kitchen. Compare that to what I did (and yes I understand how the pantry/bathroom need to be moved to keep the bay window. I didn't realize it was a bay)
With an island instead of a U, it gives you more access without crowding a pathway. I'm wondering if there is a way to create an island in the middle so the cook can move to the dining room to serve etc, while guests walk around the outside.
michey1st_gw
Original Author8 years agoRoger that Mama goose! Totally on board with switching the door swing -- I overthunk it, lol. Perhaps a trash under the corner sink to serve as "prep garbage" for when i'm slicing and dicing on the window wall (that under sink space won't really be utilized to its full capacity, anyway), and then the pullout by the dishwasher for when the sink is blocked by use?
Cpartist, that's a very valid concern. I honestly haven't explored the idea of an island in this newly expanded space. I never thought 1 would fit, but that is a holdover from when my kitchen was 5 feet narrower. Now I have some ideas to bat around when I get home from work tonight! Thank you for the idea!
funkycamper
8 years agoI'll more fully read and review your new plans later and add specific comments then. For now, I just wanted to add that my previous home had a kitchen placed somewhat like you are planning in that the kitchen was the corridor to the family room and the back of the house, and to the dining room/formal living room, and to the entry foyer. Of course, I had kids which changes the dynamics a bit but I will never have a corridor kitchen again if I can avoid it. My current home has the kitchen in a corner with no traffic corridor going directly through the kitchen. It is so much more enjoyable to cook in and for entertaining.
Also, when cooking, I think it would be fun to be able to see what's going on in the neighborhood out that bay window. And, no, I'm not a Mrs. Kravitz. :)
Just my 2 bits.
michey1st_gw
Original Author8 years agoThank you, Funky! I appreciate your candor! I do share those concerns about having a pass-through kitchen, as it is what I currently have, although in a much more cramped space in its present state. This past weekend, I was at a friends house, and I told her I was planning my kitchen remodel. She said (non-maliciously, of course) that was a good idea, because she always thought it was weird having to walk through the kitchen to get to the family room.
Let me throw this layout out to you as well -- before I got on my "adding a powder room and pantry" kick, this was my layout of choice. It keeps the kitchen in more or less the original footprint, and I am still not sure what to do with the area to the right if my dining room is now in the front of the house (towards the bottom of the photo), but it keeps traffic out of the kitchen for the most part.
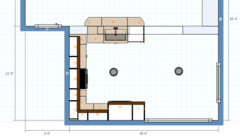
I MUCH prefer the layout i've been working with to-date because of the vast ocean of prep, the pantry and the powder room, but in the end, my existing living and dining room is not the most expansive of spaces, and in trying to squeeze out every last inch, perhaps i'm being detrimental to the overall flow.So, feel free to keep thoughts and opinions flowing! This is truly going to be an exercise in compromise for us =)
michey1st_gw
Original Author8 years agoAnd, for the sake of completeness, here's an example of my exploration into commandeering the family room as the new kitchen + something.
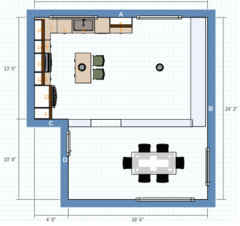
No pantry and no powder room (yet, haven't really thought that through with this iteration). There's probably room for a pair of comfy chairs somewhere in that back room for us, but the large crowd casual seating will have to remain in the front of the house (which is why I initially discounted this layout).If I had to prioritize spaces, most used would be lounging/living, next comes kitchen and lastly would be dining space. Kinda why I've been trying hard to keep the dining room in the front so Mrs. Kravitz would only be able to spy on us occasionally when she's out for her evening walks ;-)
Anyways, appreciate you (or anyone else!) taking a look and offering opinion!
funkycamper
8 years agolast modified: 8 years agoWell, your current plan is far superior to either of these last two plans. No doubt about that. But I have to be honest, I'm having a hard time assessing your layout ideas because I really dislike what you're doing to your house. You've described it as being small and the measurements show that it is, indeed, a small house. And there's nothing wrong with that. I like small houses. But I don't like cramped houses and I feel like that is what you're doing. You currently have and want to continue a series of small rooms that are relatively closed off from each other. Small houses can live large and feel spacious. Wouldn't you prefer that? Maybe not but I think most people would. I know I would. Our first house was a 950 sq ft., 2-bedroom, and a full laundry room with pantry storage that I think lived larger than what you're trying to create in a house with more than 950 sq ft.
Anyway, I've been really stewing over your plan and I would like to suggest something a bit different. It retains the kitchen in the middle of your house as you seem to prefer. I would still prefer it at the front but, OK, I decided to try working with your preference first.
If your bedroom is at all like the floorplan you shared, it looks like you have a lot of wasted space in it. I dunno....maybe you are using that area for something and this won't work but I decided to give you a master closet and a master bath instead of a powder room. Since you don't have children, having a master bath will help keep the main bath cleaner as you would be using it less. So it then becomes your powder room. I just couldn't figure out a place to put your powder room without the door being too visible from the living spaces. It's just so much nicer for everyone to have more separation. Sure, someone could walk past the hallway and look down the hall and see the bathroom if someone leaves the door open but at least there is then separation by distance.
It also steals too much space for living by trying to carve out square footage for a powder room in the living areas, imho.
Well, I think the floorplan is explains itself fairly well. I just would love to see you keep your kitchen more open so there is open flow instead of closed off rooms with narrow doorways and tight corridors.
I just cut/pasted your kitchen layout as no sense in spending time on detailed kitchen layout if you don't like the general idea. In a plan like this, your sink and DW would probably be in the island.
In this first one, I put the dining table in the back so you can do all your entertaining in the back but also have seating in the front if some of the guests want to move to another area for a private conversation. Dining would be in the back in front of your new windows which will help that space seem so much bigger than a pantry and broom closet cutting out space from the corners. The pantry wall should have enough storage to replace what you've lost.
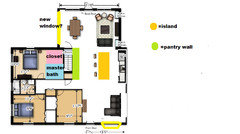
The only change here is furniture placement if you would prefer all seating in the back with dining in the front.

I hope you can see how eliminating all those walls that close off each area really opens up the house and make it feel so much larger. Those long sight lines from the front door all the way to the back and through the windows to the deck would be fantastic, imho.
I have to admit that I usually don't care for the idea of a kitchen as soon as you walk in the front door. However, I think it would work well in your space. This layout might not be the most ideal as your kitchen wouldn't be hidden from people when they walk in. My last suggestion had a wall hiding the kitchen from people until they got to roughly the hallway.
Well, I just kinda like having your space more open for those sight lines I mentioned and I do think this would work in your space. A raised bar for seating on the island allowing for some hiding of a mess might be preferred with this configuration. Although if you keep your kitchen relatively well picked up most of the time, who cares? Nobody expects perfection and meal prep items still out just after meal time shouldn't shock or disgust anybody. If it does, do you want those type of people visiting you anyway, LOL.
One of the things I like about keeping the kitchen away from the main living area in the back is this gives some sound separation. Someone could be cooking while someone else is engrossed in the TV and you're far enough away from each other where you can each do your thing without making too much noise to bother the other. The person in the kitchen could even watch their own TV while cooking or listen to music without disturbing the person in the back watching TV. Unless, of course, one of the other of you blasts your sound.
Anyway, I've rambled enough. Just a different idea:
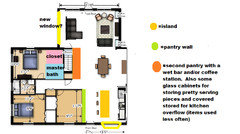
We're all different. I realize these may not appeal to you. That's OK. If either idea has some merit, we can get more into planning kitchen details later.
michey1st_gw
Original Author8 years agoFunky, our brains must work remarkably similarly (though, yours is a little more evolved ;-). I've been debating the idea of a master bath and closet like you showed! We would be lucky if we could squeeze out a 4.5' x 7' MBR space though, which would only leave about 4.5 x 5 for a master closet. The real problem, though, is it takes the MBR down from 10.5 x 16 to 10.5 x 11 =/
This is why the idea of a powder room was born. Do we need a 2nd shower on the main floor? not really. Do I want a master bathroom? Hellz yeah. So, as you can tell, i'm a little bit all over the map, lol.
Let's pretend that the pantry and PR is a no go. That gives us 18'6 x 10'8 (or 11'8!) to work with. That could be a positively HUUUUUUUUGE kitchen/walkthrough area! The kicker, though, is with the island layout, the fridge and stove both have to be on that windowed exterior wall like you illustrated. The exterior of the house is brick, so making the window smaller isn't really worth the effort, in my mind. Window is 56" wide (including trim) and is 2 feet in from the wall separating the new kitchen space from the new dining room space. Not a lot of opportunities for appliances with that dang window =/
That's why I started adding in walls -- put the fridge on one, stove on another, and slap the sink somewhere.
My real aversion to having things completely and totally open, is that I feel like you lose some of the cozy "I'm in a house" feeling and instead, it feels like you're in an apartment. I've seen other houses in my neighborhood (same layout as mine, although poorly done as far as Layout is concerned) where they've blasted open every wall in the public spaces, and it just doesn't appeal to me. Plus, I'm averse to seeing the fridge from the front door (i'm weird, I know..).
THAT BEING SAID... I had been thinking that it would be kinda neat to open up the stairs going down -- take down that wall and put up a pretty railing (so I have something to hang garlands on at Christmas time!) That sort of lays the groundwork for a wide walkway to the back room.
Do you think there is a happy medium between fully open and walls galore?
mama goose_gw zn6OH
8 years agolast modified: 8 years agoThere is a happy medium. We widened a 32" opening between the kitchen and DR to 8' (room is 13.5 wide), which retains the feeling of separate spaces in my late 1920's bungalow, but, along with moving the back door over a few feet, greatly improved the traffic flow. When we bought the house, we filled in a snack bar pass-through between the kitchen and LR, because I did not want the kitchen sink to be seen from the front door. And I definitely would not want to walk in the front door directly into the kitchen. IRL, I know no one who has their front door opening into their kitchen, and I can think of no one who has the kitchen in the front of the house. But maybe we're a traditional lot.
I once lived in a small apartment, half of the second floor in an older house, where an exterior staircase opened into a small foyer, which opened into the kitchen on one side, a small LR on the other. The door was a glass slider, and the foyer was the same width, so it was quite pleasant, but even in that small space, the door didn't open directly into the kitchen.
Off my soapbox, and back to my kitchen--it has a corridor-like pass through between DR or LR and a flex/playroom in a new addition, very similar to your plan. My work area is separated from the walkway by an island, with all the appliances in an L, where you have a U (because my kitchen is open to DR on one side). It works well on a daily basis, and also when we have large family gatherings and use the flex room as a DR. There is a second door between the LR and flex room, but almost everyone seems to prefer walking through the kitchen.
Oh, and in the DR, I have an open stairway going up--it is fun to decorate at Christmas. :)
funkycamper
8 years agoI wasn't sure of your bedroom dimensions. It does sound too crowded for a master bath. While I've never been one that things a huge master suite is needed since I don't hang out in my bedroom, that would be way too small. Darn!
If your basement is finished/heated, then taking down that wall sounds like a great idea. It will really open things up. And may very well make a kitchen with more walls feel less like a tight corridor. However, if you do that, you lose that nice wall for a pantry wall. Just an FYI.
I've been in many houses with the kitchen at the front of the house through the years. Even during my childhood so these were not new homes, obviously, LOL. So maybe that's a regional thing. However, I do prefer a kitchen at the front to be closed off more from the entry as I gave you in my very first drawing (one without the whole house plan). No matter. It's not what you want so onto other things.
I suspect this isn't going to work but I really want to give you a powder room without it taking up so much space from the living area. Would something like this work? Could you carve enough room out of your bedroom for a new location for a coat closet? Could the coat closet over the stairs be made a bit deeper to allow for a powder room, and a little wider as well, or would that cause head-banging when someone uses the stairs?
How wide is the stair case? I have no idea if I'm drawing this close to scale or not. Just trying to give you space for a good pantry and a more spacious corridor kitchen.
Pink is coat closet. Yellow is powder room.

michey1st_gw
Original Author8 years agolast modified: 8 years agoThanks for the pep talk, Mama Goose! I think I can squeeze out an extra foot of doorway between the front room and kitchen, but I don't want to do too much because I don't want all the "inner workings" of the kitchen to be too exposed.
Funky, I really appreciate you championing the cause of my "plight of the powder room"!
Here's a slightly more detailed shot of what I have going on at that end of the house. The measurements may be an inch or two off (haven't measured in awhile) but it gives you the general gist:

Master closet and coat closet are both 24" deep, BUT, the coat closet has an angled floor to keep you from bashing your head going down the stairs. I just can't catch a break, lol! Here's a quick and dirty of what I came up with as far as powder room goes:
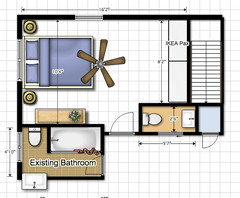
If we eat into the bedroom by about a foot, and take a little from the coat closet (it and the stairs are 3 feet wide), I could squeeze in something like what you see. I was thinking the slanted part of the floor can remain and somehow be tucked under the sink behind a cabinet (logistically, not sure if that is possible)
This new PR is so close to the existing bathroom, though, that i'm not sure it is worth the effort. I'd rather put additional bathroom effort into coming up with a Master, maybe by adding on to the back (part of the 20 year plan, lol).
The good news is I have been playing with the kitchen design a little more, with an effort of maximizing the view from the front door and commandeering the complete space!
Here's what I came up with as a first stab:
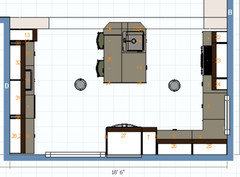
Yes, there's even a scullery! (LavenderLass would be proud!) I'm completely out of my comfort zone designing a 2 sink kitchen, even moreso with an island -- never thought i'd be able to squeeze on in, honestly), so i'm POSITIVE there is room for improvement.
Aisle in front of stove as drawn is around 4'9 (too much, right?) and in front of fridge is 3'5. All the weird lines on the island are my cheesing the software to get an overhang to show. I imagine a 24" cabinet with prep sink, a 30" cabinet, and then an overhangy area (along with maybe a shallow base facing in to the family room).
The Pro's of this layout
- Stove is on an outside wall
- Dedicated cooking and prep area, separate cleanup and "dish showcase" area
- Lots of space -- seems like a good flow for entertaining
- possibility to open up a passthrough to the front room to give a peek at what is beyond (would need to remove uppers on fridge wall to do that.
- View straight to the back yard from the front door.
With a layout like this, I would even consider keeping the back room as mixed use (dining & entertaining) provided I can get the right furniture and layout figured out. This would then keep my front room as a more formal living room space.
The cons of this layout
- May be overimproving/a little ostentatious for the house. I rarely see anyone with a prep sink in the local real estate offerings. Something like this may be too much (will consult with my realtor before signing on the dotted line). And yes, we don't have any plans to sell, but i'm still keeping my ear to the ground.
- Would have to shrink the window to give enough room for the stove (would need to come up with something that looks decent on the exterior brick).
- This would likely be more expensive with all the added cabinetry (i guess?).
- Only about 16 inches between stove and wall. This measurement can shift if I move closer to the window, but I didn't want to get to overzealous with window-shrinking until I know what is involved.
Anyways, functionally speaking, I am still liking the powder room/pantry option more because it feels like a better use of the space. But, commandeering the entire space like this is definitely more "wow".
What do you all think?
mama goose_gw zn6OH
8 years agolast modified: 8 years agoSide-by-side (so we don't have to scroll--click to enlarge).

mama goose_gw zn6OH
8 years agolast modified: 8 years agoI would be sad to lose the pantry, but I really do like the new plan. There is room for several cooks/helpers to be working at the same time.
I have an auxiliary sink (not a prep sink exactly), but a sink in close proximity. It was installed first, so that when the main sink was out of commission during the kitchen remodel, I still had a place to do dishes. My remodel was low budget, re-used, salvaged finds, and I'm the only one in my family or circle of friends with a second sink, unless you count a separate canning kitchen. Don't feel guilty about having another sink--I love mine.
michey1st_gw
Original Author8 years agoThanks, Mama Goose! I remember reading one of your update threads awhile back... DANG, everything you've accomplished is quite the inspiration!
The pantry was nice, i'll totally agree with you on that (cheap, adjustable storage!). With this iteration, i'm imagining that all my pantry goods will be in the cabinets on the fridge wall with overflow into the base cabinets on the cleanup side.
Here's a third one for posterity's sake (having all this extra room is positively luxurious, lol):
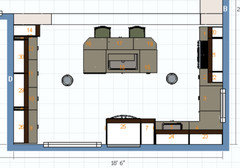
I got to thinking that the area between fridge and stove may benefit from a prep sink. Then, cleanup occurs on the island and dishwasher can be unloaded directly into dish cupboards on the left. It gets a little tight between the island and the walls framing the family room (3'10 on the stove side and 3'4 on the other side), plus the DW is in view from the front door. BUT, I dunno. worth merit?ORRRRRR, If I keep cleanup on the side wall and keep the island oriented as in my first stab, then the island just an open workspace/seating/serving area:
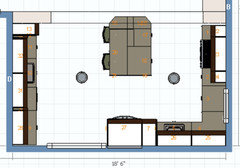
OK, now i'm done for realzies! Thanks for putting up with my brain dump!
mama goose_gw zn6OH
8 years agolast modified: 8 years agoI like the island parallel to the range. Sink depends on where you'd most like to prep--looking out the window in the corner, or visiting with with someone sitting at the island. But there's no rule that says you can't prep on the island, just because there's no sink. I sometimes prep on the end of my island (no sink) across from the big sink, looking toward my china cabinet in the DR. Or I put a large cutting board on the sink, facing the borrowed view from a window in the next room (my DD's favorite spot), but mostly I prep in the corner between sink and range, because that's where I've always prepped--that area is set up with everything at hand for a one-cook kitchen. Baking has it's own area, two steps away from the sink. (And thank you for the kinds words. :)
funkycamper
8 years agolast modified: 8 years agoI'm doing a remodel that will cost about $5k when all is said and done (and about $3k of that is new appliances). We're re-using/re-purposing current cabinets and have purchased others which are gently used. All our finishes will be humble. And we will have a prep sink and a separate "scullery"....well, kinda, a scullery peninsula anyway. I only know a couple people with two sinks. Most around here don't have one. My kitchen is only 13x9.5 feet. So size and fancy have nothing to do with a prep sink. It's all about how it makes your kitchen function. In most kitchens, function is improved with a prep sink. I wouldn't feel bad about putting one in. And, since you're not planning on selling, I wouldn't even consult with a realtor. Just do what works best for your space. And a prep sink works well in your space!
I really like your latest plans. I think the island works either way. I guess it depends on if you want to face the family room or not.
I made a small tweak. Let me explain what I mean by a pantry wall. I suspect you really need a good-sized pantry as you really don't have a lot of cabinets or other good storage on that floor to stock up. A friend of mine, in a former home she lived in, had a magnificent pantry wall. They sheet-rocked in what would be similar to a long bedroom closet, using sliders like would be found in a bedroom. She found sliders that were a very close match, style-wise, to her kitchen cabinets and stained the sliders to match as well. She didn't have the same height shelves all the way across. I think her pantry wall was about 10-12 feet long and the interior shelving was broken up into either 3 or 4 sections. It's been awhile so I can't remember for sure. I don't think the shelving was adjustable but you could certainly do that. She planned what she was going to store in the different sections and chose different heights in the different areas so she had shelves the right height. Closer together where she intended to put cans. Farther apart where she was storing taller stuff. That closet held so much stuff!! I think it was just as, if not more, convenient and better storage than a walk-in pantry.
Note that if you placed the island the other way than I've placed it below, facing the family room, it would be more convenient to unload if you choose to store your dishes in the pantry wall. You could use either sink for prep. If someone is cleaning-up or you feel like looking out the window, use the sink next to fridge. If someone is sitting there you want to visit with, prep on the island. I really like the flexibility of this plan.
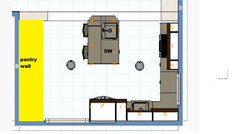
Regarding no powder room. I don't have one. I don't have a master bath either. We do have a rather yucky 3/4 bath in our basement but that's only used if we're working in the garage or basement or someone can't wait for the one in our living space. Fixing it up will probably be the next project after my kitchen....if it ever gets done, lol. I think there is a good thing about having only the one bath that guests also use. We are more motivated to keep it nicely decorated, organized and clean. :)
Good grief, I do ramble on sometimes.
funkycamper
8 years agoOr you could do a pantry with storage something like this along the wall. Only using sliders instead of pockets.

michey1st_gw
Original Author8 years agoThat pantry is BEAUTIFUL!!!!! As I've been playing with this new, larger layout, I realize that despite the larger size, i'm having a hard time finding the right kind of storage for the right places. There's lots of waste with walkways and aisles, sink cabinets and trash pullouts. So, working with a bigger space definitely has a learning curve!
Here's a stab at incorporating a reach-in pantry.
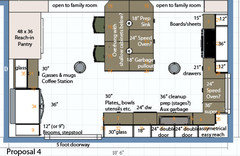
I'm imagining that left wall will be deeper (the wall stubs coming out from the sides will be around 3 feet), so that makes a natural place for a decent pantry and... maybe the fridge? We also need a good place for the coffee, so figured we can fill it up at the fridge. Of course, that puts the fridge WAAAAAY over in siberia (fridge to oven leg is 14 feet). Horrible idea?
I'm also having a conundrum as to where an UC speedoven can go. This plan shows 2 possible places -- in island or under the window. Under the window puts it in plain view when you first walk in -- not ideal.
I figured, with putting a garbage pullout on the island, it's accessible to island preppers, but also to folks filling the dishwasher for plate scraping. Also, a pullout garbage can be below the cleanup sink for those that happen to be prepping by the window.
The 12 uppers flanking the oven still bother me. No idea what those will be good for. Oils and tall, skinny bottles? Part of me thinks that wall should just have a big ole mondo statement mantle hood, but those are $$$$.
I also switched up the upper corner by the window. I'm OCD about reveals around windows... they need to be the same on each side. So, thought I would give something like this a try if the 12" uppers around the stove are staying..
Also, I haven't figured out all my storage yet, these notes are just things i've started thinking about.
Appreciate you sticking with me this far!
funkycamper
8 years agoIt is, isn't it? The pantry, I mean. I'd love to see you have one similar. You can certainly get a similar look but on a smaller scale in your current layout.
My fridge is either 14.5 or 5 feet from my range. My kitchen is small but they're in opposite corners. It doesn't bother me a bit. I know it's out of the suggested limit but I so very rarely go straight from fridge to range when cooking as things usually go from fridge to sink/prep to range that the few times I do it, it doesn't bug. I timed it and if I know what I'm getting and where it's at, and I usually do, it takes like 20-30 seconds. If you go straight from fridge to range more than I do with your cooking style, and do it multiple times in a cooking session, that could be a problem. I tend to gather everything prior to cooking. I suppose it looks like I'm auditioning for a cooking show as I not only gather materials but, if things need measuring (not often as I do a lot of by-guess-and-by-golly cooking), I even measure prior to cooking in little bowls.
I always suggest that people do a lot of pretend cooking sessions in their proposed layout cooking different types of meals, with helpers and without, with someone doing clean-up while someone else is cooking, sandwiches to elaborate meals, baking and cooking at the same time, whatever you can think of. I think this should help with not only envisioning where items should be stored (at point of use) but also traffic patterns and any congestion issues/squeeze points that need to be addressed.
More on point of use: For efficiency, plan storage for the items you use regularly where they will be used. Items used less frequently can be stored outside of this area if there isn't enough space.
I would probably use those 12" cabinets for oils and seasonings. Where do you plan on storing them? I know people say not to put them there due to the heat from cooking but, prior to my current kitchen, I've always done it and haven't noticed my items degrade. Or maybe my taste buds are just outta whack? Not doing it in current kitchen simply due to no uppers. You do have the option of doing no cabinets on each side of hood either but then you need to plan other storage for those types of items. If symmetry is important to you at the window, maybe not having an ez-reach but, instead, just a regular upper ending into the wall would give you that?
I'm no help on speed oven placement. Sorry. How do you intend to use it? How often? I've never had a second oven. If you don't want to see it, why wouldn't the island placement work?
I don't see any wasted space. I see a functional kitchen with aisles wide enough for multiple people in the kitchen while, at the same time, being comfortable for a solo worker. When aisles are tight, the kitchen looks like it's too small. When aisles are spacious, they are not only better for working but make your kitchen feel and look bigger.
I really like how your plan is shaping up. Good work!
mama goose_gw zn6OH
8 years agoI think having only a hood above the range would look fine. Do you
plan to tile that area? You could have a couple of open shelves, or wall
cabinet pull-outs: Rev-a-shelf for an 8" opening, for example.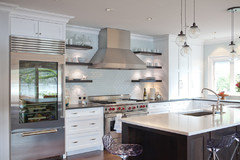
michey1st_gw
Original Author8 years agoHere's the problem re: hood placement in my particular layout. The way the window is now, I have 4 feet of wall space between window trim and the corner wall. Keeping the window the same width, and allowing about 13 inches from edge of stove to the wall, the hood would be woefully uncentered on the wall space =/ Here's a mockup (note the "painting" may end up being some sort of square tile accent, but MUCH more subtle) of a 36" hood over a 30" range. I do plan on backsplashing, as well:
The plus side of this is with the larger window, no worries about exterior brickwork as we are keeping the width the same and just cutting down the wall -- easy peasy! Oh, and I tend to land on the more traditional side of things, so a metal hood doesn't really make my heart go pitter patter. That's why I thought a wooden mantle type of thing may work better, but that will take some photoshop magic for a visual.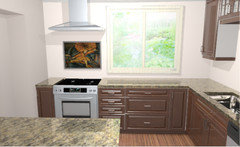
Making the window smaller gives me more opportunity for "centering" something on the wall. Here it shows 15" uppers with a 30" center. If I bump up to 36" center over my 30 inch stove, the uppers shrink down to 12".

Aesthetically, I much prefer the second option, but i'm kinda scared about the whole window situation (and what adding brick mason or whatever exterior solution that is landed on could do to the overall budget). I should also mention that the window has a view of the ivy covering the side of my neighbors house (and a bit of their hot tub -- EEEP! CURTAINS!) But, it is south facing, so the larger window will give me some much-needed light.
As for fridge placement, we'll start working through some "practice sessions" with the fridge across the room from us. I don't think it's going to present too much of a problem, honestly, as 90% of stuff coming out of the fridge has to pause for some sort of prep activity.
The speed oven will also be the micro (looking at the miele). I have no idea how hot it may get when in use, but since it is rated for undercounter installation, it can't be that bad. For now, i'm going to assume it's going in the island. That will give me an opportunity to have a 30" base drawer for pots, pans and bowls under the window.
I'm like you, Funky, I have always had my spices in at upper cabinet next to the range (critics be darned, lol!). Been thinking of trying them in a drawer adjacent to the range, though. Once I get closer to a finished layout (i'm changing and tweaking every 15 minutes, it seems), i'll start to map out what will go where with a little more precision.
mama goose_gw zn6OH
8 years agoI like the bigger window, and I think I'd skip the accent above the
range. If you don't draw attention to the fact that the range and hood
aren't centered, you probably won't notice after you get everything on
the counters.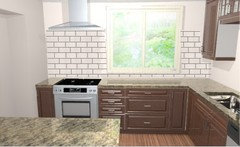
michey1st_gw
Original Author8 years agoYou're right, Mama Goose! I mocked it up using a different style of hood in photoshop, and I put a utensil crock-like thing on the counter in the corner. I kept the tile accent (for now) but made it subtler. I really do like it! Maybe my OCD is going away as I age, lol.
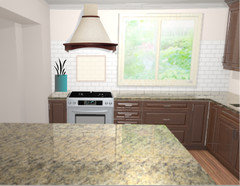
mama goose_gw zn6OH
8 years agolast modified: 8 years agoAlthough I didn't post it with the other open shelf pics, I saw this one and thought, "How clever." The three framed prints and the utensil jar are placed to disguise the off-center range/shelves. Maybe your OCD is going away, but you are now officially TKO. (Like the rest of us.) Too late. ;)
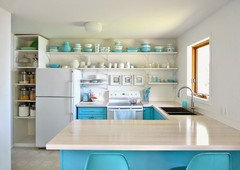
funkycamper
8 years agoOh, this! ^^^^^^ That looks lovely. I don't think it needs to be centered. That looks great. As an alternative, you could build a hood that covers that entire short wall and then just place the working parts (fan, ducts) over the range. That may look better or worse but something you might play with.
A lot of the kitchens revealed here have lack of symmetry because they achieve better function without it. Or they find a creative way to balance the lack of symmetry as you have with your utensil crock. A tall, narrow painting would look good there as well if you decide to go with a simpler backsplash although that might be too-too much on the wall if you go with a decorative tile-insert.
I'm a window person. Even if the view is questionable, I'd go for bigger windows. The more natural light, the better, imho. Maybe install some kind of trellis to hide the hot-tubbers?
 Exaco Calypso Planter with Trellis - Trellises at Hayneedle · More Info
Exaco Calypso Planter with Trellis - Trellises at Hayneedle · More InfoFor the first time in my life, I have no uppers and my seasonings/oils/sauces are in drawers next to my range. I just bought a couple of cheap spice inserts at the hardware store and a few cheap drawer organizers (plastic boxes) at The Dollar Store. Oh, I love it so much. I can open the drawers and find everything I need at a glance rather than digging through the upper cabinet.
As I said, my fridge placement doesn't bother me either due to the pit-stop at the prep area. I hope you find the same with your mock cooking sessions.
I like this plan so much better than how it originally started. I hope you feel good about what you've achieved.
michey1st_gw
Original Author8 years agoSo, i've been busily obsessing about my layout (still, and likely to continue, lol). The ONLY part of it that bothers me is jamming the stove into the corner .. NOT because of symmetry issues, but because 12 inches on the side feels too restrictive. Right now, we have 18 and I would not want to go any less. Here's where we are with the 12-13" to the left of the stove:
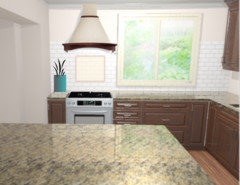
Unfortunately, our lame, weirdly placed window leaves us pretty limited. BUT.... i've been thinking. What if we did something Mana Goose suggested last week, and try 2 windows? If we keep the right edge of the window where it currently is, then remove allllll the brick from there and to the left, then add in a second window on the left side of the room and fill the now-brickless exterior area between the 2 windows with siding. Some houses a few blocks over have something like that (on a smaller scale), and here's what it looks like:
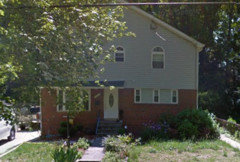
The good news is, these windows will be on the side of the house -- we have a narrow side yard and very few people will see it (access to the back yard is from the other side of the house).Here's what it does to the inside:
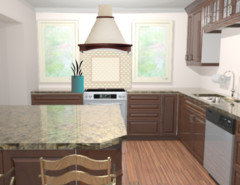
Shorter prep space between cleanup sink and stove by about 2 feet, but with the prep sink on the island across, not too worried about that. I know we could probably fill in the exterior wall b/w windows with brick, but I think the labor on that will be cost prohibitive. Of course, I haven't talked to any pros yet, so this whole discussion may be moot anyway. At least I have options, right? =)
mama goose_gw zn6OH
8 years agoI second funky's yes!!! I love the look of a range between windows, and now that you have the prep area in the island it will work well. One bit of advice--when responding to another thread about how wide to make the backsplash between windows, I noticed that most of the pics showed the edges of the hood touching the window trim, with the whole area below being filled with tile, stone slab, etc, with the strip under the windows filled as well. That might already be your plan, but it's better to verify in the planning stages.
michey1st_gw thanked mama goose_gw zn6OHmichey1st_gw
Original Author8 years agoLOL, yes, that was me. The windows will be narrower, but I don't really think the view will be "compromised" We are talking about maybe stained/frosted glass, or maybe blinds with a pretty valance. These windows are about 15 feet up from the outside grade, so plantings may take a while to get to the right height. It's not THAT bad, because the way their deck is, it sort of halfway blocks the hot tub, but still... A small price to pay for a great layout with good light, right? =D
michey1st_gw
Original Author8 years agoGood points, Mama Goose! Love your inspiration pics! Whatever we do, there will be some sort of backsplash below the windows. I'm imagining something pretty close to this picture you posted:
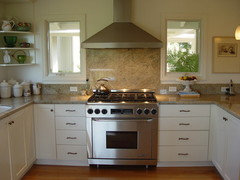
Guess it depends on how wide and far apart the windows are, and then adjusting accordingly. Since hood sizes seem pretty fixed (unless we build something custom), my goal will be to aim for 36" of wallspace between window trim so the hood can just be snugged in. Unless we start talking about 36" ranges and 42" hoods.... lots of possibilities with this new window placement!
michey1st_gw
Original Author8 years ago(Aside) Really? Paintings above the cooktop? *boggle*
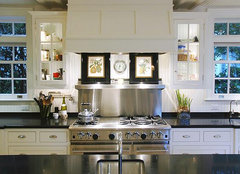 Wm. F. Holland/Architect/projects · More Info
Wm. F. Holland/Architect/projects · More Info













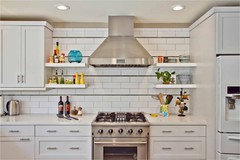
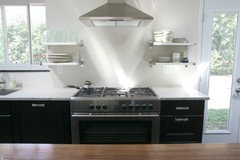



funkycamper