Kitchen cabinets and beamed ceiling
Li
8 years ago
Featured Answer
Comments (10)
Li
8 years agoRelated Discussions
Painting Ceiling Beams in Kitchen?
Comments (1)Without a photo just based on what you said, it sounds like you don't like the beams themselves. If this is the case, paint them to match the ceiling as that will make them the least noticeable. If you paint them any color other than the ceiling they will stand out so do that only if you want the beams to be a feature....See MoreTo ceiling beam or not to ceiling beam?
Comments (2)Is it correct that these are "decorative only" beams, and serve no structural function? If so, then ask your builder to give you architectural elevation drawings of the space both ways. Then see what you think. I also recommend that you find a copy of the book by Architect Sara Susanka called the not so big house. I say that because there are a lot of contemporary and well designed homes in the book. You can see what you think when you see them. Her book also discusses how spaces that are too large can feel as though they are too formal and lack intimacy. Since it sounds like you don't want to be too formal, I think you would get a lot out of this book....See MoreUpper cabinet height - 8 ft ceiling with beam
Comments (22)Regarding earlier posts, I can't do 42" or even 39" cabinets really. I have 58.5" to work with. I don't think 1.5" of crown would look very good. I'm open to other opinions but I think 4.5" would fit the house much better and look much better proportion. I want to go as tall as possible, but I think 36" would look best in this case. 1) It sounds like most are against L-shape if not doing cabinets on other side of vent hood. I do have a preference there too but wife doesn't so it is helpful to hear others' thoughts so we cna make a decision. Neither of us feels super strongly, but there seems to be a consensus here. 2-3) We wouldn't do a light rail. I think ours are called full overlay, but I thought even with full overlay there is often a little bit of cabinet showing at the bottom of the uppers? But now that you question it, you may be right. I was looking at this example: Which is not full overlay, so that may have been where I was wrong. If we DID do lighting and there wasn't space under the cabinet, I wouldn't add a light rail, but would add space under the cabinet and a flush light rail and extend the doors past the flush light rail so it would look full overlay and you would open the doors but the shelf wouldn't start until a little higher up. I've seen this quite a bit here and it looks good. So for us the questions are still 1) L-shape? and 2) under-cab lighting? We also would like to do white subway tile instead of our 4" backsplash but that's another expense we may save for later (or never). This post was edited by adam211 on Wed, Sep 3, 14 at 12:40...See More12' ceiling in kitchen with beefy beams
Comments (4)Wow lalitha! Thanks for posting/linking that kitchen. I love so much about the space. We also have a somewhat similar layout, so there are lots of great ideas there! Our beams will be against the ceiling, but I expect them to be 8-12" in depth. I am not sure if we are going to be able to use solid beams or if they will need to be mitered boxes, but I do like to rustic look....See Moregwlake
8 years agolast modified: 8 years agofunkycamper
8 years agoLi
8 years agoamykath
8 years agogwlake
8 years agogwlake
8 years agofunkycamper
8 years agolast modified: 8 years agodilly_ny
8 years ago
Related Stories

WHITE KITCHENS4 Dreamy White-and-Wood Kitchens to Learn From
White too bright in your kitchen? Introduce wood beams, countertops, furniture and more
Full Story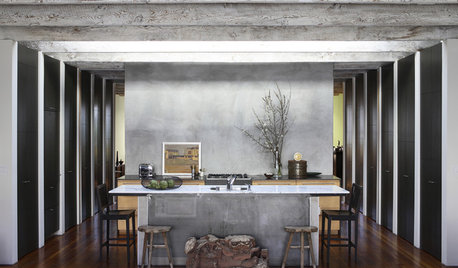
REMODELING GUIDESDesign Details: Rustic Beams
Treat Your Eyes to the Warmth of Reclaimed Wood at the Ceiling
Full Story
KITCHEN DESIGNWhat to Know About Using Reclaimed Wood in the Kitchen
One-of-a-kind lumber warms a room and adds age and interest
Full Story
KITCHEN DESIGN3 Steps to Choosing Kitchen Finishes Wisely
Lost your way in the field of options for countertop and cabinet finishes? This advice will put your kitchen renovation back on track
Full Story
KITCHEN DESIGNKitchen of the Week: Brick, Wood and Clean White Lines
A family kitchen retains its original brick but adds an eat-in area and bright new cabinets
Full Story
KITCHEN CABINETSChoosing New Cabinets? Here’s What to Know Before You Shop
Get the scoop on kitchen and bathroom cabinet materials and construction methods to understand your options
Full Story
KITCHEN CABINETSKitchen Cabinet Color: Should You Paint or Stain?
Learn about durability, looks, cost and more for wooden cabinet finishes to make the right choice for your kitchen
Full Story
KITCHEN CABINETSCabinets 101: How to Choose Construction, Materials and Style
Do you want custom, semicustom or stock cabinets? Frameless or framed construction? We review the options
Full Story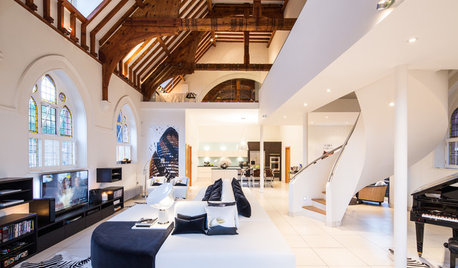
DECORATING GUIDESHouzz Tour: A Live-Work Space With a Heavenly Heritage
Soaring ceilings and wood beams inspire a designer creating her home and office in a converted historic church
Full Story


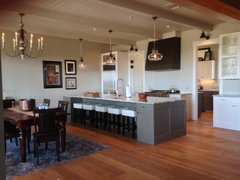






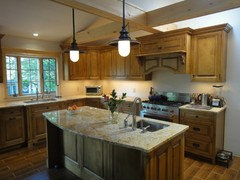
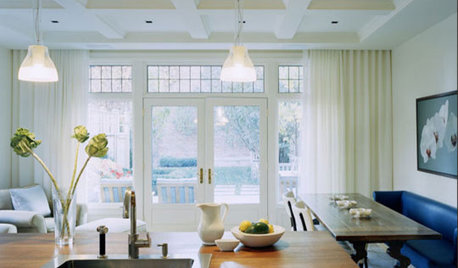




LiOriginal Author