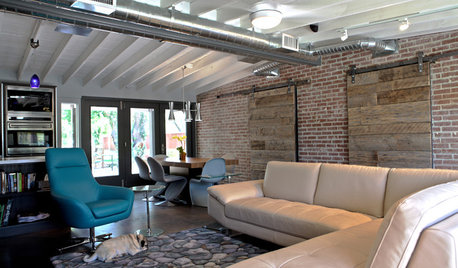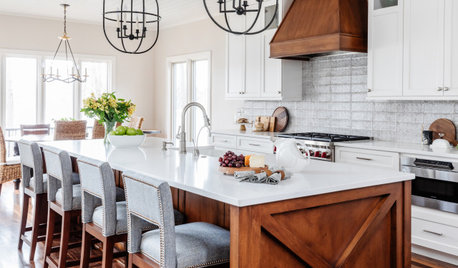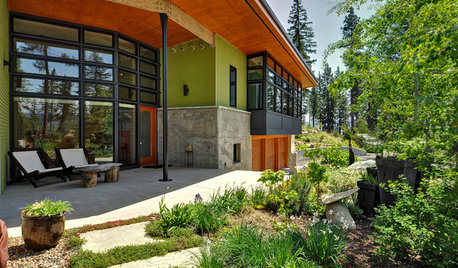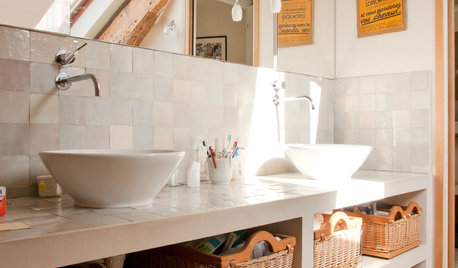Placement of HVAC in new construction
betttyloo
8 years ago
Featured Answer
Comments (20)
ionized_gw
8 years agoweedmeister
8 years agoRelated Discussions
New Construction HVAC.. Hi/Lo vs Ceiling/Floor Vents
Comments (10)Mike - The house is located in NJ in a climate zone labeled 4. The house is 2800 square feet plus a 1400 square foot unfinished basement. The house will have two HVAC systems.. The first system will run the first floor and is sized to handle the future finished basement.. The other system will be dedicated to second floor... The reason for the hi/lo as per the project manager is that the hot air should come in lower in the room so that it will rise and warm the room.. And then putting the cold air supply higher it will blow out and across the room and then get lower to cool the room.. He also mentioned that by doing this you avoid having a "draft" feel because ceiling vents will blow down onto you vs the wall vents that blow out above your head.. Theoretically what he is saying does make sense, however the placement of these vents sounds very unsightly, and again, not something I have ever seen before.. I have only ever seen floor or ceiling vents.. My thing is that the way he was saying that this setup is more money just doesn't make sense.. I would think that this is the cheapest route since you are running the duct work to the same wall cavity.. This would be compared to running floor and ceiling vents.. Unless I am mistaken that you only get one or the other.. I was under impression that HVAC utilized both floor (heat)and ceiling vents(cooling), however I was reading online and it looks now like you either do floor OR ceiling vents.. With that being said, perhaps the project manager is speaking correctly.. As for system setup goes, they are putting the second floor HVAC system in the attic.. At this point in the build and large part my fault and architect, is that there was never a section put in to have everything run from the basement.. I thought it was weird that many house plans online had an area that was blacked out or had an "X" and my plans did not.. Not being fully knowledgeable on the subject I didn't think anything of it.. Now I realize it was just that putting the system in the attic around here is just common practice so unless its specified differently you just go that route.....See MoreHVAC: House Design - HVAC input please
Comments (6)I suggest separate systems for the first and second floor. That is the best way to have even temperatures on each floor. It costs more up front, but you potentially have lower operating costs. You could zone the loft off the second floor system. However if you are going to be working 10 hours days with multiple pieces of equipment generating heat then spend the money on a mini split....See MoreNew construction - cost difference between single and dual zone HVAC
Comments (8)I had a similar situation identical to your planed build 2 months ago for an existing 1995 home. My first recommendation was a separate system. The second was a dual zone system, and reluctantly gave a third recommendation of just ducting the basement off the existing furnace. I agree with David Cary about a separate system for the basement for many of his reasons including my own I told the other guy about , like giving the basement it's own independent return system to reduce sound transmission to the upper levels and odors down stairs. not to mention the simplicity, convenience, and redundancy of a back up if one heater breaks down in the dead of winter at midnight. The unit for the upper floors can be smaller saving a few bucks on the furnace, which can be put into the cost of the second separate system for the basement. The similar house I mentioned was 2400 on two stories and a 1000 sq. ft basement where the owner also worked from home. I did a quick load calculation and determined his new (2017) furnace of 60K Btu's wouldn't carry the basement load and pushed the separate system or replace the existing with a 80 to 90K furnace, he didn't believe me and had a few other people out. They all said the 60K was to small, so he had it replaced with a 80K and duct work for the basement without zone control for $5600. He's still going to freeze his feet off down there this winter..... and won't even be able to kick himself for not taking my offer to put in a separate furnace with duct work for $3800....See MoreNew construction HVAC question
Comments (31)Duh. It is not the job of a thermostat to sense the temperature 80 ft away. A thermostat should accurately sense the temperature in the area in which it is located. It is the job of the HVAC designer to specify the location of each thermostat so the measured temperature is representative of the environment it controls. So in other words when the area that is 80 ft away and too hot, you can then say duh to the customer / prospective homeowner? You'd be surprised how many times people have requested me to physically move a thermostat not realizing that simply moving it will create "NEW" problems. (colder in other areas relative to the new area it was place in.) IE: a solution is one that doesn't create new problems. Otherwise not a solution. Oh let's add sensors to various rooms... same difference. It's going to keep pumping air and try to magically create comfort. There's every kind of garbage contraption you can imagine. I've had to stop people more than once, maybe more than a thousand times from making a dumb mistake. Some listen, some think they know everything even when what I do isn't what they do. I often tell prospective customers that if they think they know more than me... they don't need me. I am not a third wheel that is going to get dictated to. Been doing this for over 26 years. Had more than my fair share of disagreements with engineers, while some actually listen to what I say. Your climate in Virginia entirely different... different climate different concerns. Your cooling season is short. Mine is nearly always 10 months long, sometimes longer. I've heard every excuse in the book when it comes to builders. I can't say they've ever used DUH as an excuse. The design sheet doesn't know what that room or rooms 80 ft away is going to be used for. Does the thermostat know? (I'm in the home when people are actually living in it.) PS: humidity control... real humidity control is another separate system that is best tied to a humidistat. That system is in addition to your air conditioner, requires maintenance and up keep, repairs and eventual replacement. More money. More electrical cost on the light bill. It's a separate system tied to the HVAC system. An air conditioner does not "control" humidity. Remember I said HVAC market was built on problems. In my market it's not just what humidity is created in the house, it's also humidity that makes it into the house in a humid climate. A very humid climate (Katy, Texas) Technology has made better inroads into helping with humidity via Inverter AC's and the ability to modulate up and down. But these systems run off temperature, not humidity. I'm sure you're well aware that you can have high humidity at lower temps. But these comments that I make aren't for you wise guy... They are for the people who read these threads months, sometimes years later that are searching for someone like me. I know my lane, now you know yours. Stay in it....See Moreionized_gw
8 years agobetttyloo
8 years agofsq4cw
8 years agobetttyloo
8 years agomike_home
8 years agolast modified: 8 years agobetttyloo
8 years agoionized_gw
8 years agobetttyloo
8 years agoVith
8 years agoionized_gw
8 years agobetttyloo
8 years agomike_home
8 years agobetttyloo
8 years agomike_home
8 years agobetttyloo
8 years agoBruce in Northern Virginia
8 years agostoveguyy
8 years ago
Related Stories

REMODELING GUIDESWhat to Consider Before Starting Construction
Reduce building hassles by learning how to vet general contractors and compare bids
Full Story
ARCHITECTUREHVAC Exposed! 20 Ideas for Daring Ductwork
Raise the roof with revealed ducts that let it all hang out — and open a world of new design possibilities
Full Story
KITCHEN STORAGEPantry Placement: How to Find the Sweet Spot for Food Storage
Maybe it's a walk-in. Maybe it's cabinets flanking the fridge. We help you figure out the best kitchen pantry type and location for you
Full Story
KITCHEN WORKBOOK4 Steps to Get Ready for Kitchen Construction
Keep your project running smoothly from day one by following these guidelines
Full Story
BUDGETING YOUR PROJECTDesign Workshop: Is a Phased Construction Project Right for You?
Breaking up your remodel or custom home project has benefits and disadvantages. See if it’s right for you
Full Story
BUDGETING YOUR PROJECTConstruction Contracts: What to Know About Estimates vs. Bids
Understanding how contractors bill for services can help you keep costs down and your project on track
Full Story
WORKING WITH PROSYour Guide to a Smooth-Running Construction Project
Find out how to save time, money and your sanity when building new or remodeling
Full Story
CONTRACTOR TIPSLearn the Lingo of Construction Project Costs
Estimates, bids, ballparks. Know the options and how they’re calculated to get the most accurate project price possible
Full Story
BUDGETING YOUR PROJECTConstruction Contracts: What Are General Conditions?
Here’s what you should know about these behind-the-scenes costs and why your contractor bills for them
Full Story
WORKING WITH PROSConstruction Contracts: How to Understand What You Are Buying
Learn how plans, scope of work and specifications define the work to be completed
Full Story


mike_home