Facade renovation: Making the most of a 90s subdivision garage house
Metro East
8 years ago
last modified: 8 years ago
Featured Answer
Sort by:Oldest
Comments (72)
Metro East
8 years agoRelated Discussions
Need assistance on updating our late 90s home exterior.
Comments (57)House color should probably match the siding color Romabio offers these as standard, though they can be applied in a solid color. It might be interesting to have some of your brick show through the limewash to add texture to the house. Not totally see thru but enough so that it might hide any dirt that accumulates on the surface. Maybe upgrade the garage door in the future....See MoreNeed to update this 90s exterior and increase the curb appeal! Help!
Comments (8)I don't know the purpose of that arch. It was originally designed that way, and yet nothing goes there. There is an inset shower window but up under there, so maybe the thought was to hide it from the curb. But, I had not considered actually putting something there - a fountain or something sculptural would be quite lovely there. And, I am thinking about a single door with sidelights too. I was just looking a pictures of a house with a wood and glass door, and maybe doing wood on the garage to complement it, though not sure about adding wood to the facade....See MoreBuying a old 90s house and need advice on how to start
Comments (14)Thank you @arcy_gw. It is 1996 :) I am not familiar with houses always gone with builder built ones ready made. And I am now thinking of going from 2010s house to 1996 .... I am doing something out of my comfort zone and maybe can't express it well. I find the style old - it has sunken living, family and basement etc. But it has been renovated from inside with white cabinets, beautiful white stone in kitchen etc. It is not my style but its pretty, sophisticated neat look. In this house - majorly I would like to improve the backyard. Backyard is still ok. You see there is this green level area in the picture. Hmm.. even that has 1 inch up and down...not sure why. Do you see the brown line which is the fence with a deep 2 feet to 5 feet at some place land gone to waste with just useless vegetation. Can't i fill the dirt and level it and get a decent size backyard i am only concern about the backyard.....the windows etc may or may not come... The family room has 2 storey windows..i will change my life style and enjoy quite mornings there ..maybe....See MoreHelp us modernize our 90s stucco home
Comments (19)You have a classic house with a lot of classic details. It sounds to me like "modernize" means to remove the classic details. However, your house is nicely done. The details are subtle, they add interest. If you remove some of them, like the window headers, you'll still have the columns at the corner of the rightmost wing. Modern windows and a modern door will fight with the columns and the fundamental style of your house. You won't get a modern look, you'll get a mishmash. Those headers and the columns, when badly done are a McMansion cliche. But yours are nice and cohesive. One of the hallmarks of a McMansion is style incoherence. That's what you'll be creating by trying to "modernize". That hedge is doing nothing for your landscape. I'd transplant them to the lot line, where a hedge makes sense and invest in a better landscaping plan. Keep the house as is. As the old saying goes: if you can't be with the one you love, honey, love the one you're with. Don't try to make it into something it's not....See MoreMetro East
8 years agoMetro East
8 years agoMetro East
8 years agoawm03
8 years agoMetro East
8 years agoMetro East
8 years agoMetro East
8 years agoBeverlyFLADeziner
8 years agobusybee3
8 years agoKippy
8 years agoMetro East
8 years agoMetro East
8 years agoMetro East
8 years agoUser
8 years agojlc712
8 years agoMetro East
8 years agojlc712
8 years agoMetro East
8 years agolast modified: 8 years agolazy_gardens
8 years agolast modified: 8 years agoMetro East
8 years agoalohamillion123
8 years agolast modified: 8 years agoTxMarti
8 years agolast modified: 8 years agoClaire Buoyant
8 years agoTxMarti
8 years agoMetro East
8 years agoMetro East
8 years agoTxMarti
8 years agoemmarene9
8 years agolast modified: 8 years agoMetro East
8 years agopalimpsest
8 years agolast modified: 8 years agoMetro East
8 years agoGracie
8 years agoMetro East
8 years agolast modified: 8 years agoGracie
8 years agoMetro East
8 years agolizbeth-gardener
8 years ago
Related Stories
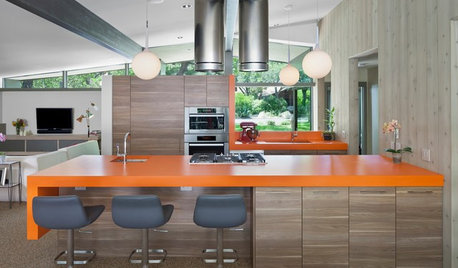
MOST POPULAR8 Ranch House Renovations Make More Room for Living
See how homeowners have updated vintage homes to preserve their charm and make them function beautifully in today’s world
Full Story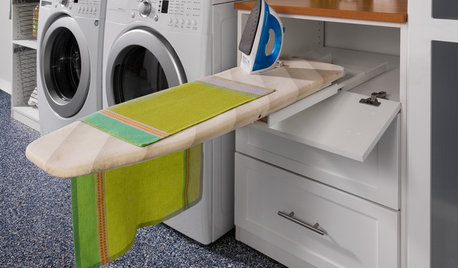
LAUNDRY ROOMS8 Ways to Make the Most of Your Laundry Room
These super-practical laundry room additions can help lighten your load
Full Story
KITCHEN LAYOUTSHow to Make the Most of a Single-Wall Kitchen
Learn 10 ways to work with this space-saving, budget-savvy and sociable kitchen layout
Full Story
THE HARDWORKING HOMESmart Ways to Make the Most of a Compact Kitchen
Minimal square footage is no barrier to fulfilling your culinary dreams. These tips will help you squeeze the most out of your space
Full Story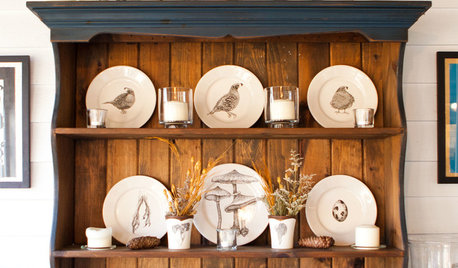
KITCHEN STORAGESmart Storage: Make the Most of Your Hutch
End the “Where are those ... ?” conundrum by storing seasonal and everyday items in a well-organized hutch
Full Story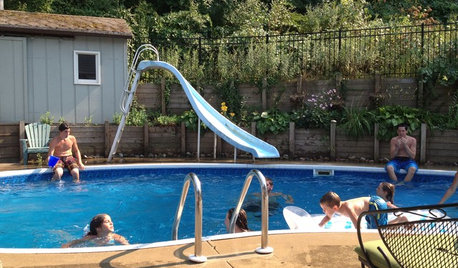
LIFEHow to Make Your House a Haven Without Changing a Thing
Hung up on 'perfect' aesthetics? You may be missing out on what gives a home real meaning
Full Story
MOST POPULAR5 Remodels That Make Good Resale Value Sense — and 5 That Don’t
Find out which projects offer the best return on your investment dollars
Full Story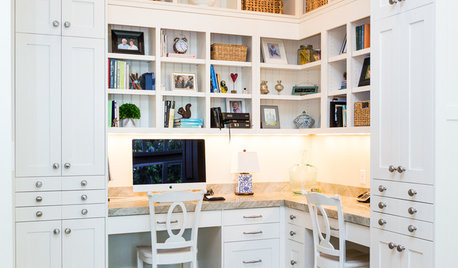
HOME OFFICESThe 20 Most Popular Home Office Photos of 2015
Technology paves the way for space-saving work areas, while designers make up for small sizes with style
Full Story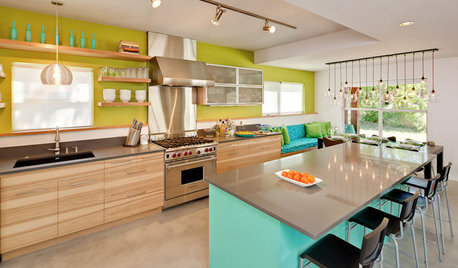
KITCHEN DESIGNThe 20 Most Popular Kitchens of the Week in 2012
The "likes" and Houzz bookmarks have spoken, and these kitchens have emerged as the most loved here in the past year
Full Story
CURB APPEALThe Cure for Houzz Envy: Great Front Facade Touches to Borrow
Pull up to a better view and make visitors feel welcome by perking up your home’s face
Full Story


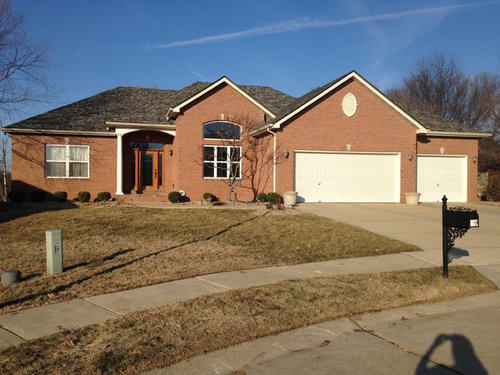
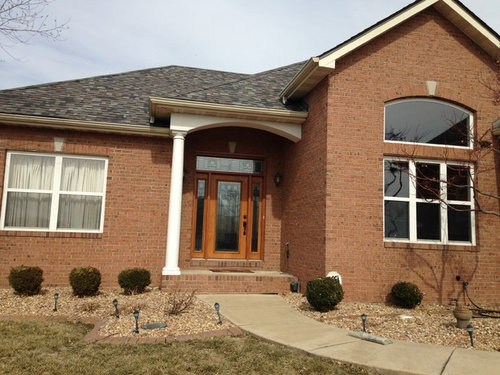
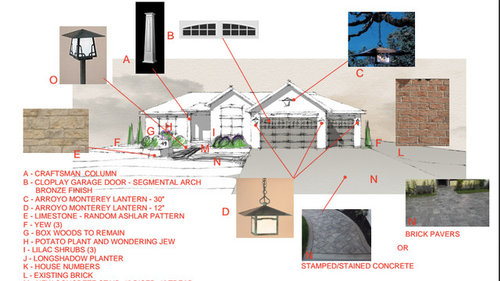
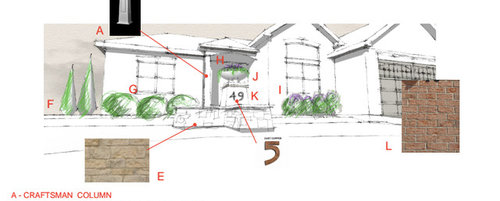

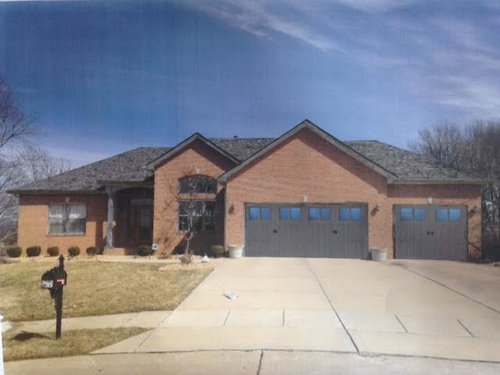
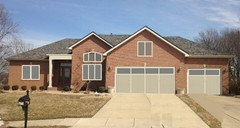

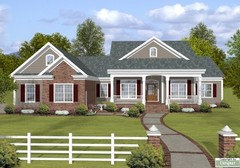
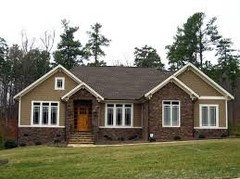



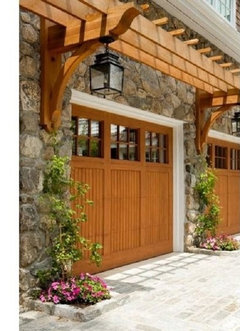





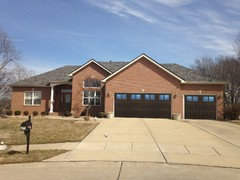

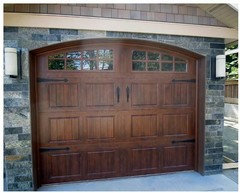

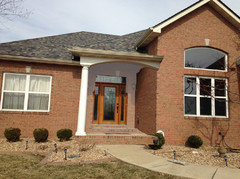

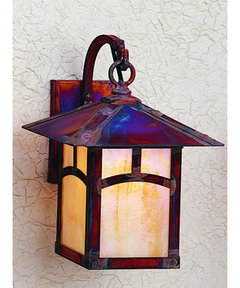

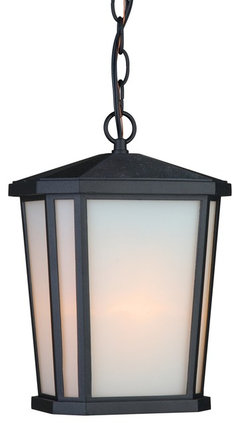


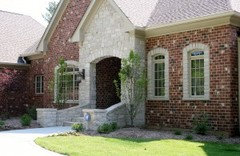
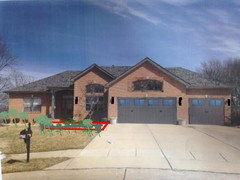



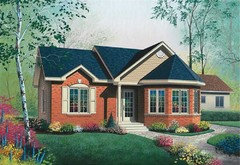
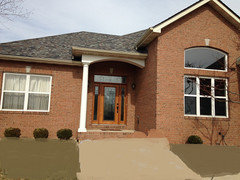





bpath