Corner next to wall oven - what depth for upper cabinets?
kistlerfamily
8 years ago
Featured Answer
Sort by:Oldest
Comments (12)
Fori
8 years agosjhockeyfan325
8 years agoRelated Discussions
Blind upper-corner cabinet -- any use?
Comments (12)Blind corner cabinets are a particular interest of mine for several reasons. I have written quite a few blogs about them, and I have a blind corner in the kitchen I desperately want to remodel. Because I'm a cabinetmaker, I can pretty much do whatever I wantÂwithin reason of course. And, in the end, I rather fear that I am not going to do much of anything with that corner. It will be much better than it was, but some parts of it are forever dead because we're not willing to expand the kitchen, and the space limitations we have greatly restrict our choices. I won't reproduce the arguments here, but I will say that I never did find a solution to the blind corners for base cabinets that I thought was any better than simply letting that blind corner go and simply installing drawer banks on the legs of the blind corners. Basically, it's a matter of simple math. You figure out how much space you'll get with various solutions and compare it to the space you would have with a dead corner and two drawer banks. However, I did find a number of solutions that worked well for upper cabinets, and I will incorporate something like that in our kitchen when I make it. The link below will take you to one of the ideas I liked best. I will definitely do some variation of this for the upper cabinets in our kitchen in that corner. There were also a number of other ideas I came across that that utilized the entire blind corner and did a wonderful job. I personally don't have a problem with simply boarding up a blind corner for base cabinets, but there are enough elegantÂand worthwhileÂsolutions for upper cabinets, that it seems a shame to end up with a dead corner where things go to die, which, sadly, is what I currently have in my kitchen! Here is a link that might be useful: Cabinet & Furniture Trends & Information...See MoreUpper corner cabinet - what type
Comments (20)willtv - how big are the doors on easy reach? I looked at company with easy reach but the cabinet was 24 inch with each door 12 inches so it still left me only 10 inches to the window for another skinny cabinet :(. I was looking at Jim Bishop which is semi-custom and asked about having custom made easy reach cabinet but KD told me that if door on one side was like 20" and 12" on the other than eventually the door would sag on the hinges. Symmetry is important to my husband so the skinny cabinet on one side of the window and large on the other might bother him. I hate to loose the space in the blind corner but the kitchen will be more usable anyway so it might be OK. I have a meeting with a KD today that is going to show me a plan and pricing using Kemper and Decora (she was really pushing Decora for some reason), not sure if either has easy reach (I kind of doubt it)....See Morewall oven next to fridge?
Comments (15)susanpn, the wall color in our kitchen is SW Wheat Grass. I would say it's more celery than lime, but in life it's not really celery color. On the small paint chip you see at the store it doesn't look quite as green as it shows when it's on the walls and there's a lot of it for light to bounce off of. I love the color. It's the only color I'm re-using from our current house. Green's my favorite color and this one is quite livable for such a large space. The adjacent family/great room is 2-stories and will also be the same color as there's no good place to break colors and I actually want that space to feel like one. The kitchen it about 20' by 21' and the great room portion is 18' by 21'. I would have made the great room a little bigger and the kitchen a little smaller, but ceiling line dictated where each of the spaces stopped/started. I think the wetbar area with will serve both the kitchen and great room with tie the two together. Here's not the greatest shot of how the rooms flow. Sorry, even though I rotated the picture in Photobucket and saved it that way, it continues to post sideways. I think the above two posts with the pictures of oven/fridge combos at the end of a bank of cabinets are really, really great. I love the open cabinets that redroze has - very nice. In both of these kitchen the cooktop is in a different location which would have eleviated my concern of feeling closed in at the cooktop. Again, this may not be a concern for you - you may actually like that feel better so please know that I don't think there's any right or wrong here. I'll try to check back later to see if you were able to post your layout....See MoreHm - corner wall cabinets over 30" depth counter...
Comments (14)live_wire_oak - we had not considered a set up like this, but I think to our detriment! I just made a new mockup and DH really liked it. It makes the work triangle much better and keeps the kids out of the hot zone when they're setting the table or grabbing a snack. And we can do the 30" counters on the stove/ref/oven wall (and my oven and cooktop are finally reunited!). We aren't island-seating people, and prefer to have the island as workspace, without a prep sink, but even losing the second sink this seems like a much more workable design. The only downside might be that we're opening the pantry door into the window, but with the Ikea pantries I know there are ways to configure the doors so that maybe we have an open shelf at window height, and doors below and above or something. I have a worktable in the design now but can make that an island with cabinets if we need the additional storage...need to mark up my design. :) Thanks!! From Kitchen Layouts From Kitchen Layouts...See Moremama goose_gw zn6OH
8 years agolast modified: 8 years agoannkh_nd
8 years agoFori
8 years agoControlfreakECS
8 years agokistlerfamily
8 years agomathteachr
8 years agoAnna Kristín Gisla
8 years agokistlerfamily
8 years agoFori
8 years ago
Related Stories

KITCHEN DESIGNHow to Lose Some of Your Upper Kitchen Cabinets
Lovely views, display-worthy objects and dramatic backsplashes are just some of the reasons to consider getting out the sledgehammer
Full Story
KITCHEN DESIGNKitchen Confidential: 13 Ideas for Creative Corners
Discover clever ways to make the most of kitchen corners to get extra storage and additional seating
Full Story
KITCHEN CABINETS9 Ways to Configure Your Cabinets for Comfort
Make your kitchen cabinets a joy to use with these ideas for depth, height and door style — or no door at all
Full Story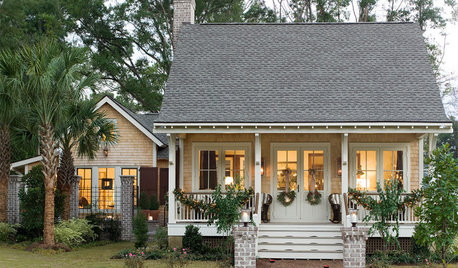
DECORATING GUIDESMake Your Fixer-Upper Fabulous on a Budget
So many makeover projects, so little time and money. Here's where to focus your home improvement efforts for the best results
Full Story
KITCHEN APPLIANCESFind the Right Oven Arrangement for Your Kitchen
Have all the options for ovens, with or without cooktops and drawers, left you steamed? This guide will help you simmer down
Full Story
KITCHEN DESIGNHere's Help for Your Next Appliance Shopping Trip
It may be time to think about your appliances in a new way. These guides can help you set up your kitchen for how you like to cook
Full Story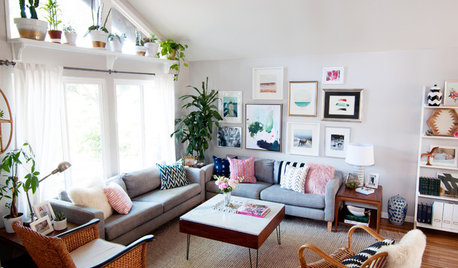
ECLECTIC HOMESMy Houzz: Eclectic Bohemian Style in a 1976 Fixer-Upper
These Southern California homeowners patiently added color, style and function to their outdated home
Full Story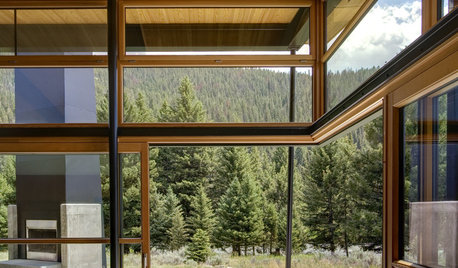
DECORATING GUIDES16 Great Ways to Use Living Room Corners
Are you wasting the space where your walls meet? Check out these cleverly occupied corners to decide
Full Story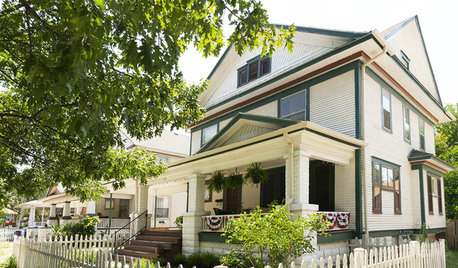
HOUZZ TOURSHouzz Tour: A Fixer-Upper Becomes a Labor of Love
A thrifty spirit and endless vision enable a hardworking Kansas couple to create a charming home on a small budget
Full Story
KITCHEN DESIGN12 Designer Details for Your Kitchen Cabinets and Island
Take your kitchen to the next level with these special touches
Full Story


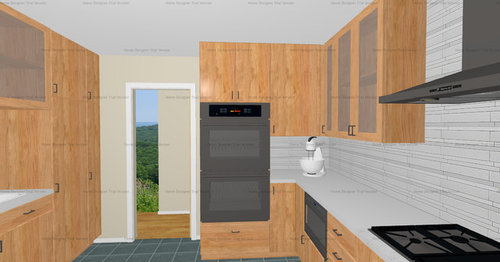

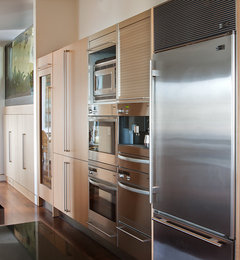




Jillius