After the wall comes down: WWYD? (x-post)
javiwa
8 years ago
Featured Answer
Sort by:Oldest
Comments (37)
Related Discussions
Question Re: Tile cutting/sizing 12x12 down to 12x6
Comments (17)Thank you so very much Mongo, you do a superb job of explaining things. I remember you telling me on a previous post about a small wet saw, thanks for reminding me. My husband doesn't have enough hair for spray so I think I'll use some cheapy brand; it is a wonderful tip. I can do this, I pulled it off on my kitchen backsplash with even less information and the herringbone ran on the diagonal. Those tiles were pre cut and I am thankful that they were, because I didn't have a clue to the problems that could have developed if they weren't. They were apparently cut to your equation because they matched perfectly. Crazy spacing, I like the grid tech for the floor:) I remember taping my 45* drafting square to the sides of these sections for drying overnight. One night I stayed up all night to tile. It was fun though. This was my first wall, I got better on the second wall as seen in the 2nd pic: I just picked a center spot over the stove location and started - it wasn't exactly centered though, The grout was still wet at this point: You've just boosted my confidence, and others if they are following this post. Thank you so much again Mongo, for your help on this project, and on all the other projects that us lost souls post on GW....See MoreX/post- recessed lights x mirror x sconce & aesthetically nice.
Comments (10)Hmmm I wonder if it would be too hot if only 14â away from head or starting at 14â back from countertop. Or, if standing at cabinet center the light would be (roughly) 22â off face to side back. I have bought the mirrors already and the sconces after reading that others who were in the alcove lighting position did so to diffuse harsh overhead lighting. I didnâÂÂt read anything about it being too hot. Now I wonder!!! I guess if it was too hot and I went to 45w each it would still diffuse and spread light. We donâÂÂt really spend that much time in the mirror to ignite as I can put my makeup on in less than seven minutes and that includes plucking. Hmmm, what to do⦠This post was edited by jterrilynn on Tue, Aug 26, 14 at 19:04...See MoreLet's post a before picture! (X-post on kitchen forum)
Comments (22)shades, I have a dolly (no straps tho) but I still couldn't move things. could maybe stack a few smaller boxes on it. jed has some stretch bands? with hooks on the ends that he uses. I actually have 2 small ones like his. should buy longer ones. yes, I have different people say they'll come do stuff - but then something happens and they don't show up. I've been trying for over 3 wks to get new front tires. my mechanic said he'd get some for me and put on. then stuff happened at his shop (to do with wind storms here), after that his elderly mother needed help up in phx... I had a test scheduled and had to cxl it! he got here and took wheels off to have tires put on... then many days later on NYE day he made it here and put wheels on front. and left. about 2 hrs later I got in car to go to store and heard horrible noise when backing the car up. couldn't go anywhere. he finally made it back here on sat. Tires were wrong size. too big and were hitting the struts. He put those on the back and my back tires on the front so I could at least go to the store. he's coming back tomorrow to take car to the tire shop to have them changed and rotated back. good grief! that something so normally simple would be such a bear to get done. this has also had me stranded in my own house for days. I wanted to get out and pick up take out from local Mexican rest. - tired of my own 'cooking' - lol! (finally got my 'dinner' today!) Then Jed over watered my plants last sunday and ran me out of water - but I didn't know it... had to shut down the pump til more water could be delieved - on Wednesday! (that was today and I now have water again). just thinking of these things tires me... oh, and in between these things my son landed himself in the hospital in the Midwest with a blood infection. been in there 5 days, has something connected to him/in him by his heart. could have died / or lost his leg. will be able to go home (info from dd) but will need to return to hospital every day for 10 days to have more antibiotics put in whatever that 'thing' is attached to him. he says it's called cellulitis (what he has). I would have guessed that meant he had cellulite - he's way too thin and fit for that! And with my fibro I've been sleeping a ton again. and cold, damp weather outside here - that doesn't help. I hope anyone reading this survived......See MoreKitchen Wall Paint Color (X-Post)
Comments (6)Thank you! I picked up a sample of Hitching Post from Lowes (Olympic Brand) and can’t wait to try it! Yes, she did specify BM colors for my other rooms, but when I told her the kitchen cabinets were PPG Spiced Vinegar, she had a PPG deck available and used it (walls were BM Van Courtland Blue at the time). I have to admit I was disappointed – seemed like a bit of a cop out selecting a color off the same strip (even I could have done that and I know nothing about undertones, hues, nuances, etc.). I did like all of her picks except for the kitchen and the basement family room (Delaware Putty – yuck! Didn’t get past the sample board on that one so we still have the same paint color from 2009!). We’ve lived with the kitchen for over a year now and it hasn’t grown on us, so it’s back to the drawing board. Thank you again!!...See Morejaviwa
8 years agojaviwa
8 years agojaviwa
8 years agojaviwa
8 years agojaviwa
8 years agojaviwa
8 years agojaviwa
8 years agojaviwa
8 years agojaviwa
8 years agojaviwa
8 years agolast modified: 8 years agojaviwa
8 years agojaviwa
8 years agolast modified: 8 years agojaviwa
8 years agolast modified: 8 years agojaviwa
8 years agojaviwa
8 years agolast modified: 8 years agojaviwa
8 years agoblfenton
8 years ago
Related Stories
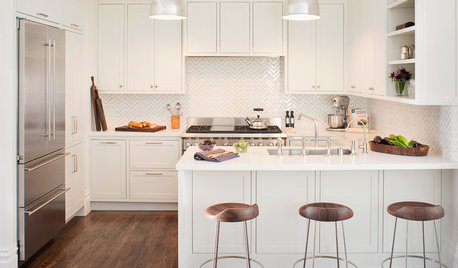
KITCHEN DESIGNWalls Come a-Tumbling Down in a San Francisco Edwardian
Fewer barriers mean better circulation, flow and connection in this family home, making it brighter and cheerier
Full Story
HOUZZ TVHouzz TV: First Comes Love, Then Comes a Wildly Colorful Mosaic Home
This couple spent two decades covering their home inside and out with brightly colored mosaic tile, vibrant paint, small toys and more
Full Story
REMODELING GUIDESWhat to Know Before You Tear Down That Wall
Great Home Projects: Opening up a room? Learn who to hire, what it’ll cost and how long it will take
Full Story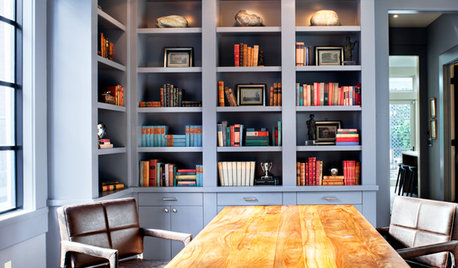
ECLECTIC HOMESHouzz Tour: Run-Down Victorian Gets a Manhattan-Style Makeover
A pre-earthquake Victorian in San Francisco is revitalized with a mix of modern and classic design and a healthy dose of NYC glam
Full Story
DECORATING GUIDES25 Design Trends Coming to Homes Near You in 2016
From black stainless steel appliances to outdoor fabrics used indoors, these design ideas will be gaining steam in the new year
Full Story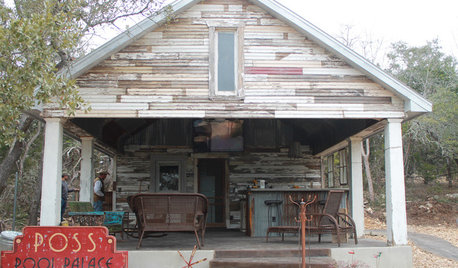
POOL HOUSESNew Pool House Comes by Its Weathered Look Naturally
The Texas Hill Country structure is made from materials salvaged from a dilapidated sharecropper's house and an old barn
Full Story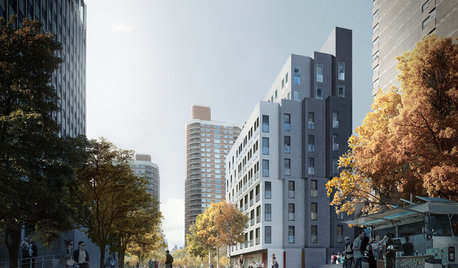
SMALL HOMESMicrounits Are Coming to NYC. See the Winning Design
Say goodbye to only arm-and-a-leg Manhattan rents. This plan for small prefab units opens the door to more affordable housing
Full Story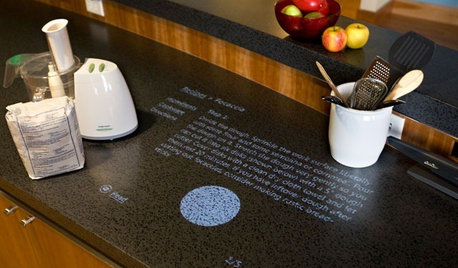
HOME TECHComing Soon: Turn Your Kitchen Counter Into a Touch Screen
Discover how touch projection technology might turn your tables and countertops into iPad-like devices — and sooner than you think
Full Story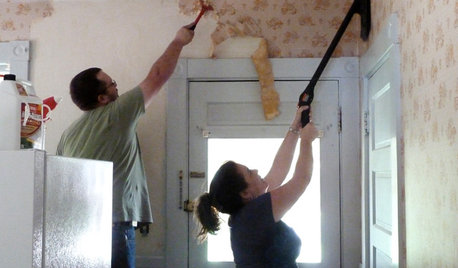
DECORATING GUIDESHow to Remove Wallpaper in 4 Steps
Learn the best way to remove wallpaper with only water (and elbow grease) so your next wall treatment will look great
Full Story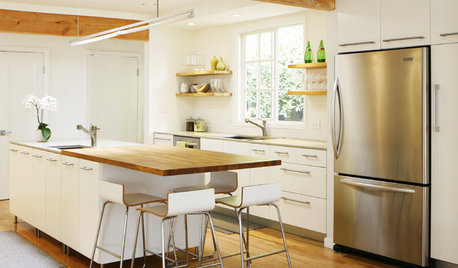
LIFESurprising Ways to Pare Down at Home
All those household items you take for granted? You might not need them after all. These lists can help you decide
Full Story





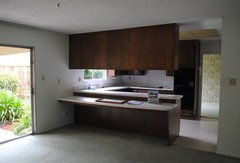





stephanj