Design challenged --- long skinny room with weird angles!
michoumonster
8 years ago
Featured Answer
Comments (35)
Related Discussions
Designer's Challenge!
Comments (22)Latest update ... bought a Miss Kim compact lilac and a 15" pale yellow ceramic lite (resin?) pot for it. Blooming beautifully. A cold snap and high winds killed the sweet potato vine. Still have the 3 annuals pots ... snapdragons, violas, and petunias. Solar fountain was kind of a bust ... I bought a wooden corner fountain powered by electricity (snaked the cord under our grass carpet into the house, and plug in as needed). The water in this fountain falls for four tiers, so the noise is substantial. It makes a great difference dulling the traffic sound! Still have the same lawn furniture. Removed the Rubbermaid box...really no room for it now that I have the fountain. I'm looking now for a narrow "trash can" or similar in which to store the charcoal for our grill... which is really the only thing I must have handy on the balcony. I can live with storing the potting soil, etc. in the basement garage or someplace else. I may like to add more...but don't want to "overkill", as our area is pretty small (12 x 4 feet). I'd like to find some use for the solar fountain, but haven't thought of anything yet. And, it turns out that I can't drill into the opposite wall or hang anything there. OOH, one cute little fun note: some of you mentioned chimes. I bought a tiny metal wind chime that sticks on a metal stake into the lilac pot. It has a pretty hummingbird design. The little tinkly sounds are nice. So far, total spent is about $170 (plus $65 for the solar fountain, which is not in use at this time). I haven't added morning glories or moonflowers yet and haven't checked the nurseries for a few weeks. Had checked often and at many places, but got tired of waiting and several places said they stock seeds only. Stay tuned......See MoreKitchen Expansion - Ideas for skinny long space (11' x 25'+)
Comments (24)The area where your kitchen table now resides is kind of a weird spot - I'm not really sure what else you could do with it, besides having a table in the center, because of all the various doorways. I can see how the table creates a bottleneck with the current set up, but I think if you eliminate the current kitchen peninsula and put the bulky fridge elsewhere, you will have a lot more room to maneuver with the table. A different table shape might help too, depending on your final kitchen layout and any other changes. As for the exit to the backyard, I was assuming from your other posts that your patio is in this area:If that's accurate, I don't see why you wouldn't want to have the exit to the patio closer to the family room end of the kitchen, since you could save yourself the expense of moving the AC and extending the patio all the way to that 70" window. The spot where I drew it is part of the too-many-doorways area already, and putting a countertop/appliance there is only going to cut into that area further, so it seems like a natural place for the exit door (if structurally feasible)....See MoreHow do you deal with a long, skinny, floppy cutting?
Comments (55)Update: this thing is still going. I have not taken care of it at all so it's a mess. Apparently the spouse snips it off the walkway and away from the hose. Still no shoots, just the twig I snipped from the parent plant serving as trunk. Is that normal? No matter I guess. It seems happy, unlike its neighbor the kumquat. If I had known this rose wouldn't die I would have put it elsewhere...now I have an issue. :)...See MoreTall wall, weird ceiling angle, it needs something….but what?l
Comments (22)It’s a neat architectural element in the house. Leave it. Once you get the arrangement done and other elements the ceiling will add to the drama of the room....See Moremichoumonster
8 years agoBeverlyFLADeziner
8 years agotibbrix
8 years agolast modified: 8 years agoUser
8 years agolazy_gardens
8 years agomichoumonster
8 years agolast modified: 8 years agomichoumonster
8 years agomichoumonster
8 years agomichoumonster
8 years agomichoumonster
8 years agolast modified: 8 years agomichoumonster
8 years agomichoumonster
8 years ago
Related Stories
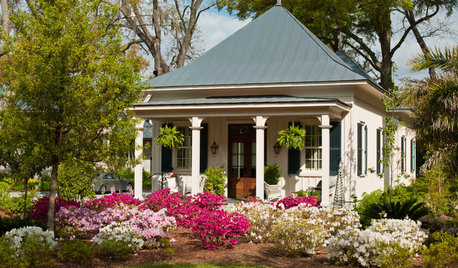
SMALL SPACES8 Challenges of Cottage Living
‘Small rooms or dwellings discipline the mind,’ Leonardo da Vinci once said. Just how much discipline can you handle?
Full Story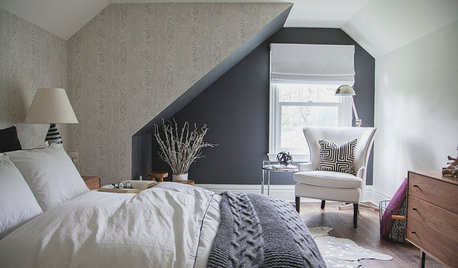
ROOM OF THE DAYRoom of the Day: Guest Bedroom Makeover Addresses All the Angles
An angled ceiling and angled walls are no challenge for a creative designer and her open-minded clients
Full Story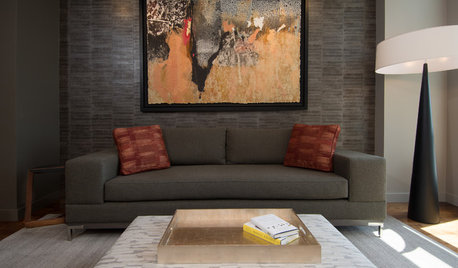
DECORATING GUIDESRoom of the Day: Playing All the Angles in an Art Lover’s Living Room
Odd angles are no match for a Portland designer with an appreciation of art display and an eye for good flow
Full Story
DECORATING GUIDESAsk an Expert: How to Decorate a Long, Narrow Room
Distract attention away from an awkward room shape and create a pleasing design using these pro tips
Full Story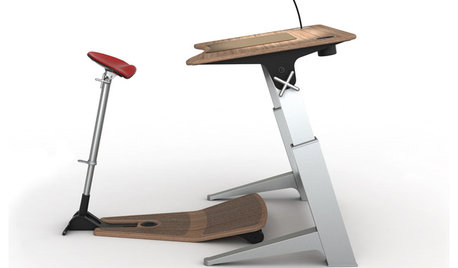
HOME OFFICESStand-Up Desks Rise to Health Challenges
Sitting all day may be wrecking your health. Are you going to stand for that?
Full Story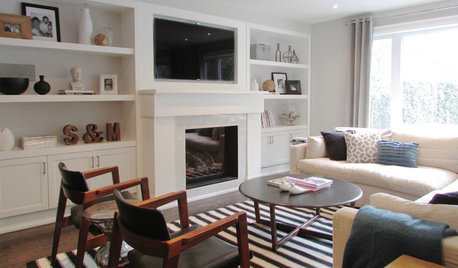
HOUZZ TOURSMy Houzz: Rising to the Renovation Challenge in Toronto
An eye for potential and substantial remodeling lead to a chic and comfortable home for a Canadian family
Full Story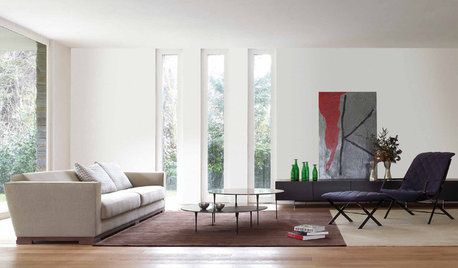
WINDOWSSkinny Windows: Exclamation Points of Light
Tall, narrows windows punctuate walls with light and well-curated views
Full Story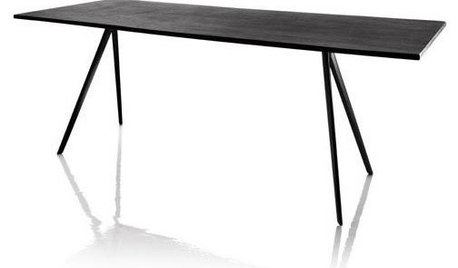
DINING ROOMSOn Trend: Eiffel Tower Angles Anchor Dining Tables
Taking leggy inspiration from a Parisian icon, these architectural tables are some of fall 2012's best
Full Story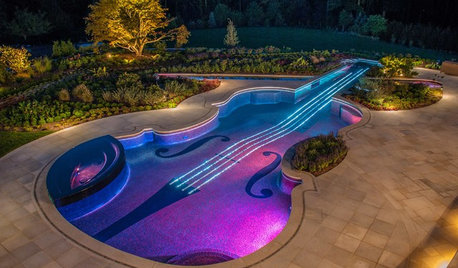
FUN HOUZZWeird but Wonderful Backyard Features
These outdoor areas will have you looking at your own backyard through fresh eyes. Do you dare to be different?
Full Story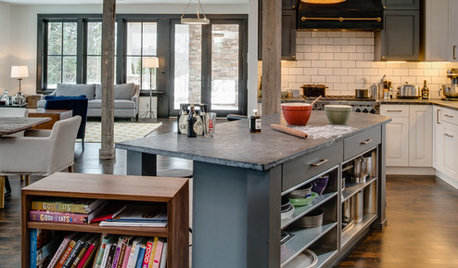
KITCHEN DESIGNKitchen of the Week: Working the Angles for Sophistication in Michigan
Blended styles and an unusual layout work together beautifully, while an angled kitchen island works hard for the cooks
Full Story


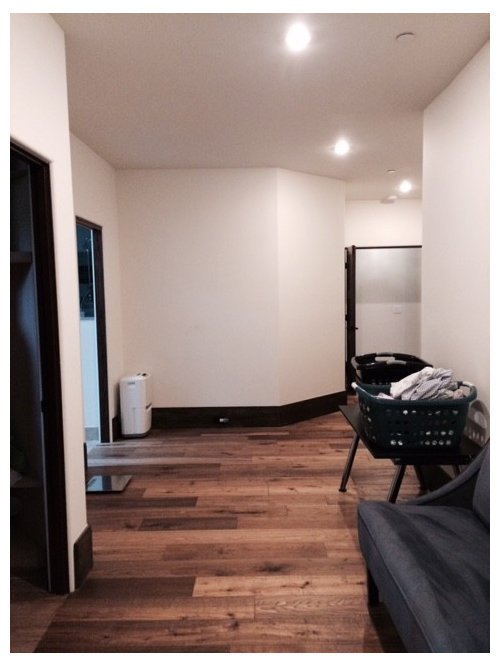
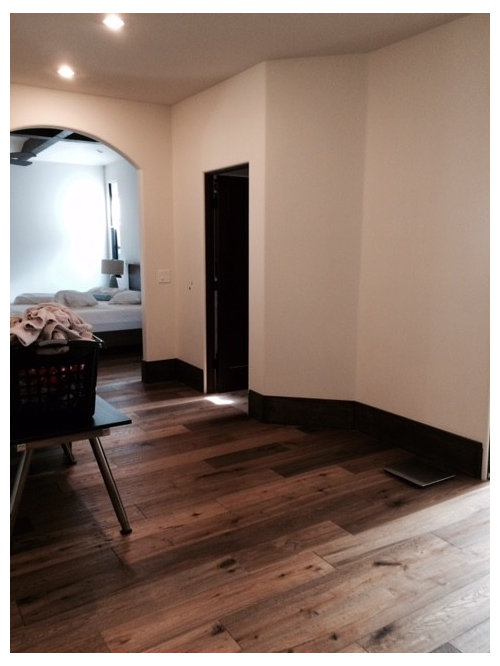



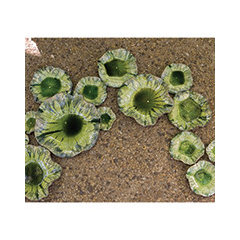

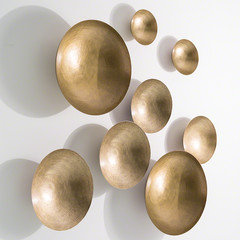
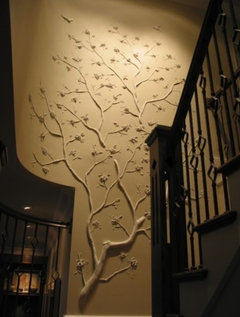
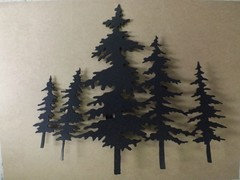


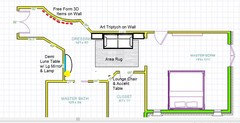



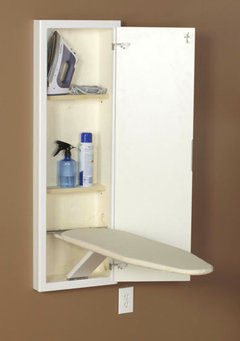
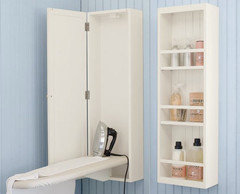

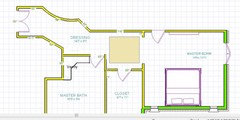
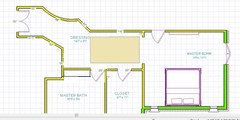


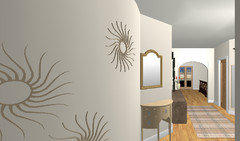


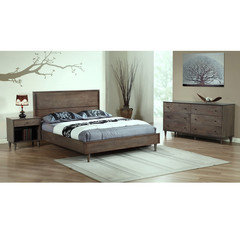


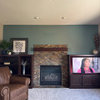

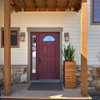
amykath