Renovating a Galley Kitchen w/ Powder Rm+Off-center Patio Door at Back
Danielle Gottwig
8 years ago
last modified: 8 years ago
Featured Answer
Comments (45)
Danielle Gottwig
8 years agolast modified: 8 years agoRelated Discussions
1926 Galley Kitchen Help
Comments (14)Thank you for the suggestions. A couple of things have arisen. #1 Possible Main floor laundry has been eliminated. #2 Sink plumbing is not vented. It has a "instavent" cap on top. However, over by the window is where the bathroom above is vented (but a floor higher) #3 We have been told we don't have to worry about making the window into an exterior door (see my thread in the Bathrooms forum to make sense of this issue). So, if we move the sink to the window, there goes that awesome banquette possibility. Hmmm, choices, choices! Here's that pesky vent!...See MoreThe Galley Kitchen - a Defence & an Homage
Comments (36)As an adult, I've had small galley kitchens in all but one place I've lived. I like the efficiency of them. Thinking back, the big problem with the galley kitchens I haven't liked wasn't the configuration; it was layout / size. In the particular cases I have in mind, there wasn't sufficient counter space to facilitate food prep for two parts of a meal, especially with another cook helping. And if food was being prepared, there was not also a good landing area for things coming out of the oven. My favorite of the group was a galley that was long and narrow, with adequate landing space that didn't interfere with food prep. In fact, one of us would do food prep and baking, and the other would climb up on a stool and use another bit of counter as a desk....See MoreCenter-Hall Colonial in Northern NJ Kitchen Remodel Layout Advice
Comments (23)Your home is gorgeous! I spent a year renovating a 1939 petite colonial (1700 sf). In my case, I had to add a kitchen as the old one was tiny had badly renovated in the 1990s. A few workflow tips in your newer post with the kitchen. I'd put the prep sink at the range end of your island, instead of at the dining room entrance end. Think about it -- you chop, then have to carry the food to the range. Please rethink that desk in your kitchen. I've had "work/message centers" as built-ins in previous homes, but here in my new old house, I'm using a piece of furniture -- a drop-front secretary where I can close up the mess when guests arrive, but sit there and work (printer in the bottom). You can put the secretary in any room. Where your desk is located, it's not a drop station for bringing in the mail, schoolbooks, etc. For aesthetics, please try to make the kitchen fit the spirit of the house. White cabinets would likely fit it better than stained wood. Consider having at least a few glass-front upper cabinets. If you turned that desk space into storage, you wouldn't need to line the walls with upper cabinets. It's amazing what you can fit into a "hutch" look that would fit the aesthetics of your home. I had hutches flanking my farmsink in my previous home. One for pantry items, the other for dishes. My current 1939 home new renovation -- hutches -- the one of the left of my paneled fridge is for dishes and the one one the right side is filled with food items stored in canisters and containers. My kitchen is only 12x12 as the dimensions are in keeping with the original room sizes. The dining room is 12x12 and the living room is 12 x 21....See MoreGalley Kitchen Layout
Comments (48)Since you are accustomed to and really want an island, instead of a built in fixed island w/electrical and plumbing, consider a shorter island that is 18" deep (or even less) -- that is actually a wheeled table or cart (preferably w/storage below) -- something you could move about to where you need it and/or should it prove to be in the way, something that you could even roll outside to a patio or deck when entertaining by the BBQ grill. https://secure.img1-fg.wfcdn.com/im/03075397/resize-h800%5Ecompr-r85/3470/34700804/Kailey+Kitchen+Cart.jpg http://cabslk.com/182-excellent-pictures-of-kitchen-carts-for-kitchen/ Some island kart/tables have a fold down leaf on the long side(s); others have a fold down leaf on the end(s), giving you options to increase the size when truly needed. Any microwave needs to be on a wall shelf at face level for the person doing the cooking. A microwave and/or a refrigerator may last longer if not exposed to the heat from being directly adjacent to a stove. Also, appliances on the countertop are not only in the way but create a cluttered and unappealing look -- especially in a smaller kitchen. If you can rip out a (non-loadbearing) wall -- or part of one -- and use part of a pantry or closet or even a part of another room to enlarge and/or create an angle in your kitchen, you might consider that. Also, while you have the walls stripped/ripped anyway, consider whether moving a doorway or whether you might be able to build into interior walls in any places to widen/enlarge the room. In this small room, keep the colors light, any patterns simple (not loud/busy)....See MoreJillius
8 years agoFori
8 years agomama goose_gw zn6OH
8 years agolast modified: 8 years agoDanielle Gottwig thanked mama goose_gw zn6OHhuruta
8 years agocluelessincolorado
8 years agoDanielle Gottwig
8 years agolast modified: 8 years agoDanielle Gottwig
8 years agolast modified: 8 years agocluelessincolorado
8 years agoJillius
8 years agoJillius
8 years agorebunky
8 years agocluelessincolorado
8 years agoDanielle Gottwig
8 years agolast modified: 8 years agofunkycamper
8 years agoDanielle Gottwig
8 years agolast modified: 8 years agoFori
8 years agoDanielle Gottwig
8 years agolast modified: 8 years agoDanielle Gottwig
8 years agolast modified: 8 years ago4kids4us
8 years agoDanielle Gottwig
8 years agolast modified: 8 years agoJillius
8 years agoDanielle Gottwig
8 years agolast modified: 8 years agoJillius
8 years agoDanielle Gottwig
8 years agolast modified: 8 years agoDanielle Gottwig
8 years agolast modified: 8 years agoJillius
8 years agofunkycamper
8 years agoDanielle Gottwig
8 years agolast modified: 8 years agofunkycamper
8 years agoNothing Left to Say
8 years agorebunky
8 years agocpartist
8 years agoJillius
8 years agolast modified: 8 years agotbb123
8 years agoDanielle Gottwig
8 years agolast modified: 8 years ago
Related Stories

KITCHEN DESIGNKitchen of the Week: A Seattle Family Kitchen Takes Center Stage
A major home renovation allows a couple to create an open and user-friendly kitchen that sits in the middle of everything
Full Story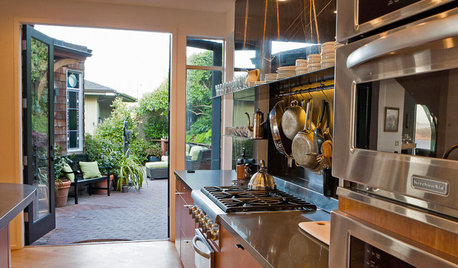
KITCHEN DESIGNKitchen of the Week: Former Galley Opens Up to Stunning Bay Views
A gloomy space goes from walled-off to party-friendly, better connecting with the home's other rooms and the outdoors
Full Story
KITCHEN DESIGNHave Your Open Kitchen and Close It Off Too
Get the best of both worlds with a kitchen that can hide or be in plain sight, thanks to doors, curtains and savvy design
Full Story
KITCHEN DESIGN10 Tips for Planning a Galley Kitchen
Follow these guidelines to make your galley kitchen layout work better for you
Full Story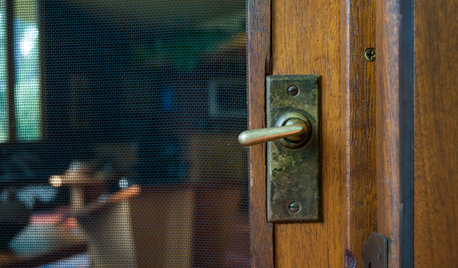
REMODELING GUIDESOriginal Home Details: What to Keep, What to Cast Off
Renovate an older home without regrets with this insight on the details worth preserving
Full Story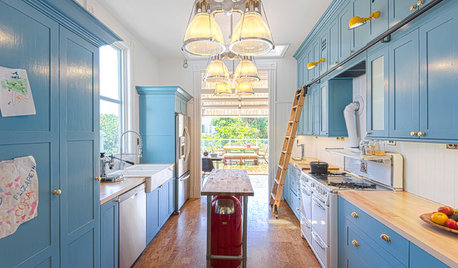
KITCHEN DESIGNKitchen of the Week: Pushing Boundaries in a San Francisco Victorian
If the roll-up garage door doesn’t clue you in, the blue cabinets and oversize molding will: This kitchen is no ordinary Victorian galley
Full Story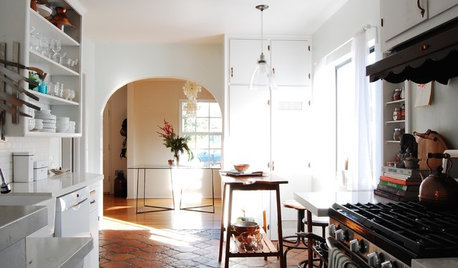
ECLECTIC HOMESMy Houzz: Charming 1940s Home Update Is All in the Family
Heirlooms, handmade furniture and original details take center stage in a couple’s renovated Los Angeles house
Full Story
KITCHEN DESIGN3 Steps to Choosing Kitchen Finishes Wisely
Lost your way in the field of options for countertop and cabinet finishes? This advice will put your kitchen renovation back on track
Full Story
COLORColor of the Year: Off-White Is On Trend for 2016
See why four paint brands have chosen a shade of white as their hot hue for the new year
Full Story
KITCHEN CABINETS9 Ways to Configure Your Cabinets for Comfort
Make your kitchen cabinets a joy to use with these ideas for depth, height and door style — or no door at all
Full Story




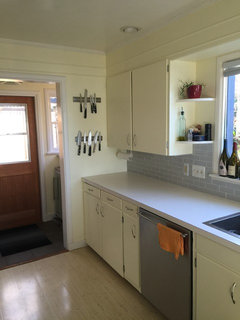

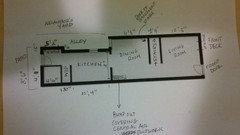
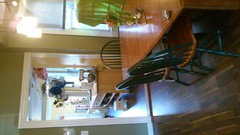
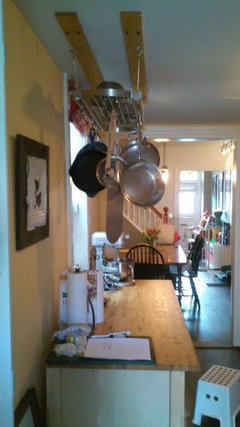

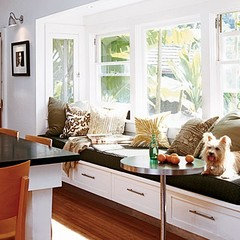
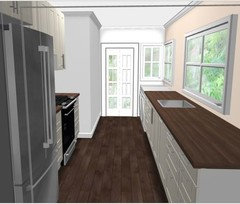


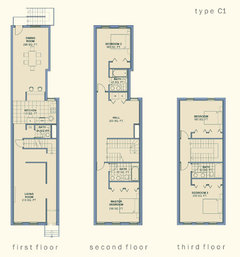

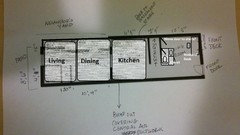




Fori