Front or Side Entry Basement Garage...comments much appreciated
jim8153
8 years ago
last modified: 8 years ago
Featured Answer
Comments (10)
Related Discussions
House plan opinions please - much appreciated!
Comments (25)Okay, since you're proposing building what is essentially a three-story house, I'm going to go off the deep end here and suggest that you SERIOUSLY consider adding home elevator to your plans! Lugging groceries upstairs from the garage is going to get old in a big hurry. And, if someone in your family ever gets hurt and is on crutches, it is going to be really really difficult for them to get in/out of your house. And, if they are wheelchair-bound - even temporarily - it will be absolutely impossible. In a few years your sons will likely be playing sports and it is not that uncommon for athletic teenagers to wind up with a broken leg or needing knee surgery at some point. Are you or your husband going to carry a 180 lb 17 y.o. son up/down all those steps??? You can get a 3-level home elevator installed in a new build for around $30K. I know that is a LOT of money. But, with a new build, people often spend that much and more just upgrading from standard to top-of-the-line appliances and putting in fancy granite countertops. With a 3 story house, an elevator would be at the top of my priority list. I would put an elevator right where you have that downstairs powder-room. Upstairs it would fit into the right-hand half of the "office" and in the garage level it would fit beside the left parking bay. With your design, you would need to get an elevator that opens up in different directions at the different levels. At the basement level you would probably want it to open toward the "south" and on the upstairs level it would have to open toward the "north". At the main level, the elevator could open either direction but you would need to remove the closet if you wanted the elevator to open toward the dining room. Personally, I'd probably have it open towards the south on the main level. BTW, if you close in a portion of you garage - to create an entry room around the stairs, you can get away with removing the door in the dining room that leads to the basement stairs. Not having a door swinging in toward the top of the basement stairs would make that area safer. Next, I would completely remove the laundry room from the main level and remove the remaining portion of the "office" so as to leave the staircase open along one side (railing instead of wall). That would allow you to have a very nice "entry foyer." As your house is currently designed, guests arriving at the front door must walk down a relatively narrow hallway past the staircase, past your laundry room, and past the powderroom before finally getting into the heart of your home. That is NOT going to feel at all welcoming.... especially since they first have to climb a fairly lengthy set of exterior stairs/steps just to get to the front door in the first place! You really need a transition space. You NEED a spot where, when you answer the front door, you can step back and say "come in" and actually welcome your guests BEFORE you have to turn your back on them and lead them down the hallway. Getting rid of the laundry room and opening up the staircase would give you that welcoming space. Plus, you'ld have the added advantage that, while coming down the stairs, you would have a view of those windows to the deck instead of being in that tight enclosed stairwell! Next, if it could possibly be done, I would move the front door to the spot where the three windows are (across from the current laundry room). This would require having the exterior stairs/steps lead up to the deck instead of to the side of the house. But, if that side of the house faces the street, it would make the front door more obvious and therefore make the house more welcoming. You could still have lovely windows surrounding the door. Moving the front door so that it opens out onto the deck would also allow you to incorporate a portion of the deck into "transition space" from outdoors to indoors. Upstairs, I would definitely make the two bedrooms a lot smaller and put in third room to serve as a SHARED den/playroom/study room for the two kids. IMHO, kids should be encouraged to play and spend time together and with the family. They should be discouraged from spending too much time holed up alone in their individual bedrooms. Giving a kid a huge bedroom seems to me to send exactly the opposite message. Plus once kids reach their teen years, you sure don't want them entertaining friends in their bedrooms. Far better for them to have to do their entertaining in a shared space where they know a sibling (or Mom and Dad) can be expected to walk in at anytime without knocking! Besides, with a murphy-bed along one wall, the boy's den/playroom could also serve as a guest room when you need one. (Don't the grandparents ever come to visit?) Or, if you should ever have another child, it could become a permanent third bedroom without requiring you to do extensive remodeling. Unfortunately, with an elevator where the powder-room is and the stairwell opened up to create a foyer, you really don't have a good spot left on the main floor for a guest powder-room. Instead, I'd put a powder-room upstairs and probably add a shower in it as well so that overnight guests don't have to use the boy's bathroom (ugh!). I'll admit that upstairs is not the best location for a guest powder-room but, with an elevator to use to get up/down stairs it's not a terrible option either. I find my guests all want to take at least one ride in my elevator anyway. LOL! Finally, move the laundry room either down to the basement or up to the second floor. With a home elevator, moving laundry up/down stairs ceases to be a horrible chore. I'd probably put it in the basement b/c that eliminates noise issues and reduces potential flooding problems. And do make your laundry room bigger so that you have room to sort and fold clothing there and room to hang things to dry. I know you said you fold laundry in the living room now - but as the boys get a little older, don't you want to teach them to do their own laundry? If so, there are going to be times that they start the job and then wander off and forget about it for awhile. You can "nag" but it is usually far more effective to just allow their laundry to sit there undone until they realize that THEY have to finish it themselves b/c Mom won't! That means there may be "piles" that sit around for days. You will find it a lot easier to hang tough if those piles of laundry are NOT right next to your front door. LOL! Oh, one last thing. You show a sink in the basement. Why not add a toilet as well so that, when you're outside it it not necessary to come all the way indoors to use a bathroom? You have plenty of room. If you want, I'll spend a little time this weekend fiddling with your drawings using my paint program and show you the changes I would envision. p.s., no I don't work for an elevator company but here is a link to the company that makes the brand I got. I will admit, we had quite a bit of trouble with it when they first installed it - turned out to have a bad mother-board or something like that - but once they finally figured out what was wrong and got it fixed, it has been wonderful! There are other companies that make and sell home elevators as well. Just do a google search and you'll find them. Here is a link that might be useful: ThyssenKrupp home elevators...See MoreOpen Galley Layout--Advice Much Appreciated!!
Comments (24)Thank you, Kawerkamp. I think you are right that function is definitely better in my original. I am planning on a single basin sink, but we don't have a disposal anyway since we are on septic. I suppose I technically *could* have a disposal with septic, but it isn't recommended, and though we had one in our old kitchen, after 5 years, we don't really miss it. That does bring to mind, though, how I keep our garbage at the end of the peninsula run in a step-open trash can, and that is another strong argument for function over form in putting the prep space on that end! I really missed my pull-out garbage for a long time, but now that I have that can, I have grown to appreciate the space it is able to use since I can make the opening that much smaller practically but not permanently. In typing this, I now realize that it will mean my garbage can facing the entrance rather than tucked away as it is currently. Bummer. Oh well, I think I'm just going to have to make function over form my mantra and start chanting it whenever I start deviating too much from the practical. It isn't as if the sink looks *bad* in the practical layout, it just looks "better" in the other. I had really wanted two pendant lights over the peninsula, but I think that might look strange if the sink isn't centered, but my husband wasn't crazy about the pendant lights anyway (he thinks they'll get in the way), so it is probably a sign, lol. Funny you should say that about moving the doorway. I had moved it as you describe just this morning in another mock up that didn't work out but not with this one. I do use that little closet like a mud room. It is PACKED with hooks on the door for kid coats, drawers up the middle for everyone's shoes, etc... But, if I could put a coat closet in the middle of the foyer between the two entrances instead of to the side, it might work. We've wanted to change the wall between the living room and foyer in that section to a half wall and column like one of the other homes on our street with our floorplan has (and is original), and that would definitely open up the two spaces nicely without it being too open. I really think it is most likely going to make the foyer too cluttered, more than it already is, but I should see if my husband will put it all in sketch up so we can better visualize it. And...now that I look at my floorplan again, I think it probably looks like the opening to the living room is when you first walk in, but the thick part is actually the opening and the black line the wall. I did that quickly, and I was not consistent, and I see now it is confusing....See Morefront entry help - front door is hidden
Comments (5)Oh wow, it's really hidden! lol Your furniture plan for the porch sounds lovely and I imaging having the door tucked away adds a nice sense of privacy and security. What about removing/relocating the bushes in front of the porch? Removing them might make the space look larger and more welcoming where as now they seem to make the space small and dark. Maybe swap them for some flowerbeds. It doesn't sound like you'd want to take on awindow-to-door conversion but it would look really great if you did. You've got a lot of space from an exterior view and having the steps lead up to the door would look very welcoming. You'd also have to consider what's on the other side of the wall and how that would affect the layout of your porch furniture, too (I'm sure you've already thought of that though). You've got a beautiful home, I'm sure whatever you decide it'll look great. Good luck! - Ariana...See MoreHelp with Basement Home Office Entrance
Comments (7)It does not look inviting or as cared for as the rest of the property. First I would remove the guard rail on the side of the staircase and replace it with a long raised planter that fills the whole bed (I see the smaller black planter you have there now). Plant it with a low growing dense shrub to form a low wall- cheap and will feel less enclosed while still preventing people from falling into the staircase. Next I would remove the short section of railing on your deck then build a new ipe wall to match your other ipe walls from the basement landing all the way up to where the deck handrail had been. Maybe integrate lights and signage so it looks like you are supposed to be here....See Morejim8153
8 years ago
Related Stories
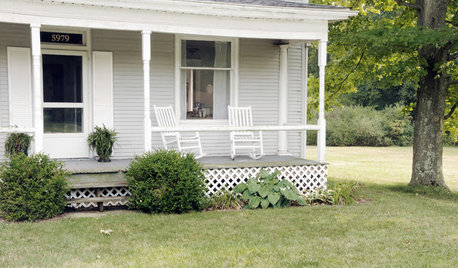
LIFE9 Ways to Appreciate Your House Just as It Is
Look on the bright side — or that soothingly dark corner — to feel genuine gratitude for all the comforts of your home
Full Story
You Said It: Hot-Button Issues Fired Up the Comments This Week
Dust, window coverings, contemporary designs and more are inspiring lively conversations on Houzz
Full Story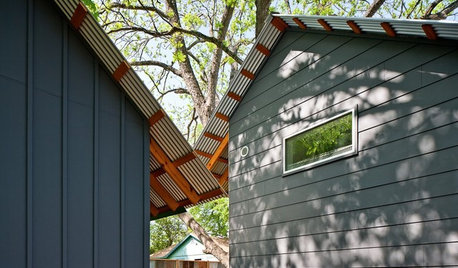
REMODELING GUIDESFiber Cement Siding Takes a Front Seat
Not just a wood or vinyl substitute, fiber cement is a stellar siding choice in its own right for modern home exteriors
Full Story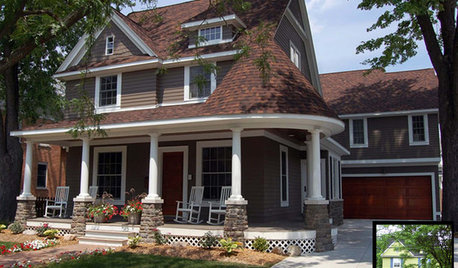
ENTRYWAYS7 Ways to Make the Front Entry Matter Again
Curb appeal: See how designers play down the garage and celebrate the front door
Full Story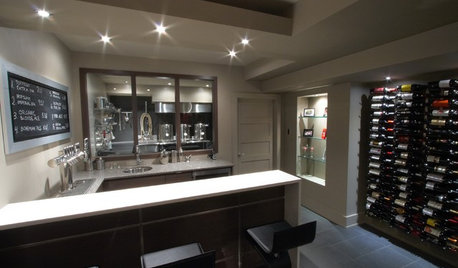
BASEMENTSRoom of the Day: Cheers to a Home Basement Brewery for Craft Beers
An engineer in Ottawa, Canada, turns his decades-long love of home-brewed beer into a basement project, then a side business
Full Story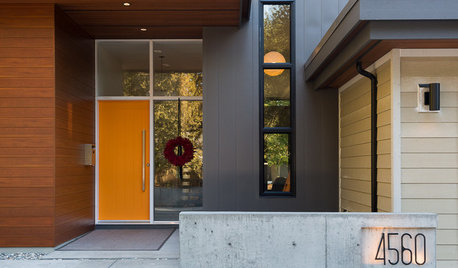
CURB APPEALEntry Recipe: Low-Maintenance Meets Contemporary Curb Appeal in Canada
A neighborhood-appropriate mix of textures and colors invites visitors to linger as they approach
Full Story
DECORATING GUIDES22 Merrily Decorated Front Doors by Houzzers
Swathed in greenery and sprinkled with lights, ornaments and wreaths, these entries offer a gracious holiday welcome
Full Story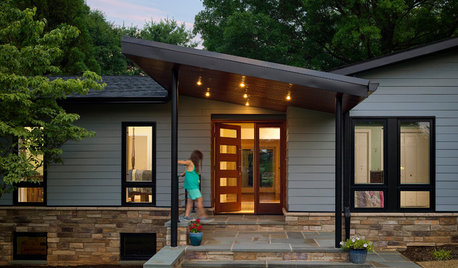
CURB APPEALEntry Recipe: New Focal Point for a 1970s Ranch House
A covered terrace draws visitors to the front door and creates a modern, interesting approach in a Baltimore-area home
Full Story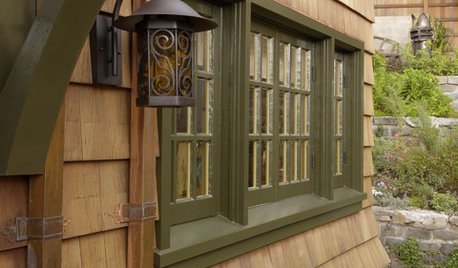
ENTRYWAYSUpgrade Your Front Entry the Budget-Friendly Way
Freshen your facade and create an air of welcome from the get-go with these tips and affordable finds
Full Story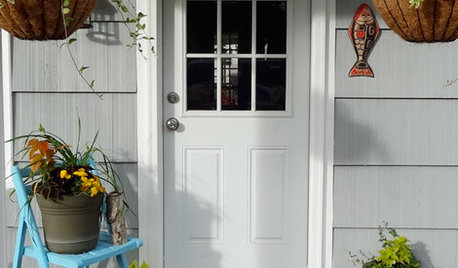
LANDSCAPE DESIGN10 Simple Ways to Personalize Your Front Entry
Set a welcoming tone for your home with stylish updates to your doorway, pathway and porch
Full Story


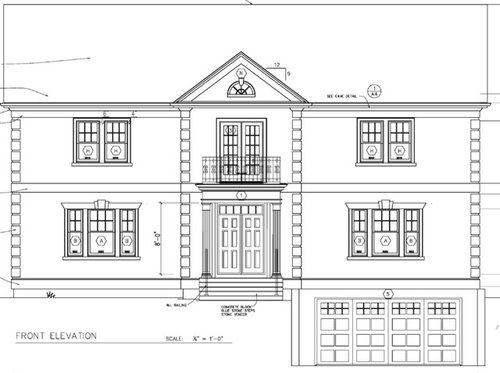

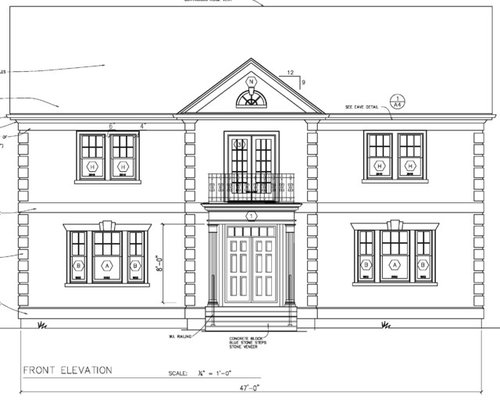
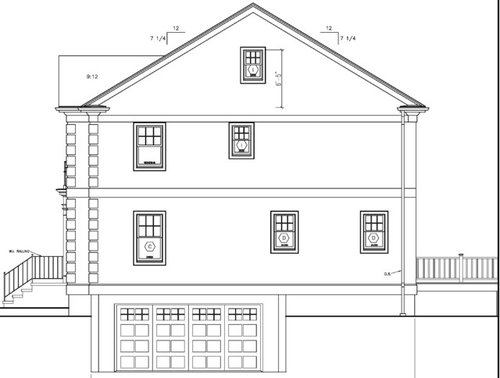




cpartist