Grr... builder doesn't like my kitchen layout
Rachel (Zone 7A + wind)
8 years ago
Featured Answer
Sort by:Oldest
Comments (66)
debrak_2008
8 years agolast modified: 8 years agoediblekitchen
8 years agoRelated Discussions
Help designing a wood hood that doesn't really look like a hood
Comments (13)hi corrie, similar to others posted (from houzz): [eclectic kitchen design[(https://www.houzz.com/photos/eclectic-kitchen-ideas-phbr1-bp~t_709~s_2104) by new york interior designer Olga Adler [traditional kitchen design[(https://www.houzz.com/photos/traditional-kitchen-ideas-phbr1-bp~t_709~s_2107) by philadelphia general contractor Echelon Custom Homes [traditional kitchen design[(https://www.houzz.com/photos/traditional-kitchen-ideas-phbr1-bp~t_709~s_2107) by boston general contractor Mitchell Construction Group...See MoreWhich layout do you like best for my awkward L shaped kitchen?
Comments (11)Thanks for the great feedback so far! Keep it coming!! The original island was 8'x3'8'. The new version is 4'6x8'. It was initially supposed to be a workspace/table combo, but I realized to Lisa's point that it will really be only used as a table if we keep it like that. I also had the concerns about more appliances than storage, and that's part of why I started modifying the island. If we were to use the architect's design as is, we would add an additional workspace, much like you did. We were thinking something less fixed, like this: [[(https://www.houzz.com/photos/architectural-portfolio-eclectic-kitchen-portland-phvw-vp~2936999) [Eclectic Kitchen[(https://www.houzz.com/photos/eclectic-kitchen-ideas-phbr1-bp~t_709~s_2104) by Vancouver Photographers Shawn St.Peter Photography However, our concern is that with 2 islands and the corner nook, it starts to get very cluttered and busy. That led me to want to move the dining area to the nook and use the island as a work station w/ more storage. There are only 2 of us for now, but with house guests and entertaining, we would want to be able to seat 4-5 regularly and 6+ for special occasions. You make a good point about the limited side seating, so we will remove it. I'm glad you all pointed out the issue with the dinnerware being so far from the dishwasher. My concern is that if we move the sink/DW back to the corner, there's not really any more storage over there, and then the sink is really far from the fridge. We could put the dinnerware and glassware in the uppers over the DW in my layout to resolve the issue, and then would just need a place for the flatware - either over the tupperware or back in the corner by the ovens. I could also probably get 18-20" of drawers next to the DW if I cut the tupperware/wraps drawers in half and take the extra 6" from the drawers on the other end (which would also put more counter space between the sink and ovens). OR the dinnerware/flatware could go in the drawers on the end of the island. So let's assume we can solve the storage location issue - would you still move the sink? (I don't think we could do a second sink because of the costs, so let's assume only 1.) How does the pantry on the left allow more space for the fridge doors? We would have french doors on the fridge, so I assumed it wouldn't matter which side. I actually wanted the left originally so I could put stuff from the fridge directly on the counter to the right, but since the laundry and pantry are paneled it looks better to flank the fridge with them. I guess if we kept all cabs the same color, it wouldn't matter as much. We put the fridge and pantry at the same depth as the laundry for 3 reasons: 1. a 36" deep fridge would look built-in without built-in prices 2. deeper pantry = more storage and 3. if we put the "tall things" in a contrasting color to the other cabinets, we would want them all flush so they form a wall. We haven't seen the ovens under the counter in person. We are planning on using the new Bosch swing door ovens, so hopefully that helps with some of the bending issues (only down vs. down and over). It does mean that we would want 30" clearance on either side, though, for the door to swing out. There is also a chance we may not be able to use both ovens because we only have 100 AMPs and it would be very $$$ to upgrade, so we could reduce to a double wall oven or just a single. I'm not a huge fan of the double wall oven because it seems like the top oven is too high to easily see and reach inside. However, I don't have personal experience using them so maybe it's not really an issue? Here is the link to my other post for reference: http://ths.gardenweb.com/forums/load/remodel/msg0812432221051.html I plan to add an update as soon as we make a final decision on the contractor!...See MoreHelp, my marble tile floor doesn't match my marble slab countertops.
Comments (105)Renee you must be overwhelmed with all of these comments. Your countertops are GORGEOUS, so I do hope you keep them. Sophie's suggestion to stain the floors is well worth looking into. For what it is worth my suggestion for your backsplash is to go with a simple solid tile in a lighter color that coordinates with the countertop. I would suggest you not go too small with the tile- 3x6 to 4x12 would be a good size to stick with. You want to avoid too much movement in the backsplash as the counter (and the floor) have quite a bit of movement and you do not want them competing. Let the countertop be the star of the show. Good luck and let us know how it all ends up for you....See MoreQuartz Counter installed doesn't look like sample!!
Comments (35)@Szasta Hi! Did you get the new countertop installed yet? I JUST got back from the stone yard and picked Calacatta Ultra for our new kitchen counters. What you went through was awful and I was scared for a second reading all the posts in the thread but it sounds like yours was a special mistake situation and I am glad they are fixing it for you - and I'm gonna try and not worry about my kitchen counters :))) BTW - I saw the slabs in person and it is STILL difficult to know if it truly the pure white I want. The slab was partially covered in film and was dirty. So annoying. Keeping fingers crossed it all works out. Please post a pic of the corrected stone/countertop if you have had it installed!...See Morebeth09
8 years agolast modified: 8 years agoRachel (Zone 7A + wind)
8 years agosheloveslayouts
8 years agoautumn.4
8 years agolast modified: 8 years agoFori
8 years agoediblekitchen
8 years agoAnnKH
8 years agoMeganmca
8 years agobeth09
8 years agodesignsaavy
8 years agolast modified: 8 years agoblfenton
8 years agomama goose_gw zn6OH
8 years agolast modified: 8 years agoRachel (Zone 7A + wind)
8 years agoRachel (Zone 7A + wind)
8 years agoRachel (Zone 7A + wind)
8 years agomama goose_gw zn6OH
8 years agolast modified: 8 years agoamberm145
8 years agoeam44
8 years agolast modified: 8 years agoEspacios
8 years agoRachel (Zone 7A + wind)
8 years agoFori
8 years agocpartist
8 years agosherri1058
8 years agomama goose_gw zn6OH
8 years agoJoseph Corlett, LLC
8 years agoamberm145
8 years agoLE
8 years agomama goose_gw zn6OH
8 years agofriedajune
8 years agolast modified: 8 years agoRachel (Zone 7A + wind)
8 years agoLavender Lass
8 years agorebunky
8 years agomorz8 - Washington Coast
8 years agolast modified: 8 years agolisa_a
8 years agolast modified: 8 years agoblfenton
8 years agomorz8 - Washington Coast
8 years agogwlake
8 years agofunkycamper
8 years agoredtartan
8 years agotracie_erin
8 years agomama goose_gw zn6OH
8 years agolast modified: 8 years agoediblekitchen
8 years agomama goose_gw zn6OH
8 years agolast modified: 8 years agoLavender Lass
8 years agolast modified: 8 years agomama goose_gw zn6OH
8 years agohomechef59
8 years ago
Related Stories

KITCHEN DESIGNKitchen Layouts: A Vote for the Good Old Galley
Less popular now, the galley kitchen is still a great layout for cooking
Full Story
KITCHEN DESIGNDetermine the Right Appliance Layout for Your Kitchen
Kitchen work triangle got you running around in circles? Boiling over about where to put the range? This guide is for you
Full Story
KITCHEN DESIGNKitchen of the Week: Barn Wood and a Better Layout in an 1800s Georgian
A detailed renovation creates a rustic and warm Pennsylvania kitchen with personality and great flow
Full Story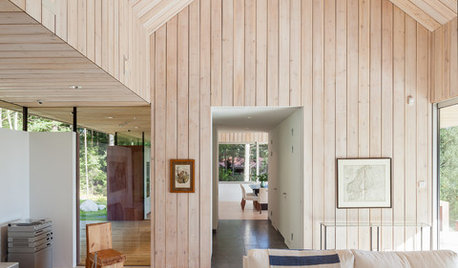
REMODELING GUIDES10 Tips for Choosing and Working With a Builder
Make your construction experience a happy one by following these steps
Full Story
HOUZZ TOURSHouzz Tour: Pros Solve a Head-Scratching Layout in Boulder
A haphazardly planned and built 1905 Colorado home gets a major overhaul to gain more bedrooms, bathrooms and a chef's dream kitchen
Full Story
KITCHEN DESIGNKitchen of the Week: More Light, Better Layout for a Canadian Victorian
Stripped to the studs, this Toronto kitchen is now brighter and more functional, with a gorgeous wide-open view
Full Story
KITCHEN DESIGNTrending Now: 25 Kitchen Photos Houzzers Can’t Get Enough Of
Use the kitchens that have been added to the most ideabooks in the last few months to inspire your dream project
Full Story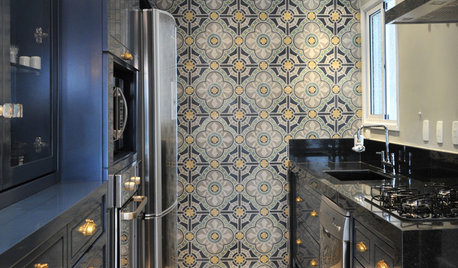
KITCHEN DESIGNIdeabook 911: Enhance a Galley Kitchen
A straight and narrow layout doesn't have to mean a drab and dull kitchen. Make your galley stand out with art, special flooring and more
Full Story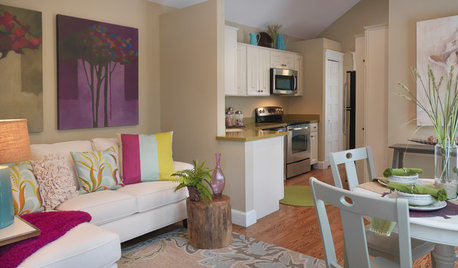
SMALL HOMESHouzz Tour: Comfy and Cozy in 630 Square Feet
This Maine cottage's clever layout, thoughtful storage and hosting abilities show that downsizing doesn't have to mean doing without
Full Story
MODERN ARCHITECTUREThe Case for the Midcentury Modern Kitchen Layout
Before blowing out walls and moving cabinets, consider enhancing the original footprint for style and savings
Full Story



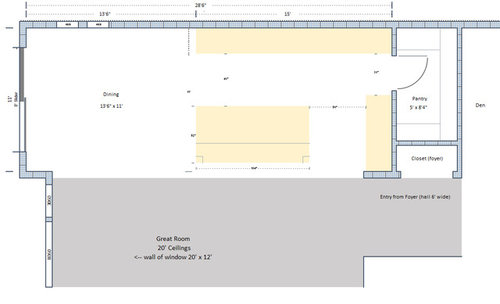
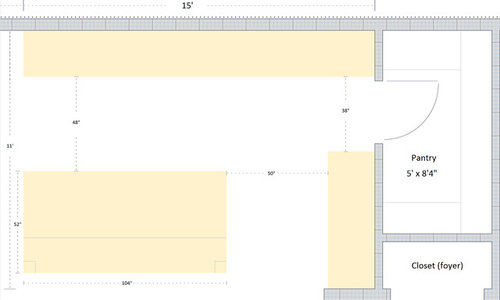
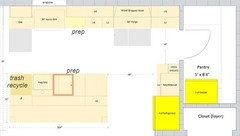
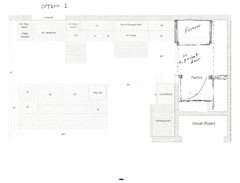
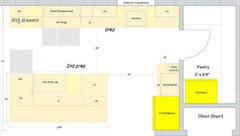


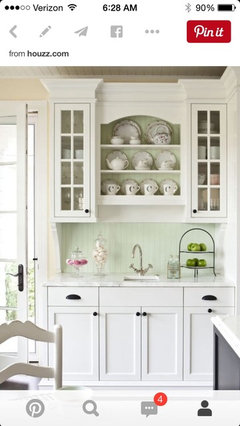
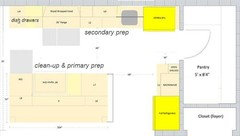

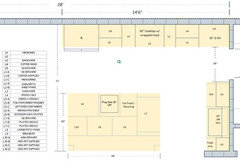




rantontoo