Quick help! Which way to lay rectangular tile near wood flooring?
hancockheather
8 years ago
Featured Answer
Comments (10)
chispa
8 years agoRelated Discussions
Which way should the grains of tile run?
Comments (3)Take a look at this older thread that addresses your question. I would be inclined to do a pattern like herringbone like that first pic (my inspiration for my MBath too!), or put them on the diagonal like elphaba did. You can find her reno in "Bathrooms", here. Also, think about the grout. Do you want it to be light so that it looks like a tile floor or blend in so that it looks more like wood? I put it in my living room and hall and chose the darkest grout they had for more of a wood floor look. Here is a link that might be useful: Wood-look tile thread...See MoreTransition between rectangular tile and wood floor
Comments (2)I would also like to see a picture, but my general thought is that it should be laid how it looks best in the kitchen, particularly if the transition between the two areas is a typical size doorway....See MoreNew tile floor trip bar need help quick
Comments (8)It happens all the time. A homeowner will choose a tile or type of flooring and the installer will install it without thinking. Tile and flooring is not something that you can just throw down and make it work and come out even especially on a remodel. Here's why.. You start out with all of the subfloor heights even. You decide to install 1/2" thick wood flooring in all of the rooms but the kitchen. When new the builder compensated for the extra height when they tiled the kitchen. Say for example 1/4" thick tile was used. The builder would add 1/4" thick plywood to raise the floor to where the tile would be even with the wood flooring.. Fast forward.. You come along and decide to redo the kitchen floor with 1/2" tile that calls for a 1/4" underlayment. You now have 3/4" total height to deal with. The old 1/4" tile is removed. Minus 1/4 from 3/4 you have 1/2 left. !/2" will be the difference in height between the old and new. So now you have three choices. Go back and find a tile or flooring type with a thickness that will come out even when fully installed. Rip out all of the old wood flooring throughout the house and start over. Add a transition piece and learn to live with it. Myself I would have did a lot of measuring and after if you wanted to go with the tile you choose. Then I would have added something like a Shur-Trim transition piece under the tile and onto the wood flooring....See MoreQuick help please! Orientation for rectangular floor tile
Comments (10)I like the first picture over the second. I just installed 12"x12" natural black slate tile with a 6"x12" border in my kitchen. I put it on a diagonal. If I were using your size tile, I would do the running bond across the room rather than the length of the room. I also used a dark grout, charcoal rather than lighter grout. I had to use a transition strip because the proper underlayment raised the level of the tile enough to require a transition strip. You may have to do the same. It's not the end of the world. It protects the tile and wood floor and provides a visual cue that the level is changing. We don't even notice it anymore....See Morehancockheather
8 years agohancockheather
8 years agoeld6161
8 years agohancockheather
8 years agoamj0517
8 years agohancockheather
8 years agoUser
8 years agohancockheather
8 years ago
Related Stories

KITCHEN DESIGNHouzz Quiz: Which Kitchen Backsplash Material Is Right for You?
With so many options available, see if we can help you narrow down the selection
Full Story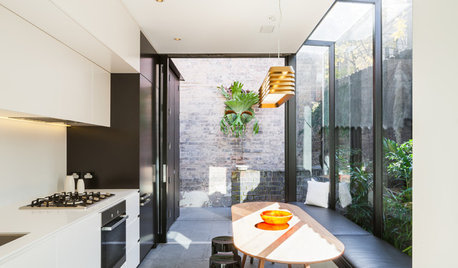
FURNITUREWhich Dining Table Shape Should You Choose?
Rectangular, oval, round or square: Here are ways to choose your dining table shape (or make the most of the one you already have)
Full Story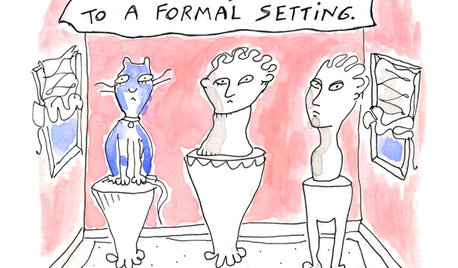
MOST POPULAR7 Ways Cats Help You Decorate
Furry felines add to our decor in so many ways. These just scratch the surface
Full Story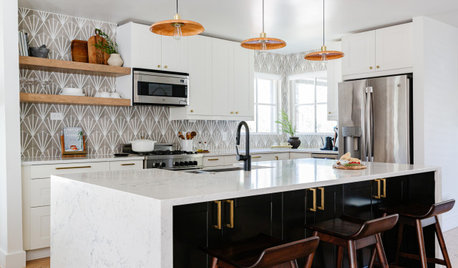
HOUSEKEEPINGThe Quick and Easy Way to Clean a Microwave
All you need is water and a couple of other natural ingredients to get your appliance sparkling and smelling fresh again
Full Story
MOST POPULAR9 Real Ways You Can Help After a House Fire
Suggestions from someone who lost her home to fire — and experienced the staggering generosity of community
Full Story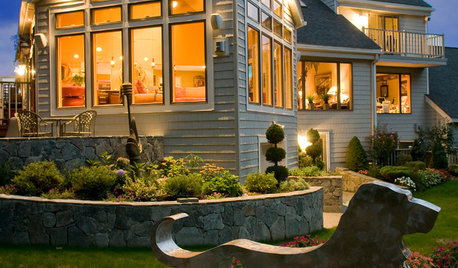
PETS6 Ways to Help Your Dog and Landscape Play Nicely Together
Keep your prized plantings intact and your dog happy too, with this wisdom from an expert gardener and dog guardian
Full Story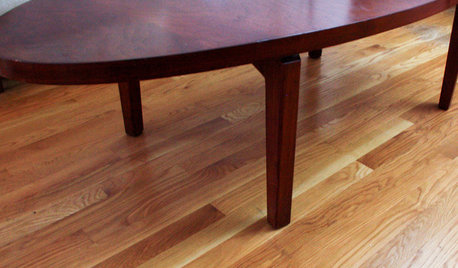
HOUSEKEEPINGFurniture Clinic: Quick DIY Glides for Sofa, Chair or Table
Smooth things over between your furniture and floor with easy glides cut from leather scraps
Full Story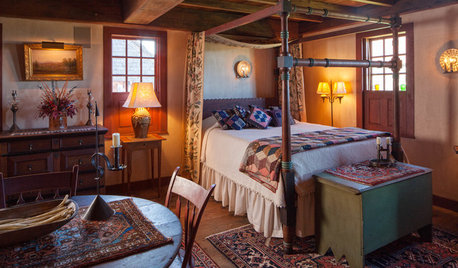
FEEL-GOOD HOME10 Quick Ways to Cozy Up Your Home for Winter
Make those long, cold evenings a lot more enjoyable with these easy ideas
Full Story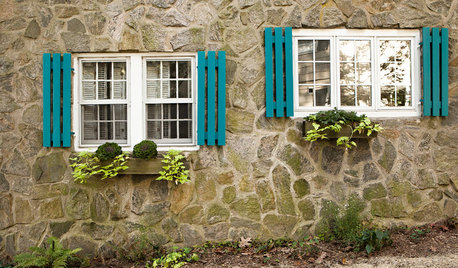
COLORPick-a-Paint Help: 11 Ways to Mine Your World for Colors
Color, color everywhere. Discover the paint palettes that are there for the taking in nature, shops and anywhere else you roam
Full Story
BATHROOM DESIGNWhich Bathroom Vanity Will Work for You?
Vanities can be smart centerpieces and offer tons of storage. See which design would best suit your bathroom
Full Story







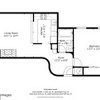



joaniepoanie