Finished Master Bathroom
Jill Wood
8 years ago
Featured Answer
Comments (18)
Jill Wood
8 years agolast modified: 8 years agoJill Wood
8 years agoRelated Discussions
Finished Master Bath Photos
Comments (3)Your bathroom is beautiful!! I hope you'll post on the conversations side, too, so everyone will see your pics. Not sure everyone there makes it over here to the gallery....See MorePictures of finished master bath
Comments (11)Thanks for the feedback. We are very happy with everything, and I'm glad we included an upgrade on water heater size since I've been using both of the heads at once! I just wanted to share b/c I'd seen several posts asking for completed project photos in my time lurking/researching. Thanks again for the wealth of information this forum has provided. ~mj...See MoreFinished master bathroom (photos)
Comments (21)The Vetrazzo countertop is even more gorgeous than I thought. We needed less than half a slab for our 66" vanity. A full slab is 60" x 108", I think. A local tile comany which carries Vetrazzo took care of the fabrication and installation. My contractor has a great Corian fabricator but he didn't want to take the responsibility if it broke in transit, etc. They did a really super job. The half slab with fabrication and installation was $2825. I laugh when I think that this expensive countertop holds two $70 sinks!...See MoreFinished Master Bath - pics!
Comments (9)I'd love to see your pics, but they've been moved or deleted from your Photobucket account. Can you please put them back? I'm in desperate need of bathroom inspiration right now, particularly windows. Also, I see you used the Grohe Arden, which I'm considering. I'd love to see yours! TIA!...See MoreMint tile Minneapolis
8 years agolast modified: 8 years agosokool1
8 years agoJill Wood
8 years agolast modified: 8 years agoJill Wood
8 years agoMint tile Minneapolis
8 years agoalexamorrie
8 years agoJill Wood
8 years agolast modified: 8 years agoJill Wood
8 years agoUser
8 years agolast modified: 8 years agoJill Wood
8 years agolast modified: 8 years ago
Related Stories
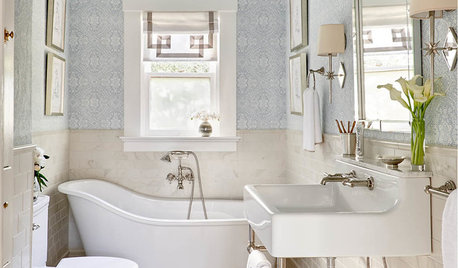
BATHROOM MAKEOVERSRoom of the Day: A Luxury Master Bathroom With a Historic Feel
A Napa, California, couple overhaul the only bathroom in their first home to replace a clunky layout and unwelcoming finishes
Full Story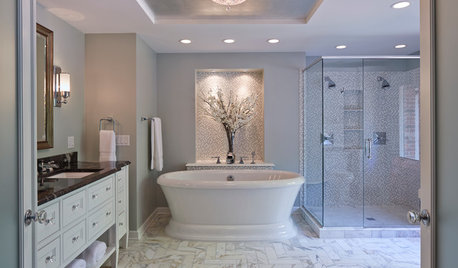
BATHROOM DESIGNBefore and After: A Revamped Master Bathroom Shines Bright
Layered lighting, muted colors and reflective finishes transform this Minnesota master bath
Full Story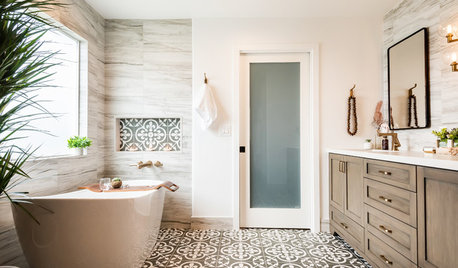
BATHROOM DESIGNBathroom of the Week: Neutrals Warm a Contemporary Master Bath
Abundant storage, elegant finishes and well-chosen tile patterns give this room standout style
Full Story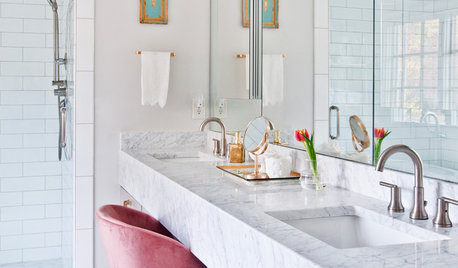
BEFORE AND AFTERSMaster Bath Loses Dark Finishes and Gains Airy Glamour
A designer revamps a Tennessee bathroom by removing walls and redecorating in white, light gray and gold
Full Story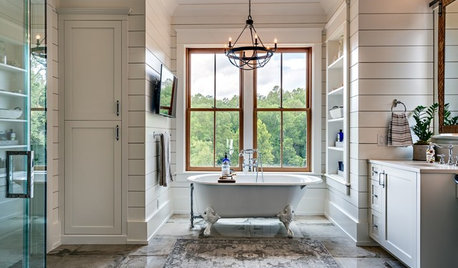
INSIDE HOUZZTop Styles, Colors and Finishes for Master Bath Remodels in 2018
Contemporary is again the No. 1 style, but farmhouse is gaining steam, according to the U.S. Houzz Bathroom Trends Study
Full Story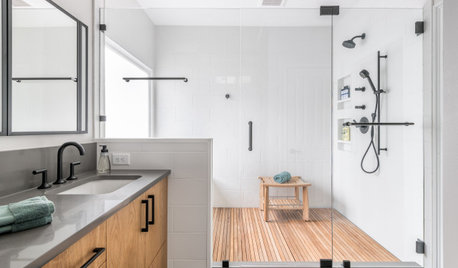
BATHROOM DESIGNBathroom of the Week: Clean Modern Style for a Master Bath
Designers transform a dated bathroom into a spa-like space with a better layout and new fixtures, finishes and storage
Full Story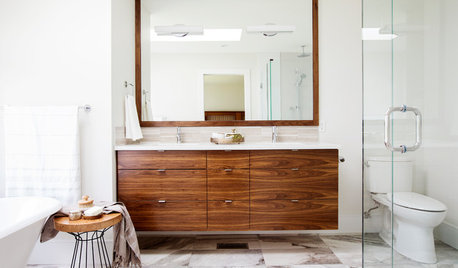
BATHROOM MAKEOVERSRoom of the Day: Walnut Vanity Warms Up a Master Bathroom
Marblelike tile, a floating vanity and a soaking tub elevate the simple design of this white bath
Full Story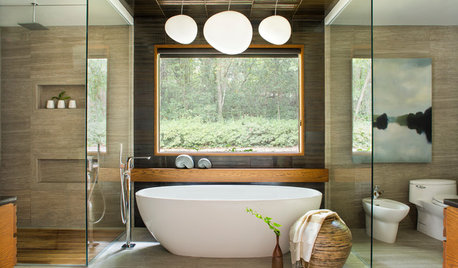
ROOM OF THE DAYRoom of the Day: Serene Sophistication in a Master Bathroom
Rich textures, careful planning and symmetry give an Atlanta couple a beautiful new place for unwinding
Full Story
BATHROOM DESIGNRoom of the Day: New Layout, More Light Let Master Bathroom Breathe
A clever rearrangement, a new skylight and some borrowed space make all the difference in this room
Full Story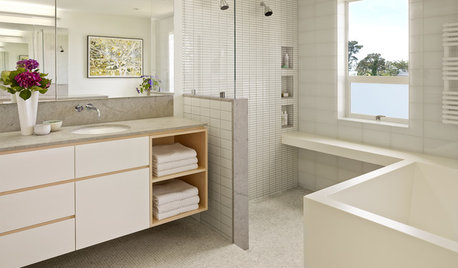
BATHROOM DESIGNRoom of the Day: Geometry Rules in a Modern Master Bathroom
Careful planning pays off in this clean-lined bathroom with his-and-her vanities, a semiopen shower and a soaking tub
Full Story


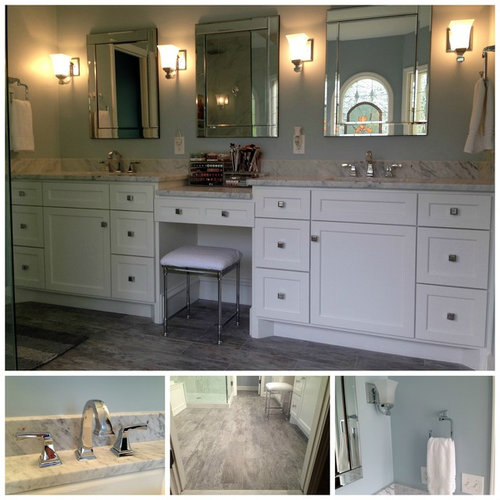
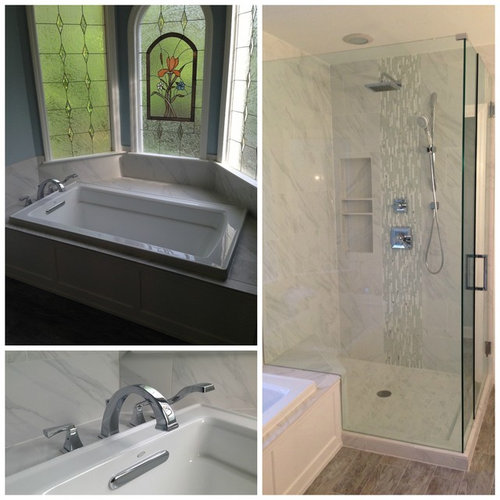
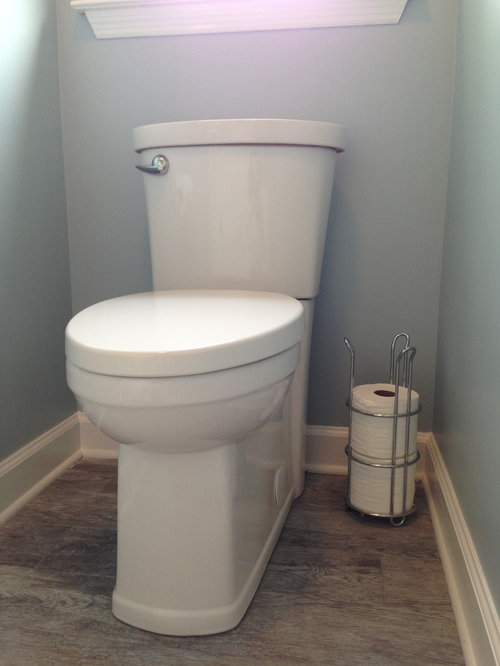



User