Large vs. Small Kitchens - What is the definition
beachem
9 years ago
Featured Answer
Sort by:Oldest
Comments (41)
javiwa
9 years agolast modified: 9 years agoNothing Left to Say
9 years agoRelated Discussions
Housetraining Small dogs vs. large dogs
Comments (9)This thread reminds me of when I was training my Chihuahua-mix rescue. I happened to be walking the dogs in the woods one day and I was chirping "Pee-pee OUTSIDE!", "Pee-pee OUTSIDE!" to her, when a woman walked by. She stopped and laughed and said "You gotta do what you gotta do - been there!" and walked on. In my experience, my largest dog (Nova Scotia Duck Tolling Retriever) was the biggest dumb-dumb about house training. He Just Did Not Get It. We were heading off to a reunion at his breeder when he was about 4 months old, and I turned around in the bedroom to see him standing on the bed staring at me peeing gallons... I went on a rant for the hour drive while he sat in his crate in the back of the car. Only half-joking I told my husband that I was just about ready to tie him to a fence post and drive away. He must have been listening, because he was perfectly house-trained from that moment on. I really think it depends on the individual dog. Good luck!...See More1 large vs 2 small mirrors on 72" vanity?
Comments (4)I would use the full mirror. I can picture your kids being teens (if girls) and having a sleep-over where three girls could get ready with a full mirror. Though my son as a teen could spend a lot of time fussing with his hair, so maybe it's not so gender-specific. Pottery Barn has large framed mirrors like the one in your first photo for a few hundred dollars. I know they have 60", not sure about larger. But I'd get a frameless beveled mirror from a glass shop. They can cut holes to mount sconces, and I think it's a good idea to use three because you have a wide space between sinks with that style vanity. You might consider bar style sconces so that you can put them on both ends and in the middle. They're 4-5" wide and won't impede the view of someone at the sink. Side sconces provide the best lighting--no shadows fall on the face from overhead lights. Mounting lights on the mirror will also bounce the light, nice to have in a windowless room. A new look for full-length mirrors is a short mirror about 30-32" high, framed or unframed. I love this look for a long vanity. Less mirror, less cost from the glass shop!...See MoreExtra large kitchen sink vs counter space
Comments (28)So now that all appliances besides the dishwasher have moved away from my primary wash sink, and I also now have the option for a 12 or 14 inch diameter prep sink in the corner of the peninsula, I am again looking at the primary sink dimensions. I originally planned for a 36 inch sink cabinet centered in the window, now I could still do that and fit a 33 inch wide sink (looking at Create Good Sinks single bowl options). But instead I could go with one of their options with an integrated drainboard and opt for a smaller sink (looking at their 45 inch model which includes a 27 inch sink basin and 15 inch drain board). Doing this would only require a 30 inch sink cabinet since the drainboard fits over the dishwasher to the left. That then lets me have a 36 inch wide cabinet on both ends, but would also no longer perfectly center the sink in the window. My thinking here is since the drain board is off centered anyway I could center the faucet in the window and that might fool the eye enough to even it out, but would appreciate to here anyone else's thoughts. So in summary, option 1 is a 36" centered sink cabinet with 33" sink and a 30" drawer cabinet to the far left side: https://www.creategoodsinks.com/collections/ledge-sinks/products/1-2-radius-ledge-33-single-bowl-with-offset-drain-left-5ls33l Option 2 is a 30" off centered sink cabinet with 45" sink plus drainboard (27" sink basin + 15" drainboard) and a 36" drawer cabinet to the far left side: https://www.creategoodsinks.com/collections/drainboard-kitchen-sinks/products/45-ledge-sink-drainboard-single-bowl-reversible-5lps27c...See Moresmall kitchen trade-offs - stove vs sink sizes
Comments (18)In a small condo, are you really going to be entertaining/cooking that much at the same time all that often? Would rather have a standard sized stove and deep double stainless steel sink myself. On the rare occasion you need more cook space, you could always cook some things in the microwave, toaster oven, crock pot, and invest in a "spare" burner -- maybe even invest in a small rolling cart for storing and even using it and the microwave or other electrical appliances so they can be parked in the edge of the dining area out of the way and not take up counter space while you don't need them.. https://www.macys.com/shop/product/cuisinart-cb-60-countertop-double-burner?ID=8299115&pla_country=US&CAGPSPN=pla&cm_mmc=Google_SH_PLA_Cookware--GS_Cookware_PLA_Cuisinart--293719126719--pg1051978847_c_kclickid_d6ffa9d8-bede-4dd5-9d77-7d4eb7b21959_KID_EMPTY_1546922786_61770717747_293719126719_pla-979136891448_86279172006USA__c_KID&trackingid=509x1051978847&m_sc=sem&m_sb=Google&m_tp=PLA&m_ac=Google_SH_PLA_Cookware&m_ag=Cuisinart&m_cn=GS_Cookware_PLA&m_pi=go_cmp-1546922786_adg-61770717747_ad-293719126719_pla-979136891448_dev-c_ext-_prd-86279172006USA&gclid=EAIaIQobChMI7I-Kh-LJ7QIVCo2GCh32yAYsEAQYAyABEgK6gvD_BwE...See Morejaviwa
9 years agoNothing Left to Say
9 years agojaviwa
9 years agoFori
9 years agodmeah
9 years agobadgergal
9 years agopalimpsest
9 years agomrspete
9 years agowildchild2x2
9 years agopowermuffin
9 years agoscrappy25
9 years agoHeidi Adams
9 years agolast modified: 9 years agoNothing Left to Say
9 years agofunkycamper
9 years agooasisowner
9 years agomakaloco
9 years agoBunny
9 years agozorroslw1
9 years agolast modified: 9 years agoBunny
9 years agobeth09
9 years agolast modified: 9 years agojaviwa
9 years agowildchild2x2
9 years agobeth09
9 years agojaviwa
9 years agoLavender Lass
9 years agomama goose_gw zn6OH
9 years agolast modified: 9 years agolmgch
9 years agoediblekitchen
9 years agorobo (z6a)
9 years agolast modified: 9 years agoTexas_Gem
9 years agolast modified: 9 years agomushcreek
9 years agoschicksal
9 years agofunkycamper
9 years agolast modified: 9 years agomama goose_gw zn6OH
9 years agolast modified: 9 years agocawaps
9 years agosena01
9 years agoBuehl
9 years agolast modified: 9 years agomakaloco
9 years ago
Related Stories
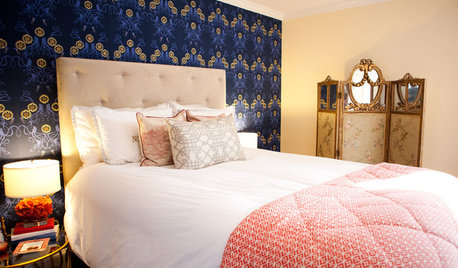
BEDROOMS10 Ways to Create a Dressing Area Large or Small
Consider these ideas for carving out space in a corner of your bedroom, bathroom or closet
Full Story
LIVING ROOMSLay Out Your Living Room: Floor Plan Ideas for Rooms Small to Large
Take the guesswork — and backbreaking experimenting — out of furniture arranging with these living room layout concepts
Full Story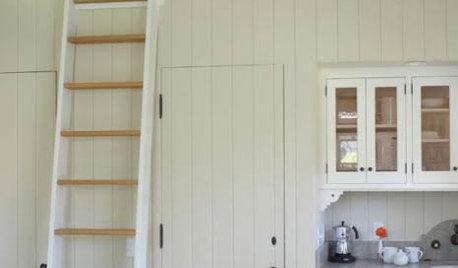
SMALL HOMESEasy Green: 10 Tiny Homes That Live Large
Go ahead, micromanage. These 10 inventive spaces show how to pack a lot of living and style into small square footage
Full Story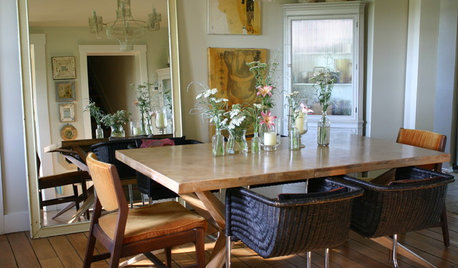
DECORATING GUIDESLarge-Scale Pieces Give Small Rooms Massive Style
Work bigger elements into a diminutive space and watch its design cred grow by leaps and bounds
Full Story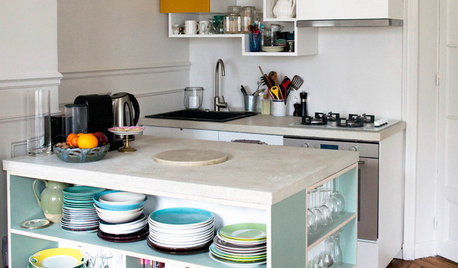
SMALL KITCHENSBig Ideas for Compact Kitchens
Check out these stylish storage ideas for kitchens both small and large
Full Story
BEFORE AND AFTERSSmall Kitchen Gets a Fresher Look and Better Function
A Minnesota family’s kitchen goes from dark and cramped to bright and warm, with good flow and lots of storage
Full Story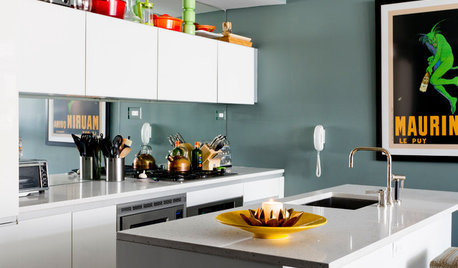
SMALL KITCHENS12 Genius Design Moves for Small Kitchens
These space-enhancing tricks can make compact cooking zones look and feel larger
Full Story
KITCHEN DESIGN10 Big Space-Saving Ideas for Small Kitchens
Feeling burned over a small cooking space? These features and strategies can help prevent kitchen meltdowns
Full Story
SMALL KITCHENS10 Things You Didn't Think Would Fit in a Small Kitchen
Don't assume you have to do without those windows, that island, a home office space, your prized collections or an eat-in nook
Full Story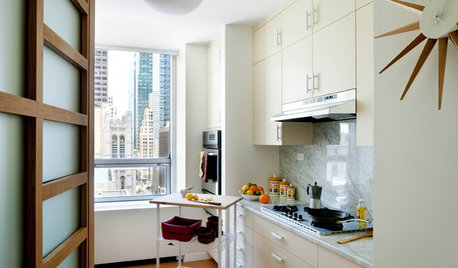
KITCHEN DESIGN17 Space-Saving Solutions for Small Kitchens
Clever storage and smart design details do wonders for tiny kitchens
Full Story





blfenton