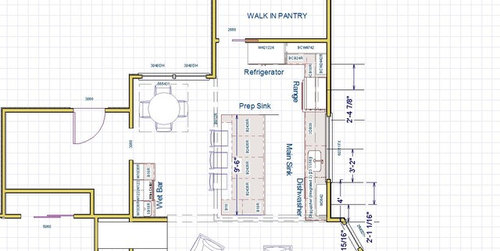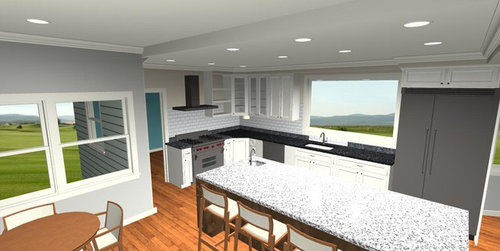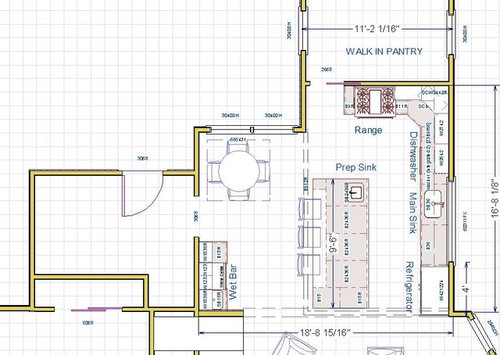Please help me with my kitchen layout
onobed
9 years ago
Featured Answer
Sort by:Oldest
Comments (10)
texasgal47
9 years agoRelated Discussions
kitchen layout help with walkway
Comments (14)I can't tell if you have a pantry anywhere but what about just making the two sides of the doorway different functions. Make the cabinet directly to the right of the fridge a standard 2' deep pantry and then leave the unit across from the peninsula as is. I don't see why they have to be balanced on either side of the doorway thereby bringing attention to the doorway. You also have cupboards/cabinets/counter to the left of the fridge -correct? so put glass cabinet doors there and bring balance to the entire wall - not just to either side of the doorway....See MorePlease help me layout my kitchen
Comments (13)No changes to the windows: Click to enlarge I wasn't sure about some of the measurements, so this is a rough estimate of cabinet widths, and there are no uppers. Having only one wall of cabinets plus island, I put the fridge (36", might be room for 48") near the DR, with a range. Alternate plan would be to extend the wall beside the pantry and put the fridge there, with the wall ovens where the fridge is drawn, since you don't want an UC oven, but that would make the island somewhat of a barrier. The fridge could also go in the middle of the pantry space, with pantry cabs on each side. ETA, I'm not sure if the fridge would be close enough to the island for landing space. The 30" pantry could be an upper with base, or a tall cabinet on the counter, with landing space in front of it. Blank space m/l:...See MorePlease help me with my kitchen layout. Any suggestions welcome!
Comments (8)Thank you sena01, Jillius and mama goose. My computer is down as we had to pack up the desk or the family room flooring so I had to take a photo on my phone of the plans I have with more dimensions. Since we are moving our kitchen to a new location, window sizes can be changed. I think a 48x36 would work above my sink window. Sadly, the window will now face the side of our house which isn't super attractive.. Just a fence and some vines. I have plans for a Prep sink on the island but I'm not sure what size I should get. I originally thought a 66" island might give me more breathing room as opposed to 72" but will that make for a functional island? A peninsula could be a possibility, but I worry that I will always be walking around it when setting the table or clearing as the new dining table/area will go to the right if the beverage bar. The family room/dining room is 28 ft long. The family room is long and narrow (11 ft wide where the fireplace is and 15 ft where the fireplace ends...where my family room will be. Where the plans show where the steam combi oven will go, I can chance the cabinet to a 24" as opposed to the 30" shown. Thank you so much for all of your suggestions! If you can see the attached photo, I would love more suggestions. -Susanne...See MorePlease help me with my kitchen layout
Comments (10)Hi. Thanks for the comment. The closet is very much needed as it's the only one on the first floor. And there is plumbing and venting and electrical galore in those closet walls, so moving it is no small feat. We enjoy being able to eat-in. The table works well. It's not huge but is suits our small family. The fridge and freezer will both be able to fully open and be stoop in front of in these locations, as there is nothing in front of the fridge (the table does not extend that far) and the freezer door will be only 18" swinging into a space that is 3.5' if the stools are pushed under the table (it's wall mounted/floating) and if someone is sitting on that stool there is still about 2.5'. It is, though, why I have them both hinging on the right, so you are standing in the most open floor space of the kitchen when opening. The current fridge is in that same location as I'd put the freezer and I can get all the drawers out easily*. But no one can enter the room if I have it open as the door is 30" rather than the 18" of the new unit. With the new unit (that I am also tucking back 4" into the closet space) there is enough room that people can enter the room if I'm standing at the freezer with it open. I am wondering if I need to pull the fridge forward so the whole thing is flush. Will the 8" recess of the fridge make the door not open fully? Hadn't thought of that. *In fact, the freezer drawers of this unit are not on rails so they FALL out all the time. I HATE this fridge!...See Morebpath
9 years agofunkycamper
9 years agoonobed
9 years agoonobed
9 years agofunkycamper
9 years agolast modified: 9 years agosjhockeyfan325
9 years agosheloveslayouts
9 years agohomechef59
9 years ago
Related Stories

MOST POPULAR7 Ways to Design Your Kitchen to Help You Lose Weight
In his new book, Slim by Design, eating-behavior expert Brian Wansink shows us how to get our kitchens working better
Full Story
KITCHEN DESIGNHere's Help for Your Next Appliance Shopping Trip
It may be time to think about your appliances in a new way. These guides can help you set up your kitchen for how you like to cook
Full Story
BATHROOM WORKBOOKStandard Fixture Dimensions and Measurements for a Primary Bath
Create a luxe bathroom that functions well with these key measurements and layout tips
Full Story
KITCHEN DESIGNDesign Dilemma: My Kitchen Needs Help!
See how you can update a kitchen with new countertops, light fixtures, paint and hardware
Full Story
BATHROOM DESIGNUpload of the Day: A Mini Fridge in the Master Bathroom? Yes, Please!
Talk about convenience. Better yet, get it yourself after being inspired by this Texas bath
Full Story
HOME OFFICESQuiet, Please! How to Cut Noise Pollution at Home
Leaf blowers, trucks or noisy neighbors driving you berserk? These sound-reduction strategies can help you hush things up
Full Story
DECORATING GUIDESHouzz Call: What Home Collections Help You Feel Like a Kid Again?
Whether candy dispensers bring back sweet memories or toys take you back to childhood, we'd like to see your youthful collections
Full Story
ORGANIZINGDo It for the Kids! A Few Routines Help a Home Run More Smoothly
Not a Naturally Organized person? These tips can help you tackle the onslaught of papers, meals, laundry — and even help you find your keys
Full Story












huango