Vote Now on Color Plan 1, 2, or 3!
Nancy in Mich
9 years ago
Featured Answer
Sort by:Oldest
Comments (20)
sheloveslayouts
9 years agoRelated Discussions
3-n-1 Butterfly bush - only growing 1 color now
Comments (4)Butterfly bushes (Buddleia species) do not naturally bloom in three different colors, so I assume the ones you obtained were grafted. Very often, one or more of these grafts will fail and you will be left with a single color, sometimes that of the understock, which is probably not what you wanted at all. FWIW, generally these types of plants are most often found through less reputable sellers......like Michigan Bulb, who is notorious for multicolored, short-lived Frankenplants and zero customer service....See MorePreschool at 2 1/2 or 3 1/2?
Comments (4)Hi - don't know if the question is still open or not, but here's my .02: We are in an area that sounds similar to yours. It's basically a commuter suburb with most everyone working in NYC. Extremely competitive, particularly with regard to schools. My older son is in a Montessori preschool that we had to apply to well over a year in advance. The private school he'll be starting in 2004 (he's spending his K year in Montessori), we needed to apply to in Jan. of this year. Because the Montessori doesn't start until the kids are 3 (they must be 3 by Dec. 31), I had my older son go to a 2's program at a local temple. It was 3 days a week, 3 hours a day. My younger son will start that same 2s program this fall, but I was definitely vascillating and will probably only send him 2 days instead of 3. It's a nice program, but like most 2's programs, is basically enriched day care. We could have done without it, but there were a few reasons that I liked it. He DID learn quite a bit, especially religious stuff, which is where I tend to be a bit lax. He got used to being around, and listening to adults other than me, it reinforced many things taught at home but not often practiced like sharing, turns, being kind to others, proper manners, etc. And most importantly - it gave me a 3 hour break three days a week. Besides my work, I was able to read, shop, visit with friends and work out entirely unencumbered by my kid. I found that after a few hours without him, not only did I miss him, but I really wanted to spend time talking to him about his day and what he learned. I think the time off made me a better mommy. Whatever you decide, you'll be fine. AM...See More3”x9” Tile Backsplash - 1/2 or 1/3 Offset?
Comments (12)We installed these 4" x 10" tiles ourselves, and changed from a 1/2 offset to 1/3 at the last minute. I was not confident in my ability to get the offset perfect, so I thought the ~3" offset would help disguise layout imperfections. Our range backsplash is similar in appearance to the photo above. I prefer the randomness, as no layout was going to allow perfect symmetry there, while not causing slivers elsewhere. Sometimes you just have to work with the wall space :) Edit: the backsplash/counter joint has since been caulked, and the walls painted BM Stonington Gray...See MoreWhat to Offer for 1985 3br/3ba 2,965sq ft house on 1.2acre lot
Comments (11)It depends also upon what that particular property is worth to you. I've seen people let $5000 keep them from purchasing a home they really wanted, and end up paying the price it could have been purchased for a few months later, for a house they liked less. Market values fluctuate. There are the comps of what a house is worth on the market at this moment, and what it is worth to you. If you pay $5000 over market value today, but get the house, maybe that purchase price is the market value in six months. Does that matter in the larger picture for what is often a30 year mortgage, and the "value" bouncing up and down? Sure, you don't want to pay more than you have to. But increasing the odds of actually being able to purchase the house you want has a value, too. How badly do you want this particular property? If low-balling increases the odds that someone else will purchase the property instead, how much does that matter to you? That is a question only you can answer. Offering an amount closer to what you said you expect to have to pay, increases the odds of your being able to purchase the property. Not all offers must be made with negotiating in mind. We offered less than market for our house, but that was what we were willing to pay with consideration to the work needed. The owner wanted more, but it was easy to decline increasing our offer, because we had already established what we were willing to pay. Don't forget that most properties get appraised, and that can affect how much price wiggling is done during the negotiations for inspection repairs, closing costs, etc. Even if they accept your lower offer, if the house appraises much higher, they will then probably not going to concede additional money. If your offer is above the appraisal, you can renegotiate (per contract) and are more likely to get a roof replacement, or whatever. In the end, it could be a wash when it comes to the final price....See MoreNancy in Mich
9 years agosheloveslayouts
9 years agoNancy in Mich
9 years agoNancy in Mich
9 years agoNancy in Mich
9 years agoNancy in Mich
9 years agoNancy in Mich
9 years agoenduring
9 years agoNancy in Mich
9 years agoenduring
9 years agoNancy in Mich
9 years agoNancy in Mich
8 years agoNancy in Mich
8 years ago
Related Stories

KITCHEN DESIGNKitchen Layouts: A Vote for the Good Old Galley
Less popular now, the galley kitchen is still a great layout for cooking
Full Story
REMODELING GUIDESRoom of the Day: Storage Attic Now an Uplifting Master Suite
Tired of sharing a bathroom with their 2 teenage kids, this couple moves on up to a former attic space
Full Story
REMODELING GUIDESPlan Your Home Remodel: The Design and Drawing Phase
Renovation Diary, Part 2: A couple has found the right house, a ranch in Florida. Now it's time for the design and drawings
Full Story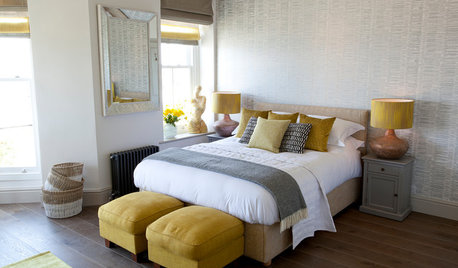
DECORATING GUIDES6 Decorating Duos to Consider Now
Mustard, brushed brass, geometrics and more: Learn how to mix and match this year’s design trends like a pro
Full Story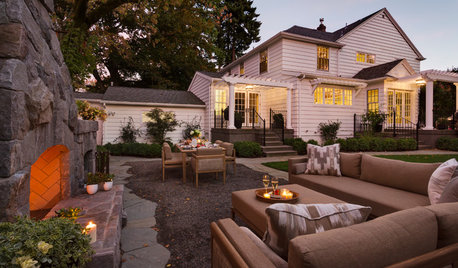
GARDENING AND LANDSCAPINGHouzz Survey: See What Homeowners Are Doing With Their Landscapes Now
Homeowners are busy putting in low-maintenance landscapes designed for outdoor living, according to the 2015 Houzz landscaping survey
Full Story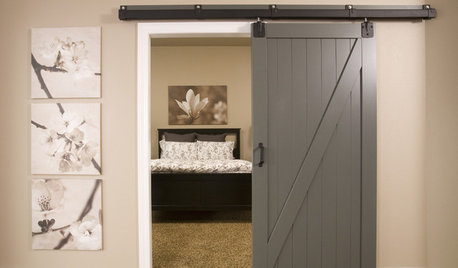
BASEMENTSA Raw Washington Basement Gets Serenity Now
Neutral tones and custom storage infuse a family's newly finished basement with a restful air
Full Story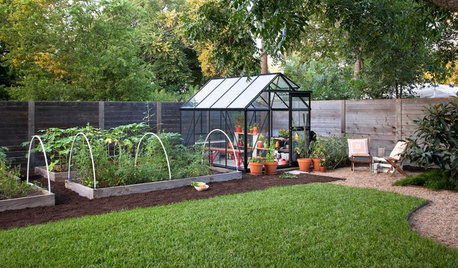
EDIBLE GARDENSA Formerly Weedy Lot Now Brims With Edibles and Honeybees
Photographers transform their barren backyard into an oasis filled with fruit, vegetables, honey, eggs and more
Full Story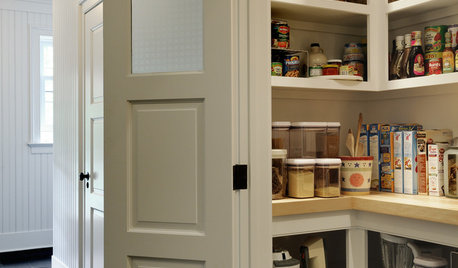
HOUSEKEEPINGAll Together Now: Tackle Home Projects With a DIY Co-op
You're in good company when you pair up with a pal to clean, organize, repair and replace
Full Story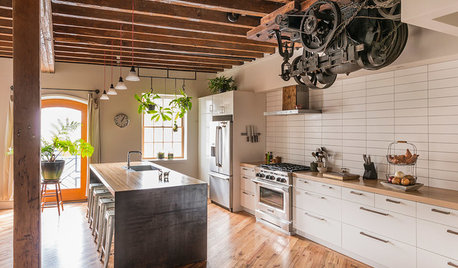
GREEN BUILDINGHouzz Tour: Pickle Factory Now an Energy-Wise Live-Work Space
A charming but poorly insulated 1880s Philadelphia commercial building becomes a spacious energy-efficient home and studio
Full Story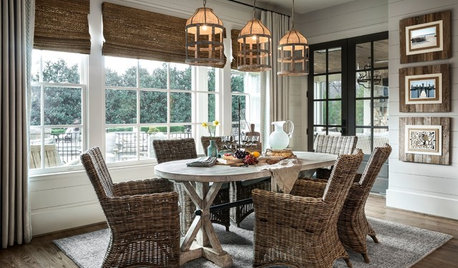
DINING ROOMSTrending Now: 10 Most Popular New Dining Room Photos
See the new dining room photos being added to the most Houzz ideabooks. Is there an idea in here for you?
Full Story


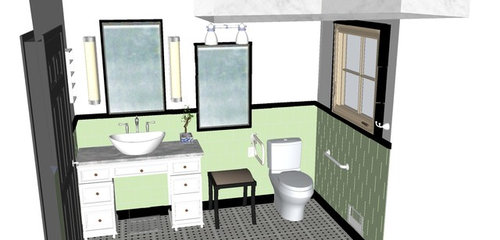
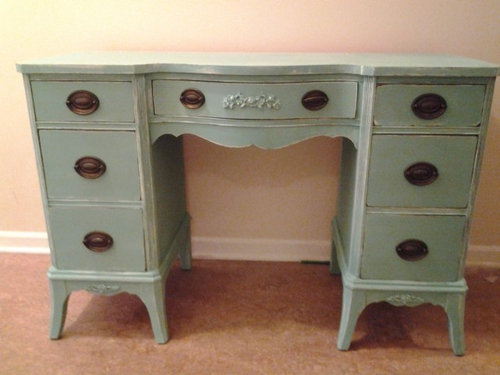
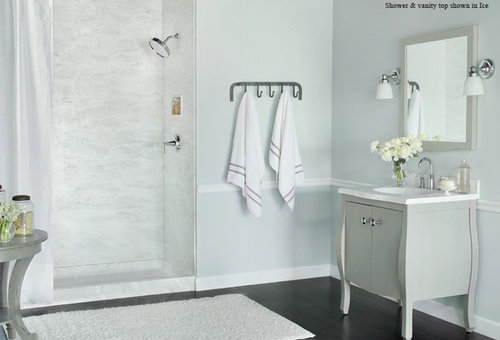
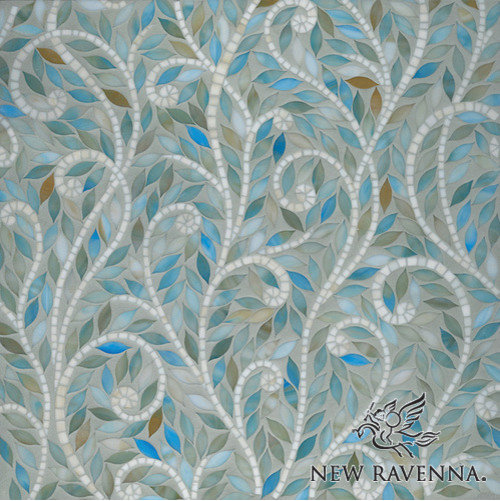

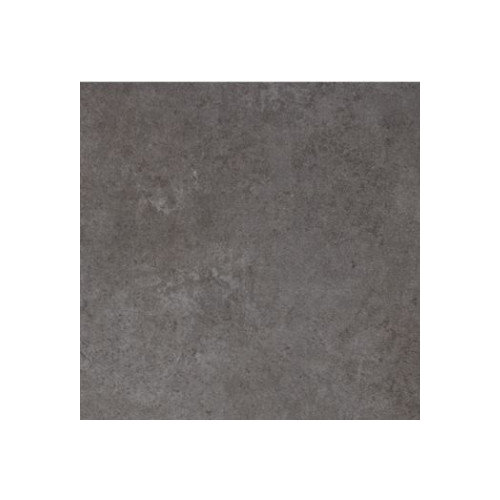


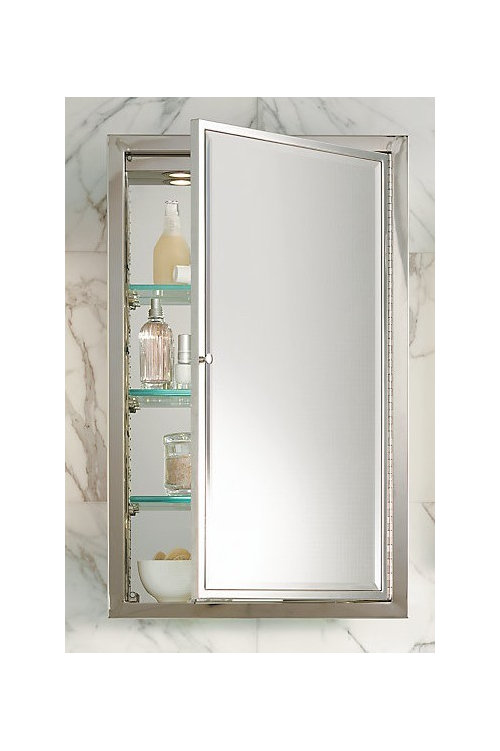








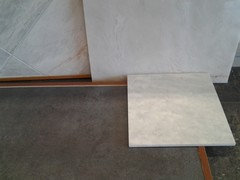
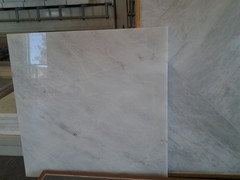
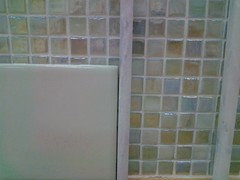
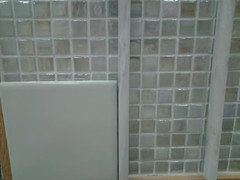
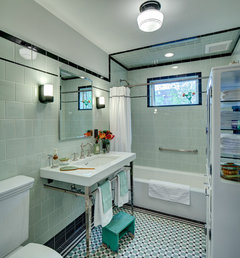



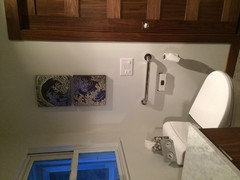








sheloveslayouts