need help asap. fridge next to wall
abick2
9 years ago
Featured Answer
Comments (39)
sheloveslayouts
9 years agoBuehl
9 years agoRelated Discussions
Help! Wall next to fridge......
Comments (3)There are so many different depths of refrigerators. I guess if it were me, I would pick out your exact frig right now so you can know for sure. And make sure to account an inch or two in the back of the frig for the cords -- the frig never sits right on the back wall. It seems like many of the french door frigs that I have been looking at are 33-35 inches in depth, without handles and without the inch or two in the back for cords....See Moreneed new fridge...help asap...please!!!
Comments (6)We recently bought a Frigidaire Gallery about that size but a bit shorter. Unlike most smaller refrigerators, it has glass (vs. wire) shelves and a split shelf so it can accommodate something really tall if needed. It also has adjustable shelves on the door and an adjustable shelf that spans the width of the freezer. Unfortunately, the Frigidaire web site doesn't show the interiors so we had to visit several stores. The features I mentioned were important to us, and we couldn't find another fridge to fit the wimpy dimensions we have unless we were to remove some cabinet trim. In a perfect world, we would have bigger crispers, but that would mean the compressor would be elsewhere. Where? Also, I wish the fridge were a bit quieter. The one we replaced was a smallish 6 year old GE bottom mount freezer which never got cold enough and was starting to give us problems. The freezer door would bounce open any time the fridge door was slammed....See MoreSending KA fridge back/need one asap
Comments (13)Wish you had posted a couple weeks ago - we just had Samsung buy back our French Door RF263BEAESR/AA that was 15 months old. We had ice maker problems from the get go and they only got worse. After 3 months of replacing parts, they did a buy back (or we are still in the process). We loved the layout of our fridge and wanted something similar. We didn't have to buy another Samsung but we did - an older model - RFG298HDRS/XAA. In fact we went from a 26 cf to a 29 cf and this one is super quiet and the ice maker has a different model - with a second ice maker in the bottom freezer. Ice maker works great - plenty of ice for the two of us from the top unit alone. They were closing out the model but I would highly recommend it. It has the same basic layout of shelves and darwers as the other model and we got it for about the same as we paid for the 26 cf. Plus Lowes has the 5 year extended warranty for $150.00, much better than through Samsung. And, if you register your appliance, you can get an additional 3 months warranty added to the 1 year from the appliance maker. We did not have an extended warranty on the first one, all the issues and replaced parts came during that 3 months. We did not have to pay for anything - of course it wasn't fixed either but they replaced the ice maker, ice route 2 times, freezer fan, and the left door! I love the 3 door versus the side by side. Bottom freezer is so much more convenient to use. Things fit better and easy to access....See MoreNeed help deciding on panel next to fridge or not
Comments (25)With Cabico, we got a 28 in panel and an 28 in deep cabinet. It was a little extra, but we thought it was worth it. Esp. since our fridge is at the end of the run, I like the look we ended up with: My sister has a similar setup (also Cabico, 28 in panels and 28 in cabinet) with a 24" pantry on one side and regular upper and lower cabinets on the other side, and it also looks very nice in the context of her layout. I really like having the cabinet at 28" because it makes it SO much more accessible (much easier to reach up above the fridge than up AND over). BTW, you might want to ask your KD to double-check with Decora. In our case, there were a couple of items that I wanted (customized pull-out door, and spice pull-outs in upper cabinets) that our KD said "Cabico doesn't do that". I asked her to check with Cabico while she was calling about something else, and they told her "sure, we can do that"! As good as KDs are, they may not be aware of all the "extras" that a certain cabinet maker can do. And, FYI, all you really need is the 28 in panels. A 24 in cabinet can be installed forward 4 in, by building up behind it (and you won't really miss the 4 in in the back!)....See MoreBuehl
9 years agoFori
9 years agoabick2
9 years agoabick2
9 years agoabick2
9 years agoabick2
9 years agoErrant_gw
9 years agoabick2
9 years agoErrant_gw
9 years agolast modified: 9 years agoabick2
9 years agodebrak_2008
9 years agoblfenton
9 years agoabick2
9 years agoJillius
9 years agoabick2
9 years agoJillius
9 years agoabick2
9 years agoabick2
9 years agoChinchette
9 years agoGemcap
9 years agoGreenDesigns
9 years agoabick2
9 years agobbtrix
9 years agoBuehl
9 years agolast modified: 9 years agoabick2
9 years agoabick2
9 years agoabick2
9 years agoabick2
9 years agoabick2
9 years agoabick2
9 years agoJillius
9 years agoabick2
9 years agoabick2
9 years agoabick2
9 years agobbtrix
9 years agoabick2
9 years ago
Related Stories

KITCHEN DESIGNHere's Help for Your Next Appliance Shopping Trip
It may be time to think about your appliances in a new way. These guides can help you set up your kitchen for how you like to cook
Full Story
HOUSEKEEPINGWhen You Need Real Housekeeping Help
Which is scarier, Lifetime's 'Devious Maids' show or that area behind the toilet? If the toilet wins, you'll need these tips
Full Story
ORGANIZINGDo It for the Kids! A Few Routines Help a Home Run More Smoothly
Not a Naturally Organized person? These tips can help you tackle the onslaught of papers, meals, laundry — and even help you find your keys
Full Story
KITCHEN DESIGNKey Measurements to Help You Design Your Kitchen
Get the ideal kitchen setup by understanding spatial relationships, building dimensions and work zones
Full Story
SELLING YOUR HOUSE10 Low-Cost Tweaks to Help Your Home Sell
Put these inexpensive but invaluable fixes on your to-do list before you put your home on the market
Full Story
DECORATING GUIDESDecorate With Intention: Helping Your TV Blend In
Somewhere between hiding the tube in a cabinet and letting it rule the room are these 11 creative solutions
Full Story
MOST POPULAR7 Ways to Design Your Kitchen to Help You Lose Weight
In his new book, Slim by Design, eating-behavior expert Brian Wansink shows us how to get our kitchens working better
Full Story
MOVINGRelocating Help: 8 Tips for a Happier Long-Distance Move
Trash bags, houseplants and a good cry all have their role when it comes to this major life change
Full Story
SMALL SPACESDownsizing Help: Think ‘Double Duty’ for Small Spaces
Put your rooms and furnishings to work in multiple ways to get the most out of your downsized spaces
Full Story
CONTEMPORARY HOMESFrank Gehry Helps 'Make It Right' in New Orleans
Hurricane Katrina survivors get a colorful, environmentally friendly duplex, courtesy of a starchitect and a star
Full Story


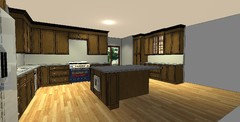
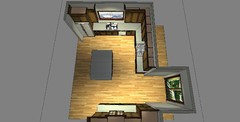
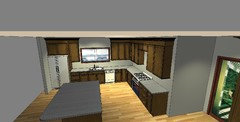
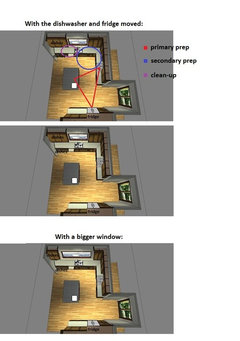
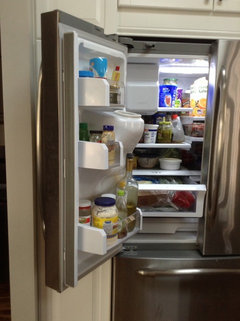


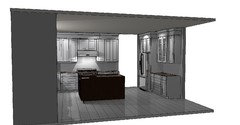






sena01