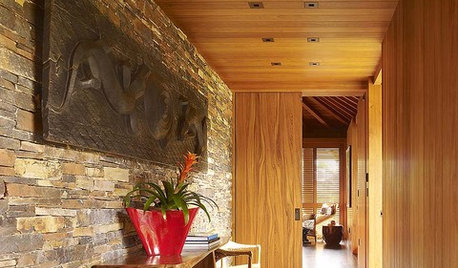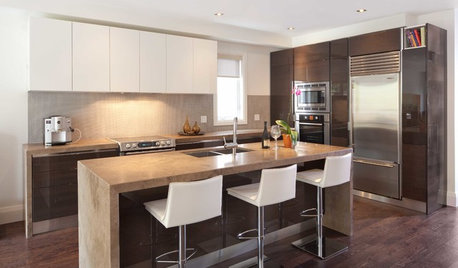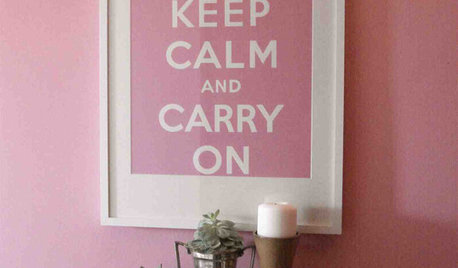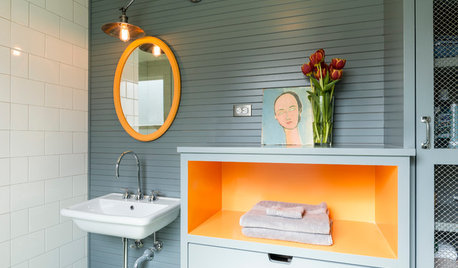Need recessed lighting advice for bathroom
aboutdabass
9 years ago
Related Stories

REMODELING GUIDESContractor Tips: Advice for Laundry Room Design
Thinking ahead when installing or moving a washer and dryer can prevent frustration and damage down the road
Full Story
LIGHTINGRecessed Lighting 101
Looking to brighten a drab, dim space? Recessed lighting may be your answer. Here's what you need to know
Full Story
LIGHTINGGet Your Home's Recessed Lighting Right
Learn the formula for how much light a room needs plus how to space downlights, use dimmers and more
Full Story
BATHROOM DESIGNDreaming of a Spa Tub at Home? Read This Pro Advice First
Before you float away on visions of jets and bubbles and the steamiest water around, consider these very real spa tub issues
Full Story
DECORATING GUIDES10 Design Tips Learned From the Worst Advice Ever
If these Houzzers’ tales don’t bolster the courage of your design convictions, nothing will
Full Story
KITCHEN STORAGEKnife Shopping and Storage: Advice From a Kitchen Pro
Get your kitchen holiday ready by choosing the right knives and storing them safely and efficiently
Full Story
TASTEMAKERSBook to Know: Design Advice in Greg Natale’s ‘The Tailored Interior’
The interior designer shares the 9 steps he uses to create cohesive, pleasing rooms
Full Story
Straight-Up Advice for Corner Spaces
Neglected corners in the home waste valuable space. Here's how to put those overlooked spots to good use
Full Story
Advice to Kate Middleton: Keep Calm and Carry On
Royal-Wedding Jitters? Let This Ubiquitous British Print Soothe Your Nerves
Full Story
COLOR PALETTESRecessive Color: 8 Eye-Catching Niches, Nooks and Crannies
Create a focal point with a small chunk of a big hue
Full Story



Monrovia Mom
monicakm_gw
Related Discussions
Need help finding bathroom soffit light...not recessed
Q
Bathroom Vanity Lights...Advice needed!
Q
Advice needed for final bathroom lighting layout
Q
Bathroom lighting advice needed.
Q
palimpsest