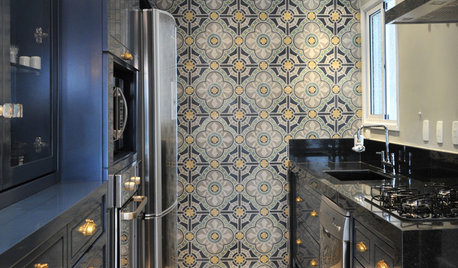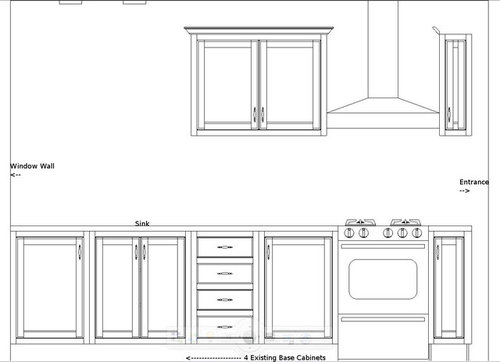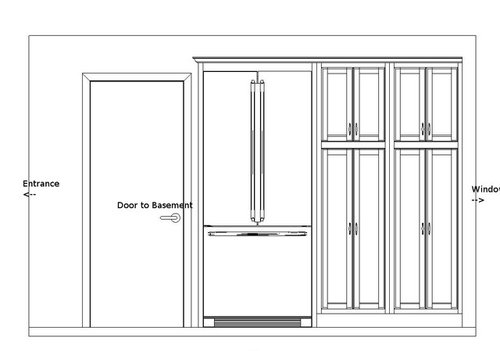Tiny Galley Kitchen: Layout feedback needed
ant_farmer
9 years ago
Related Stories

KITCHEN DESIGNKitchen Layouts: A Vote for the Good Old Galley
Less popular now, the galley kitchen is still a great layout for cooking
Full Story
KITCHEN DESIGN10 Tips for Planning a Galley Kitchen
Follow these guidelines to make your galley kitchen layout work better for you
Full Story
KITCHEN DESIGNSingle-Wall Galley Kitchens Catch the 'I'
I-shape kitchen layouts take a streamlined, flexible approach and can be easy on the wallet too
Full Story
SMALL KITCHENSKitchen of the Week: Space-Saving Tricks Open Up a New York Galley
A raised ceiling, smaller appliances and white paint help bring airiness to a once-cramped Manhattan space
Full Story
KITCHEN DESIGNKitchen of the Week: Galley Kitchen Is Long on Style
Victorian-era details and French-bistro inspiration create an elegant custom look in this narrow space
Full Story
KITCHEN DESIGNKitchen of the Week: An Austin Galley Kitchen Opens Up
Pear-green cabinetry, unusual-size subway tile and a more open layout bring a 1950s Texas kitchen into the present
Full Story
SMALL KITCHENSKitchen of the Week: A Small Galley With Maximum Style and Efficiency
An architect makes the most of her family’s modest kitchen, creating a continuous flow with the rest of the living space
Full Story
KITCHEN SINKSEverything You Need to Know About Farmhouse Sinks
They’re charming, homey, durable, elegant, functional and nostalgic. Those are just a few of the reasons they’re so popular
Full Story
KITCHEN DESIGNIdeabook 911: Enhance a Galley Kitchen
A straight and narrow layout doesn't have to mean a drab and dull kitchen. Make your galley stand out with art, special flooring and more
Full Story
KITCHEN DESIGNKitchen of the Week: A Galley Kitchen in Wine Country
Smart reorganizing, budget-friendly materials and one splurge give a food-loving California family more space, storage and efficiency
Full StorySponsored
Columbus Area's Luxury Design Build Firm | 17x Best of Houzz Winner!










ant_farmerOriginal Author
llucy
Related Discussions
Long Galley Adobe Kitchen - Layout Feedback Please
Q
I need help with my tiny galley kitchen layout! Please advise!
Q
Layout feedback appreciated - galley / U shape / island
Q
Feedback on galley/island kitchen design and appliances (Miele, etc)
Q
sena01
Carrie B
lazy_gardens
ant_farmerOriginal Author
ant_farmerOriginal Author