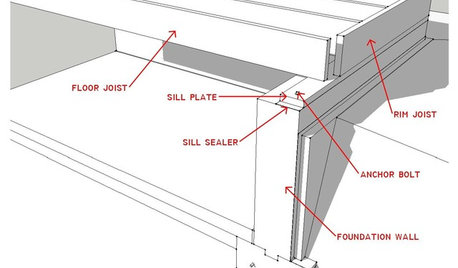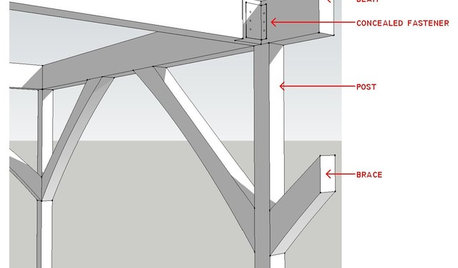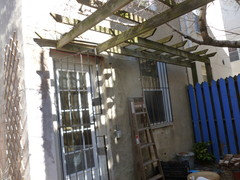Structural Engineer - What do I need to Know?
Carrie B
9 years ago
Featured Answer
Sort by:Oldest
Comments (38)
Joseph Corlett, LLC
9 years agoCarrie B
9 years agoRelated Discussions
Mowie, What type of engine do I need?
Comments (2)Try to find another 350777. You have a Vanguard series engine. These are hard to beat. I have the same engine in a White Outdoor GT185. But I'm not willing to part with mine. By staying with the 350777 engine, you will be assured that all your peripheral parts (muffler, carb, etc) will interchange and the electrical system parts are a match. You did not mention why your present Vanguard needs replacing. Inquiring minds (nosey snoops) want to know. :^)...See MoreDo I need a structural engineer for stairs?
Comments (11)Thanks everyone for the excellent info. Virgilcarter: I believe there will be a stud all the way up to the 2nd landing because the idea was to have storage under there. But the architect plans don't show that detail - should they? Casey - that's exactly what I was thinking (although I had to look up some of the terms you used). lol Chris - yeah, see your point. i don't want to go with the cheapest option, but also want to validate if i need to get an engineer before spending the money. Renovator8 - is that something that typically should come with the architect's set of construction docs, or is it not expected that they will do that? He is an excellent architect and has provided all the other elevation drawings of cabinets, bathrooms, etc. Should I ask him for the stair design? Thanks everyone!! As always, great input....See Moredo we need a structural engineer?
Comments (10)I know Lebanon, my step-son used to live there and he had an old house too. It's a lovely community, proud of their old homes, and if you got one at that price, you did well. This isn't a terribly cosmopolitan community and I'm not saying that in a disparaging way. It's a farming community, and the quintessential All American 'small town'. Sagging floors and cracking plaster are very typical problems with old homes in Ohio because of our geology. Just keep in mind that renovating an old home doesn't have to be an overnight project. It usually isn't. One lives with some of the renovation for years/decades. All the time, you find yourself learning as you go along. Our floor joist situation took us twenty some years to address, and that was as we were able to afford to address it, as we pay cash as we go along and danged glad to do it that way. I would not be afraid at all to call in various GCs to give estimates on the floor situation. Most of the time it's done for nothing. The replies and suggested fixes will go all the way from obvious patch up jobs to total tear up and replacements. But, you will get year's of experience somewhere hidden in all the info they throw at you. We were able to do some floor jacking at first and eventually ended up with joist replacement. Buying the time to do that allowed us to get all the work we needed done on a room renovation at the same time, and that translates into less disruption and a lower dollar figure. Hang in there and ask lots of questions and ask around your community for recommendations for any work you need done. You'll find in an area like that reputations get around....See MoreWood Flooring in New England, what do I need to know
Comments (2)Installation of any species this time of year will do well throughout the year. Just look out for cupping in August to October or even November, when humidity is high outside. Windows tend to stay open in the New England are from late summer to fall season. If, you want your cleaning task to be easy, avoid the wire brush finish....See Moregeoffrey_b
9 years agoCarrie B
9 years agoJoseph Corlett, LLC
9 years agolast modified: 9 years agoCarrie B
9 years agojellytoast
9 years agogeoffrey_b
9 years agoCharles Ross Homes
9 years agoUser
9 years agoUser
9 years agoCarrie B
9 years agoJoseph Corlett, LLC
9 years agoCharles Ross Homes
9 years agoVertise
9 years agoUser
9 years agoCarrie B
9 years agoUser
9 years agoCarrie B
9 years agoJoseph Corlett, LLC
9 years agoCarrie B
9 years agoUser
9 years agoCarrie B
9 years agolast modified: 9 years agoUser
9 years agolast modified: 9 years agoCarrie B
9 years agoJoseph Corlett, LLC
9 years agoCarrie B
9 years agoCarrie B
9 years agoUser
9 years agoCarrie B
9 years agoUser
9 years agolast modified: 9 years agoMags438
9 years agoCarrie B
9 years ago
Related Stories

KNOW YOUR HOUSEKnow Your House: What Makes Up a Floor Structure
Avoid cracks, squeaks and defects in your home's flooring by understanding the components — diagrams included
Full Story
WORKING WITH PROSWhat to Know About Working With a Custom Cabinetmaker
Learn the benefits of going custom, along with possible projects, cabinetmakers’ pricing structures and more
Full Story
GARDENING AND LANDSCAPINGWhat You Need to Know When Considering a Cabana or Covered Patio
Learn how to plan for a covered outdoor structure, what features are available to you, how much it will cost and more
Full Story
FUN HOUZZEverything I Need to Know About Decorating I Learned from Downton Abbey
Mind your manors with these 10 decorating tips from the PBS series, returning on January 5
Full Story
MODERN ARCHITECTUREMust-Know Modern Homes: Gropius House
Dynamic and sculptural, this New England home refutes a common conception of modern architecture by responding personally to its site
Full Story
REMODELING GUIDESWhat to Know Before You Tear Down That Wall
Great Home Projects: Opening up a room? Learn who to hire, what it’ll cost and how long it will take
Full Story
KNOW YOUR HOUSEKnow Your House: Components of a Roof
Don't get held up by confusion over trusses, rafters and purlins. Learn about a roof's features and their purposes here
Full Story
KITCHEN CABINETSChoosing New Cabinets? Here’s What to Know Before You Shop
Get the scoop on kitchen and bathroom cabinet materials and construction methods to understand your options
Full Story
REMODELING GUIDESKnow Your House: Post and Beam Construction Basics
Learn about this simple, direct and elegant type of wood home construction that allows for generous personal expression
Full Story
KNOW YOUR HOUSEStair Design and Construction for a Safe Climb
Learn how math and craft come together for stairs that do their job beautifully
Full Story











Sombreuil