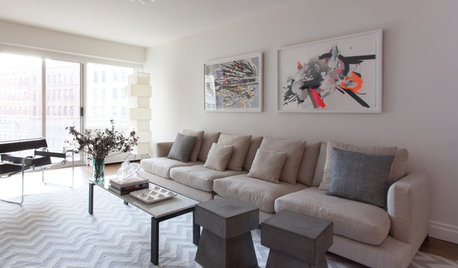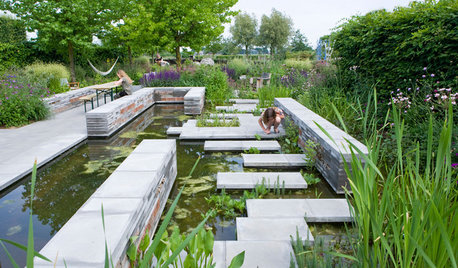Small bathroom from scratch - layout help needed
peace_rose
9 years ago
last modified: 9 years ago
Featured Answer
Comments (6)
peace_rose
9 years agolast modified: 9 years agopeace_rose
9 years agoRelated Discussions
Small Bathroom Help 6'6'' x 5'. Convert Bedroom to Bathroom?
Comments (17)You are going to want more than 32" for the toilet. 36" is standard (and perhaps even code in some areas???? Not here in Maine but I heard people saying that on other forums...) We have 34" and it feels fine but I dont think I'd want to go much tighter. You could solve that simply by flipping the closet and shower. So, have your shower -rotated 90 degrees and witha glass end wall- at the end of the tub (which is a nice setup you can see in many bathrooms, the tub deck can actually protrude under the shower glass wall and be a ledge or seat in the shower). Then the passageway moves to the left, and you can steal a bit of space from the other closet for the toilet. Either that of have a shorter vanity. 48" isn't a size I'd fight for. It's too short for a double vanity, really (unless you're using one of the new two-faucet 'trough" styles) so why not go down to 42" and have a better toilet area? For resale, though, you should consider a double vanity. Some people I guess expert truly huge ones, like at least 5+' long. But you CAN get smaller ones, Ikea has some great ones for tight spaces. But if you're not selling anytime soon, do what YOU like!! (But I still think you'll want more toilet space...)...See MoreHelp with tricky small bathroom layout? (Long)
Comments (7)I'm with your husband; the freestanding vanity design saves you from having to move plumbing and radiator to center it, and also will keep the gap from looking wierd. Indeed, the gap will look like a "I meant to do that" feature rather than a "I had to do that" feature. Having that vanity centered/uncentered is one of those things that will show up more on paper than in your real life room. That means that you'll probably notice it (because you're aware of it), but no one else ever will....See MoreStarting from scratch bathroom, need help!
Comments (16)My second piece of advice is either acrylic shower walls (easy care) or larger format tiles for the shower walls to minimize the amount of grout to scrub. With that floor tile I guess you wouldn't want to veer too contemporary. I'm thinking as well that you likely want to keep it simple as if you don't have a lot of time to plan with your contractor they might get some details wrong. So maybe plain white tile for the shower walls and a zingy paint color? Some ideas I saw online: White tile with liner tile as an accent (sometimes hard to find nice liner) |...See MoreBathroom from scratch layout!?
Comments (10)I never open any Windows. I've been in my current home about 18 years and I think I've opened Windows maybe 5 times. In Georgia it's too cold and wet in winter, the pollen is ridiculous in spring, bugs in summer and we are running a/c and I hate the fall(I hate the smell of rotting dead leaves)so I avoid the outdoors in the fall. I don't keep screens on the Windows as I hate the dark feel so my screens have all been stacked in my attic since the day we moved in. The new house is on acreage, the other side of the river is the Chattahoochee national forest so hundreds of acres of non developed land. I could absolutely walk around naked all day and not care. The occasional person in a kayak may go by in the river but they would be 2 stories below so pretty unlikely they would be able to see at that angle. I am thinking of making the window on the river side a round window. This is the view from the back deck, so lower than the upstairs window will be, but you can get the idea of the isolation across the back....See Moreweedyacres
9 years agopeace_rose
9 years agoceezeecz
9 years agolast modified: 9 years ago
Related Stories

INSIDE HOUZZInside Houzz: Starting From Scratch in a Manhattan Apartment
Even no silverware was no sweat for a Houzz pro designer, who helped a globe-trotting consultant get a fresh design start
Full Story
HOUZZ TOURSHouzz Tour: Pros Solve a Head-Scratching Layout in Boulder
A haphazardly planned and built 1905 Colorado home gets a major overhaul to gain more bedrooms, bathrooms and a chef's dream kitchen
Full Story
LANDSCAPE DESIGNProblem Solving With the Pros: A Garden Built From Scratch
Nature is reintroduced and redefined in a Dutch urban setting, to forge a dynamic relationship with city dwellers
Full Story
LIFEDecluttering — How to Get the Help You Need
Don't worry if you can't shed stuff and organize alone; help is at your disposal
Full Story
KITCHEN DESIGNDesign Dilemma: My Kitchen Needs Help!
See how you can update a kitchen with new countertops, light fixtures, paint and hardware
Full Story
HOUSEKEEPINGWhen You Need Real Housekeeping Help
Which is scarier, Lifetime's 'Devious Maids' show or that area behind the toilet? If the toilet wins, you'll need these tips
Full Story
HOUZZ TOURSHouzz Tour: A Modern Loft Gets a Little Help From Some Friends
With DIY spirit and a talented network of designers and craftsmen, a family transforms their loft to prepare for a new arrival
Full Story
COLORPaint-Picking Help and Secrets From a Color Expert
Advice for wall and trim colors, what to always do before committing and the one paint feature you should completely ignore
Full Story
Storage Help for Small Bedrooms: Beautiful Built-ins
Squeezed for space? Consider built-in cabinets, shelves and niches that hold all you need and look great too
Full Story
REMODELING GUIDESGet What You Need From the House You Have
6 ways to rethink your house and get that extra living space you need now
Full Story




just_terrilynn