Opening up the shower....or not
lkplatow
9 years ago
Featured Answer
Sort by:Oldest
Comments (7)
mrspete
9 years agonumbersjunkie
9 years agoRelated Discussions
exposing roof trusses to open up ceiling?
Comments (30)I figure after demo part I’d just need to do the insulation between rafters.. then cover with drywall, plaster, paint.. ? Have you been to the attic? Got any wiring up there? Any ductwork? Any plumbing vents? What is your plan to vent the roof? How are you going to insulate? What R value will you have? How do you plan to brace the trusses? What about climate control--HVAC? You will be adding a lot of cubic feet of new space that, in all likelihood, your HVAC system isn't designed to handle. Not only additional cubic feet but also the problem of stratification. How & to what do you plan to fasten the new drywall? You can't fasten drywall into the side of the truss; you will have to install some nailers/ ledgers to fasten drywall to. Trusses are typically constructed of 2 x 4's. Of particular note, the top chord is a 2x4, meaning there will be 3.5" between the roof deck and the bottom of that chord. Which will be buried in insulation. So, you need to realize that you will not see that top chord from the room below. What is you plan to deal with/ cover the gaps in the drywall caused by the trusses themselves? IOW's, what you want to do is a good deal more complicated and labor intensive than what I *think* you are thinking it will be....See MoreShould porch be opened up to Pool Deck?
Comments (13)Agree that removing the screens would make the covered area more inviting when viewed from the pool and would enhance the connection between the covered space and the pool area--if you're sure that bugs won't be an issue. (There will probably be less breeze under the roof than out in the open.) As a compromise, is there any way to make the center bay fully openable (and also closable if needed) and leave the screening in the bays on either side? As for fire, the least expensive option is a freestanding fire bowl/table surrounded by chairs, most logically in the far corner near the tall palm, it seems to me. (Do I see a fire bowl there already?) A permanent fireplace could also be built in the space between the paving and the back fence, I suppose, centered on the left-side paved area for furniture arrangement on both sides. A more expensive option would be a double-sided gas fireplace set next to the spa, so it can be enjoyed from the spa itself or from a seating area behind the spa, overlooking the pond and woods. I can't tell whether extending the paving there would make a large enough seating area, or whether the retaining wall would have to be moved farther out as well....See MoreHow to open up u-shaped kitchen?
Comments (21)yes.... open at the dining nook side ....maybe 3 steps beyond the existing narrow passage to come around and enter ??..... when in the kitchen you will have that 3- wall usage which helps. It's going to feel open with your oversized NOOK? and on to larger family room just beyond.....also w/ wet bar [I'd do that] ... the side where the stool sits up near the picture on the wall could have a little turn to make a small G extension if you want two stools. Do you have 10 feet across? so the extension for two stools at 48 inches across or so can be accommodated.....but your ?NOOK? is so large and family room will expand .....sometimes people head to the larger more inviting spots I find ..to heck w stools at a counter. Unless you want to actually replace the table/chairs w a much larger island for seating and really comfortable stools. I dont see a comfortable generous island in there along with your larger nook left intact to be workable. But the two stools could be okay if you think there will be occasional use. I think I'd just sketch up the U shape w closure of existing narrow entry for starters.....then modify w small section for stools and just think over the goals etc. here is a G shape... that seating on the extension of the G would be an option to consider.... this one below has the seats more on the interior side as opposed to coming off your exterior wall.....anyway.... you have to figure out all your goals....storage/ work space/ seating/ etc. ....See MoreWill it RUIN a Historic home if I open up the Kitchen to Dining room?
Comments (57)I walked into an brokers open years ago, a small beautiful Spanish style home that was just an untouched jewel box. It was being sold by the ex-wife of the owner at the time, for way under market at $350k. Never let your ex sell your house! A friend of mine had just said to me that if I ever see a small character house for him to let him know. I called him immediately and told him to come see this house. He said he couldn't leave work. I said, "I have your house you need to come now... 'right now!'." Lucky for him, he did. He put in an offer that morning and got the house! A number of years later he was featured on This Old House as he added a period appropriate 750 sqft addition. He added a family room on the back that was adjacent to a bigger open kitchen, it had the historic details of the rest of the house. It was a nice well-proportioned addition. He also gained a view of the lake by going a little out of character, the pay off was great. If you can find the two episodes I think it was nice way to update and keep the character of the place. https://www.thisoldhouse.com/los-angeles-house/21017409/los-angeles-house...See Morejewelisfabulous
9 years agomrspete
9 years agolast modified: 9 years agoceezeecz
9 years agojlc712
9 years ago
Related Stories
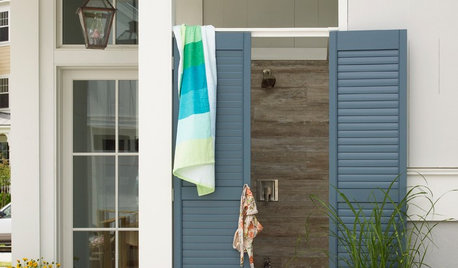
SHOWERSOutdoor Shower Style Steps It Up
Once purely utilitarian spaces, these open-air stalls now are being treated as an outdoor design element
Full Story
BATHROOM DESIGNSee the Clever Tricks That Opened Up This Master Bathroom
A recessed toilet paper holder and cabinets, diagonal large-format tiles, frameless glass and more helped maximize every inch of the space
Full Story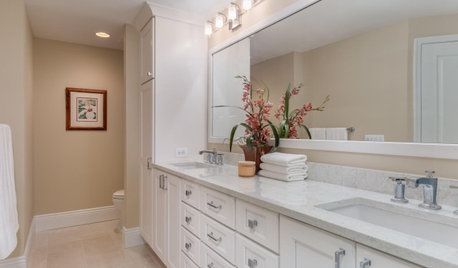
BATHROOM WORKBOOK5 Ideas to Open Up a Windowless Bathroom
Do you have a bathroom without natural light or a view? Here’s how to brighten it up
Full Story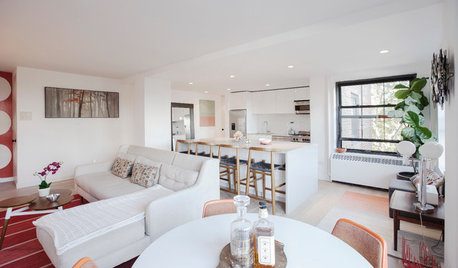
CONTEMPORARY HOMESHouzz Tour: A Brooklyn Apartment Opens Up
A choppy layout opens up to modernism, sunlight and a newly appreciated view of New York City
Full Story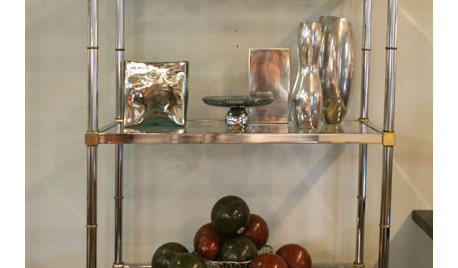
ORGANIZINGÉtagères Open Up Storage
Display dishes, keep towels within reach or just lavish some extra love on your trinkets using the open shelves of an étagère
Full Story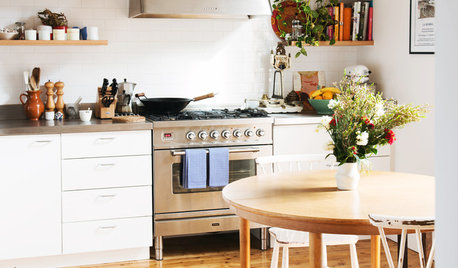
HOUZZ TOURSHouzz Tour: Design Moves Open Up a Melbourne Cottage
A renovation rejiggers rooms and adds space. Suspended shelves and a ceiling trick make the living area feel bigger
Full Story
DECORATING GUIDESExpert Talk: Designers Open Up About Closet Doors
Closet doors are often an afterthought, but these pros show how they can enrich a home's interior design
Full Story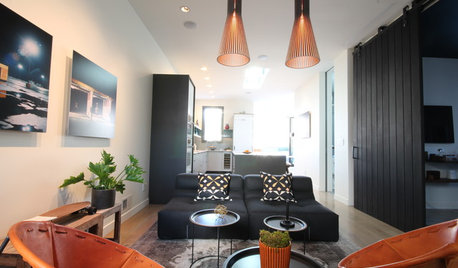
HOUZZ TOURSHouzz Tour: Edwardian Flat Opens Up for More Light and Better Flow
Removing 7 walls and adding clerestory windows brighten this 1905 San Francisco home and propel it into modern times
Full Story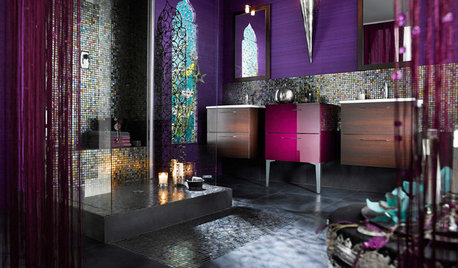
BATHROOM DESIGN21 Dream Showers Let You Soap Up in Style
These sensational showers have it all: spectacular design, luxurious materials and sleek high-tech features
Full Story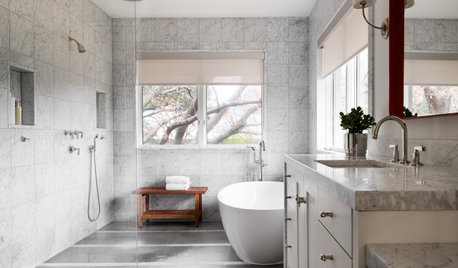
BATHROOM DESIGNDoorless Showers Open a World of Possibilities
Universal design and an open bathroom feel are just two benefits. Here’s how to make the most of these design darlings
Full Story


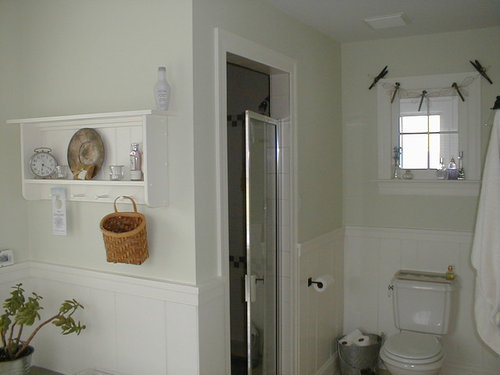
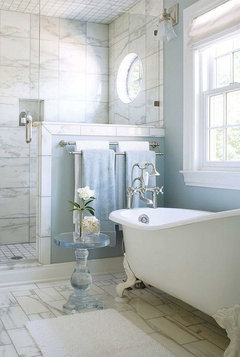




nancypblake