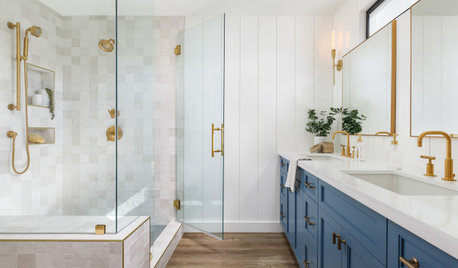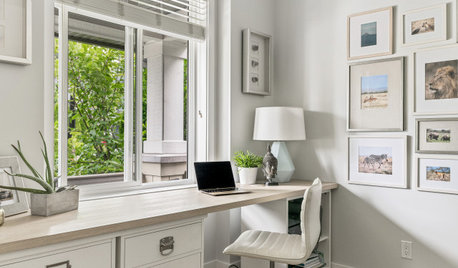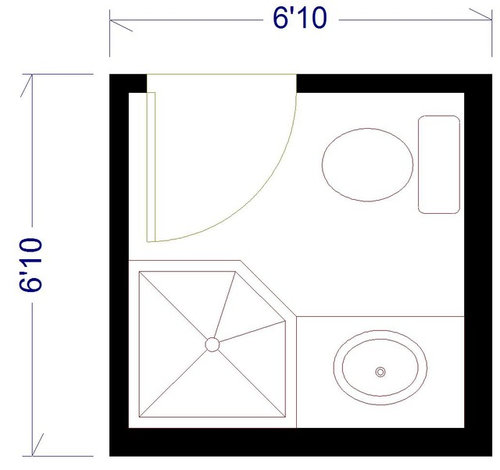Secondary bathrooms: Is this a usable plan?
EandS
9 years ago
last modified: 9 years ago
Related Stories

REMODELING GUIDESBathroom Remodel Insight: A Houzz Survey Reveals Homeowners’ Plans
Tub or shower? What finish for your fixtures? Find out what bathroom features are popular — and the differences by age group
Full Story
BATHROOM DESIGN7-Day Plan: Get a Spotless, Beautifully Organized Bathroom
We’ve broken down cleaning and decluttering the bath into daily, manageable tasks
Full Story
KITCHEN WORKBOOKNew Ways to Plan Your Kitchen’s Work Zones
The classic work triangle of range, fridge and sink is the best layout for kitchens, right? Not necessarily
Full Story
REMODELING GUIDESBathroom Workbook: How Much Does a Bathroom Remodel Cost?
Learn what features to expect for $3,000 to $100,000-plus, to help you plan your bathroom remodel
Full Story
BATHROOM WORKBOOKStandard Fixture Dimensions and Measurements for a Primary Bath
Create a luxe bathroom that functions well with these key measurements and layout tips
Full Story
LIVING ROOMSLay Out Your Living Room: Floor Plan Ideas for Rooms Small to Large
Take the guesswork — and backbreaking experimenting — out of furniture arranging with these living room layout concepts
Full Story
ORGANIZING7-Day Plan: Get a Spotless, Beautifully Organized Kitchen
Our weeklong plan will help you get your kitchen spick-and-span from top to bottom
Full Story
ORGANIZING7-Day Plan: Get a Spotless, Beautifully Organized Home Office
Start your workday with a smile in a home office that’s neat, clean and special to you
Full Story
REMODELING GUIDES10 Things to Consider When Creating an Open Floor Plan
A pro offers advice for designing a space that will be comfortable and functional
Full Story
DECORATING GUIDES9 Planning Musts Before You Start a Makeover
Don’t buy even a single chair without measuring and mapping, and you’ll be sitting pretty when your new room is done
Full Story







User
ceezeecz
Related Discussions
Help to modify plan to make bathroom handicap usable
Q
Need help making kitchen usable
Q
Different hardwoods in secondary rooms or not
Q
Quartz vs cultured marble for secondary bathrooms?
Q
EandSOriginal Author
homepro01
Nothing Left to Say
ceezeecz
EandSOriginal Author
kudzu9
asm198 - Zone 6a (MO)
homepro01
mrspete
ceezeecz
ceezeecz
Nothing Left to Say
MongoCT
EandSOriginal Author