Kitchen Plan... getting closer!
dietitian
9 years ago
Featured Answer
Comments (114)
dietitian
9 years agodietitian
9 years agoRelated Discussions
Getting closer wtih my plans
Comments (17)Pocket doors are a good solution, especially for the closets, because you never want any two doors inhabiting the same swing area. Actually, that's a safety issue and may be covered under the local building codes. So put the W/D upstairs, and put a TV in that room. Gorsh, another TV isn't all that expensive. Go online and meander through some of the sites for 'closet designs.' The reason small walk-ins aren't very good is that they are small walk-ins. They usually bear a strong resemblance to a crowded cave and are extremely difficult to adapt to useful, convenient, usable storage. You also lose the visual openess (means that the whole bedroom looks smaller) when you enclose a space that used only to stand in while reaching for a hangar. A single-use space isn't too efficient. And I know from experience that not many children are going to go into that cave to get and/or put away shoes. It doesn't seem to matter that they are small enough to bend over without putting their butt through the back wall, it's just that they WON'T bother. Their viewpoint seems to be that shoes and socks belong in the same armreach, and socks are usually in drawers so drop the shoes near the sock drawer. Uh, huh. This doesn't apply to those folks who walk in the door and immediately remove their footwear -- and I'm one of 'em. [I keep houseshoes and yard shoes by the most-used door; dress shoes are stored on the wall in the dress closet.] Okay, we appear to have a difficulty with tactile use of a 4' wide space. Go to your present bathtub; hang some hangars from the shower curtain rod. Measure the space -- it'll probably be real close to 4' from the far shoulder of the hangar to the wall. Now get into the tub and walk up and down with the wall on one side and the hanging clothes on the other side....that's what you are planning to allow for the closet....See MoreIs this plan getting any closer to perfect :-P
Comments (24)I think a more accurate term for the island would be bowed. I just went and measured it, and it only comes out 2 inches at the center and that's stretched across a 3 foot width. It just softens it a little and adds a little interest without being too obvious or taking up much room. The fridge wall is all 24" deep. We have a utility cabinet (step stool, dog leashes, dustpan broom and hand vac) with a divided cabinet above for trays and cutting boards. The second cabinet is a 24" pantry with rollouts and a shelf in the upper portion. The one on the right is a 12" pantry pullout tower with wire baskets. I really love this pantry arrangement. There are 2 27"high storage cabinets above the pantry/utility (one cab with doors made off center to match the cab below) and the fridge. You can see the bookshelf turned sideways over the end pantry. We didn't think anything that narrow and deep that high up would be very useful, so I have a row of cookbooks on the bottom shelf (I can just reach them, so these are not the most used books) and display above. We have about 44" between the fridge and the island. I think we barely had enough to push a fridge in before (can't remember if we had to take off the door), so it feels like a huge space to us now. I wasn't sure exactly what you were asking about the cabinets, so I hope that covered more than you needed to know. ;-)...See Moregetting closer to my white kitchen
Comments (6)willtv - Thanks! My cabinets are by Cheaha Cabinets with the "Pinhoti" door style in "pure white" (their standard white which matched close enough to trim throughout painted BM White Dove, so no custom color needed). So far I am impressed with cabinet construction - ALL plywood box, soft close drawers, solid wood adjustable shelves is standard! Our builder has a deal with a wholesaler rep. so we just chose a door style. I had the kitchen laid out, so rep didn't have to design it, just make their pieces work out how I wanted it! Yes that's my daughter! She has been in a constant state of motion since she started walking at 8 months (she's 4 now)... But she probably is dancing in those photos :) Keeps me on my toes! Luckily my 5 month old son is laid back...so far!...See MoreMy Retirement is not getting any closer
Comments (3)I guess I am really getting depressed about not being able to retire because for several years I planned to retire this Oct. 31 and now that time is less than 2 weeks away, and I am afraid I will never get to retire. I have worked for 46 years and I want out. I worked hard for 6 years to get my credit cards paid off and they finally are, but I have a whole new set of problems. I am now faced with the prospect of my land not selling if it is not engineered. I will have to do the engineering and I have an estimate for $9,500 from an engineer. The town is putting in a sewer line by that property and I will have to pay for 2 sewer taps that could run anywhere from $3,000 to $6,000 a piece, my car needs $2,000 urgent repairs, my house needs repairs, the roof leakes, the plumbing needs lots of work and I just don't know what to do. I could very easily end up $15,000 in debt, and I just found out that I need another major dental procedure that could cost up to $2,000. There is just no way I can see my way to retire and that is what I want so much....See More_sophiewheeler
9 years agofunkycamper
9 years agoLavender Lass
9 years agolast modified: 9 years agodietitian
9 years agoLavender Lass
9 years agolast modified: 9 years agodietitian
9 years agoLavender Lass
9 years agodietitian
9 years agodietitian
9 years agoLavender Lass
9 years agolast modified: 9 years agolaughablemoments
9 years agodietitian
9 years agodietitian
9 years agofunkycamper
9 years agodietitian
9 years agoLavender Lass
9 years agolast modified: 9 years agodietitian
9 years agofunkycamper
9 years agonancyjwb
9 years agodietitian
9 years agodietitian
9 years agodietitian
9 years agodietitian
9 years agoHillside House
9 years agoLavender Lass
9 years agolast modified: 9 years agofouramblues
9 years agorebunky
9 years agofunkycamper
9 years agoszruns
9 years agoLavender Lass
9 years agolast modified: 9 years agodietitian
9 years agodietitian
9 years agodietitian
9 years agodietitian
9 years agodietitian
9 years agofunkycamper
9 years agodietitian
9 years ago
Related Stories

ORGANIZING7-Day Plan: Get a Spotless, Beautifully Organized Kitchen
Our weeklong plan will help you get your kitchen spick-and-span from top to bottom
Full Story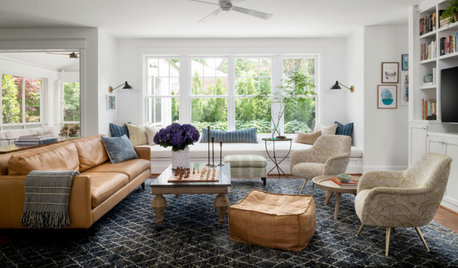
HOUSEKEEPING7-Day Plan: Get a Spotless, Beautifully Organized Living Room
A task a day sends messes away. Take a week to get your living room in shape
Full Story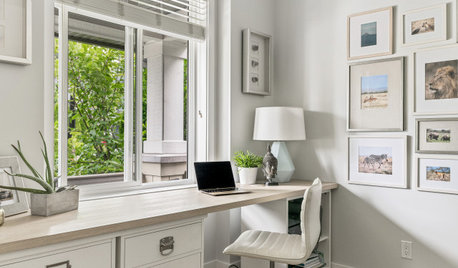
ORGANIZING7-Day Plan: Get a Spotless, Beautifully Organized Home Office
Start your workday with a smile in a home office that’s neat, clean and special to you
Full Story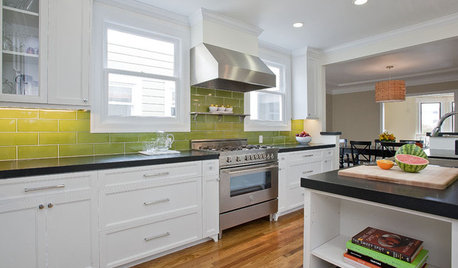
KITCHEN DESIGNCloser Look: Faux Ombre Kitchen Tile
See how this green-apple colored backsplash gets its extra shine
Full Story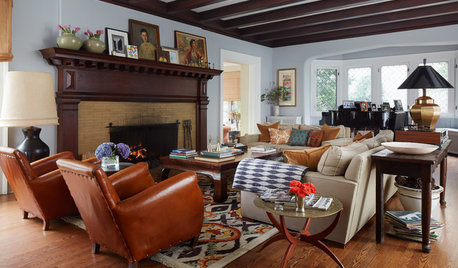
TRANSITIONAL HOMESHouzz Tour: Family Time Gets Top Billing in Suburban Chicago
A home dedicated to bringing a family closer together combines comfort and style
Full Story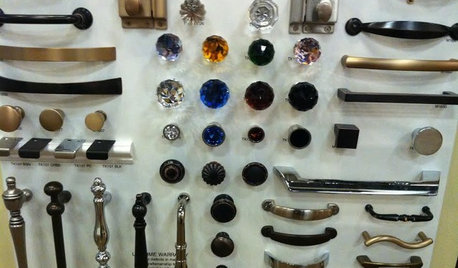
KITCHEN DESIGNGet a Grip on Kitchen Cabinets With the Right Knobs and Pulls
Here's how to pair the right style, type and finish of cabinet hardware with your kitchen style
Full Story
KITCHEN DESIGNKitchen of the Week: Grandma's Kitchen Gets a Modern Twist
Colorful, modern styling replaces old linoleum and an inefficient layout in this architect's inherited house in Washington, D.C.
Full Story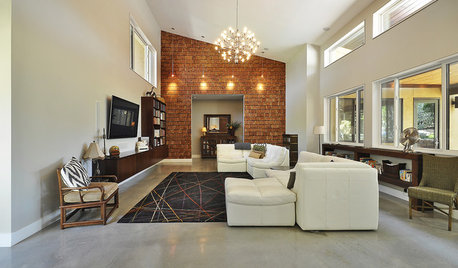
LIGHTINGReady to Install a Chandelier? Here's How to Get It Done
Go for a dramatic look or define a space in an open plan with a light fixture that’s a star
Full Story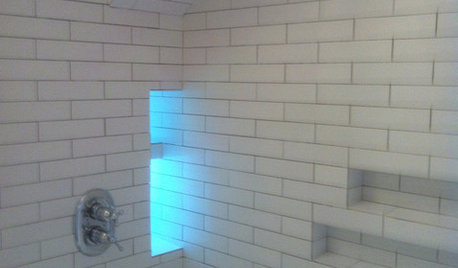
BATHROOM DESIGN10 Top Tips for Getting Bathroom Tile Right
Good planning is essential for bathroom tile that's set properly and works with the rest of your renovation. These tips help you do it right
Full Story
HOMES AROUND THE WORLDHouzz Tour: 2-Bedroom Apartment Gets a Clever Open-Plan Layout
Lighting, cabinetry and finishes help make this London home look roomier while adding function
Full Story







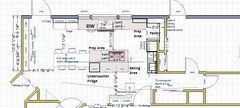













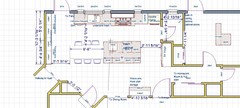
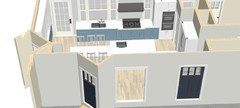

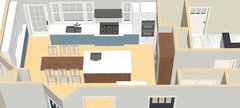





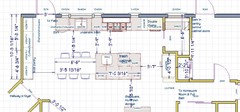
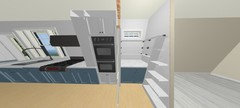




funkycamper