Back to the Drawing Board - Pulling our hair out
josey11
9 years ago
Featured Answer
Sort by:Oldest
Comments (31)
lookintomyeyes83
9 years agoAims
9 years agoRelated Discussions
Pulling my hair out over two steps
Comments (2)Here is an updated picture. The stairs turned out great. Although this DIY stuff goes slowly. We are still dealing with attaching the wood bullnosing to the concretehe one step down from the entry way. The wood or the concrete is not level and bows. Are there nails that we can shoot into the concrete?...See MoreBack to the drawing board as suggested. Redone layout comments?
Comments (29)The backsplash is 16" above the cook top so 52" from the floor. I was going to build the wall up an inch higher and then cap it with a nice 8" wide ledge out of the counter material (6" wall there). We'd like to leave it open, open, open if we can figure out a range hood. I'm looking at that ceiling mount Cirrus vent by Best. Can't find much real life info other than one comment on here by someone that saw it in a demo kitchen and was surprised at how well it seemed to work. I'd love if there was NO range hood visible, actually. As for the pantry area: since that pantry is going to be about 15" deep, I was wondering if I couldn't have a pull out counter.. kind of like Breezy's cutting board or Angies desk set up. (think I got the right people there). Just for a little deeper area to set out drinks and fixin's. And you are welcome to come on over anytime!...See MorePaint color, pulling my hair out!!!
Comments (7)You know les, you're absolutely right. I don't known why I'm so thrown by liking a yellow in the living/dining rooms. In person the Blonde really looks gold so I don't consider that a yellow but, I have used Buff, Concord Buff and Biltmore Buff in other rooms of the house. Obviously, I do like yellow and I don't know why I'm trying to "fight" my inclination in the more "formal" rooms. I just checked my stash of leftover paint. I have a full gallon of Concord Buff. I think I'm going to clear the sofa side wall and just paint that whole wall Concord Buff and see what I think. If I don't like it well, I also have a full gallon of Buff leftover! Thanks very much everyone. Just "talking" to someone about this helped!...See Morepulling out my hair. very pale beige, ideally SW?
Comments (36)I so appreciate everyone's comments. I went last week and got multiple chips of the same colors, taped them together (so my sample spot is a whopping 4" long instead of 1x1, but still, every little bit helps). Jagl, that Maison Blanche color is really lovely, and so is China Doll, which is quite close to it. But in the end I'm guessing we'll do Moderate White, which is a white with lots of tan in it. Marys1000, thanks for the tip about that brochure full of off-whites -- that's how I found the Moderate White. And I'm liking Sand for my kitchen and DR, so perhaps I'm close to making a decision. I think I'll live with it for a few days. Randita, thanks for the help with the finishes! I've heard good things about the Cashmere paint, but my boys (and husband!) are capable of marking up walls in places where you wouldn't think any marks would get, so I should probably go with eggshell for the bedroom. Much appreciated. You guys are great. Thanks for the input and the pics. I'll post again when I finally make my mind up!...See Morebpath
9 years agozippity1
9 years agojosey11
9 years agojosey11
9 years agomrspete
9 years agodekeoboe
9 years agojosey11
9 years agoOaktown
9 years agodekeoboe
9 years agojosey11
9 years agolarecoltante Z6b NoVa
9 years agojlc712
9 years agodekeoboe
9 years agojosey11
9 years agoUser
9 years agojosey11
9 years agoOaktown
9 years agojosey11
9 years agoAnnie Deighnaugh
9 years agojosey11
9 years agozippity1
9 years agojosey11
9 years agojosey11
9 years agojosey11
9 years agojosey11
9 years agozippity1
9 years agozippity1
9 years agozippity1
9 years ago
Related Stories
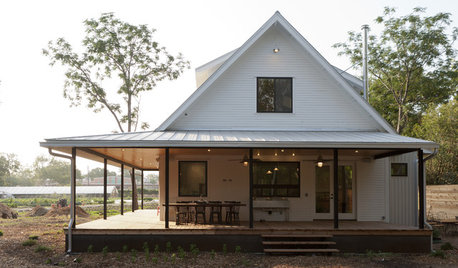
HOUZZ TOURSHouzz Tour: A New Texas Farmhouse Pulls a Neat Trick
Fresh from the drawing board, this home for organic farmers in Austin looks remodeled and expanded over time
Full Story
GARDENING GUIDES6 Plants That Beat Butterfly Bush for the Wildlife Draw
It's invasive, a nonnative and a poor insect magnet. Check out these better alternatives to butterfly bush in the garden
Full Story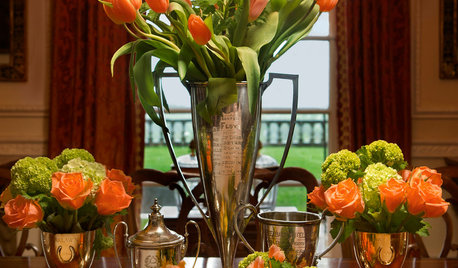
DECORATING GUIDESEntertaining: Hosts Pull Out the Stops for Kentucky Derby Parties
Walk through the lavishly appointed Malvern House as designer Lee W. Robinson shares tips for gatherings that go the distance
Full Story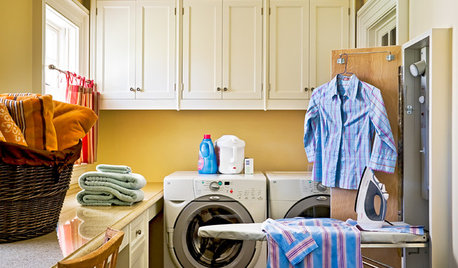
MORE ROOMSIron It Out! Storage Solutions for the Ironing Board
3 Helpful Tips On How To Make Space for this Household Essential
Full Story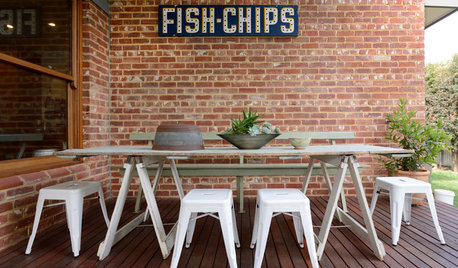
GARDENING AND LANDSCAPINGBudget Decorator: 10 Ways to Deck Out Your Patio
Hang a vintage sign here and some inexpensive curtains there, for a patio or deck that looks polished and pulled together
Full Story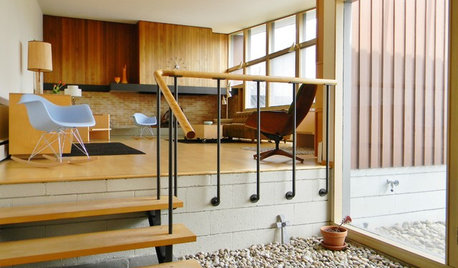
HOUZZ TOURSMy Houzz: Original Drawings Guide a Midcentury Gem's Reinvention
Architect's spec book in hand, a Washington couple lovingly re-creates their midcentury home with handmade furniture and thoughtful details
Full Story
DESIGN PRACTICEDesign Practice: How to Pick the Right Drawing Software
Learn about 2D and 3D drawing tools, including pros, cons and pricing — and what to do if you’re on the fence
Full Story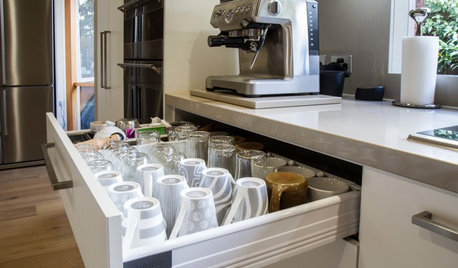
KITCHEN STORAGEPulling Power: Clever Drawer Tactics for a Kitchen
It’s not how many drawers you have in your kitchen; it’s how they work for you
Full Story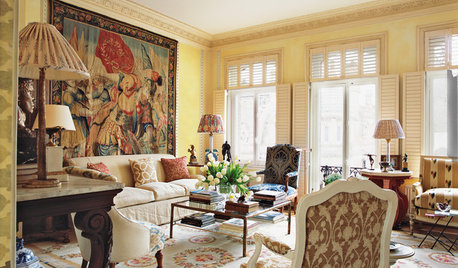
DECORATING GUIDES9 Lessons We Can Learn From Drawing Rooms
Let these formal rooms inspire you to create entertaining spaces that encourage conversation, music and games
Full Story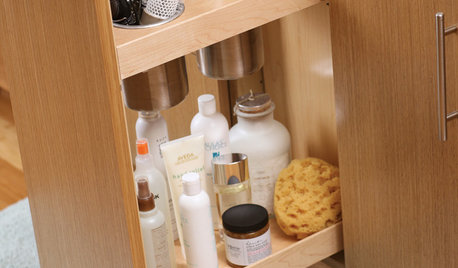
BATHROOM DESIGNPut the Kibosh on Hair Dryer Chaos
Fed up with knocked-over blowers and tangled cords? Try these tactics for keeping hair dryers and other styling tools under control
Full Story




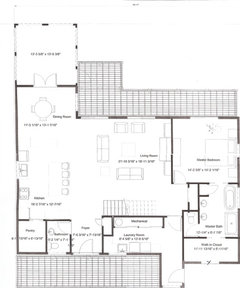
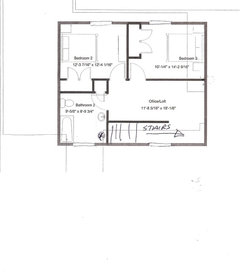
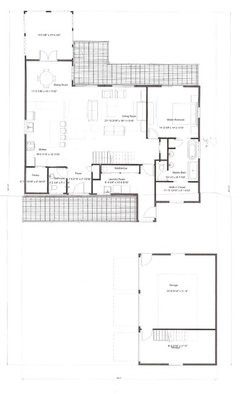



Oaktown