Problems with HVAC in 1958 Cape Cod
ginaff58
9 years ago
Featured Answer
Sort by:Oldest
Comments (26)
mike_home
9 years agolast modified: 9 years agoginaff58
9 years agoRelated Discussions
A duct problem or bathroom fan problem?
Comments (15)Hopefully your ductwork is in good condition and properly sized. The fan should be sized for the bathroom. Here are some guidelines: Small rooms: For bathrooms up to 100 square feet in area, HVI (Home Ventilation Institute) recommends that an exhaust fan provide 1 CFM per square foot (approximately eight air changes per hour) to properly ventilate the bathroom. Example: Bathroom is 8'x5' (with 8' ceilings). Multiply 8 x 5 = 40ft. Bathroom area is 40ft. At 1 cfm per square foot the minimum recommendation is a fan rated at 40 cfm. Larger rooms: For bathrooms above 100 square feet in area, HVI recommends a ventilation rate based on the number and type of fixtures present, according to the following table: Toilet 50 CFM Shower 50 CFM Bath Tub 50 CFM Jetted Tub 100 CFM Duration of ventilation: HVI recommends that the fan be left on for 20 minutes after use of the bathroom. A timer is a good solution, allowing the fan to turn off automatically at the proper time. One thing you should know is most fans only produce 50% of the rated cfm because of undersized and poorly installed ducts. Ducts should be hard pipe, not corrugated plastic that will cause too much restriction and possibly degrade and leak over time. 37 year veteran HVAC professional Here is a link that might be useful: Heating, Ventilation and Air Conditioning Help and Advice...See MoreChoosing between HVAC systems
Comments (17)Wow - I didn't realize that was a 5-ton blower, thanks for bringing it to my attention. I have two quotes for the Bryant 2-stage a/c 187B with 986T furnace. The one with the 100K BTU is about $9450, (includes installation of 2 dampers) and qualifies for a $500 electric co. rebate. The one with the 80K BTU furnace is about $8901, (no dampers/different contractor), also qualifies for the $500 rebate. I don't have a quote for a single stage a/c with the 986T furnace, but have one for 126B with 925T, 100K BTU, roughly $7100 (w/2 dampers). All a/c units are 3-ton....See More12/12 vs 10/12 pitch for Cape?
Comments (21)The problem is a combination of proportion and headroom. If you have a small house, then to get the headroom for useable space in the second floor, then you have to have a 12-12 pitch. Some Victorian cape style houses had very steep roofs! If you want an authentic look, early houses had a shallower pitch, that is assuming that the ground floor was (just for argument) 32 feet across the gable end. A 10 inch rise to 12 inch run would be OK, and even slightly shallower would be common. The area of the roof on this house would also be HUGE, but the proportions would look right on your plan. However, if the house is small, as many were throughout the history of the Cape, not across the front but again on the gable end, then you have to raise the pitch of the roof in order to walk around. This might look a little top heavy, but it would certainly be in harmony with the antique houses that you see. We in the 20th and 21st century tend to design houses differently. After all, you would not have to hire an architect if you were making a basic house as they did in the past, and we all want to spend money on an architect, now don't we? In the past you had one big rectangle. These are very efficient heat wise. We now make a smaller central house and add all these doo-dad additions to the building. In the past, one might add to the house as you needed the space, but still the central house retained the original proportions. Also, you must consider that the more angles, junctions, changes in elevation, the more places where the weather and rot can get in. Best to use the original plan if you want a real cape that also looks real. Visit an antique Cape. House museums are all over New England, and you can measure one you like! They may already have plans available....See MoreHalf Cape Half Colonial?
Comments (17)I bought a 1 1/2 story house in 1984. The upstairs was finished on one side only - a bedroom that had sloping ceilings on both the front and the back. We chose to put a full dormer across the entire back of the house and finish the 2nd side of the upstairs, adding a bedroom and ensuite bath. No problem with the foundation holding it up - it was already holding up a 2nd floor, just without a dormer. But this was a dormer across the back - not one on the front trying to make the house look like a true 2-story colonial. In early 1985 when we started our remodel, just adding the dormer cost $20,000. That was 33 years ago! I can't imagine what the cost would be today. And that was just for the dormer. A realtor bought a 1 1/2 story house up the street from me last fall. He has turned it into a 2 story house, front and back. He paid $434,500 for the house and is now asking $814,000. He did a very cheap remodeling job. Look at the cheap vinyl windows, the horrid shutters (vinyl and too narrow). He tore out the lovely, established landscaping and put in something cheap and generic. Yes, the existing landscaping needed some pruning - older lady could no longer keep up with the yard - but that tree hid that very prominent chimney right in front. I'm sure he expects to make a ton on this house, but he also spent a ton on the house, even if he did not remodel it to the standards of the neighborhood (in my LCOL area, this is a very desirable, high priced neighborhood). BEFORE: AFTER: Perhaps this info and these pictures will help with your decision....See Moremike_home
9 years agoginaff58
9 years agoudarrell
9 years agoionized_gw
9 years agoginaff58
9 years agoginaff58
9 years agomike_home
9 years agoginaff58
9 years agomike_home
9 years agoginaff58
9 years agoginaff58
9 years agomike_home
9 years agoginaff58
9 years agoginaff58
9 years agomike_home
9 years agoginaff58
9 years agomike_home
9 years agoginaff58
9 years agoudarrell
9 years agoginaff58
9 years agoginaff58
9 years agoudarrell
9 years ago
Related Stories
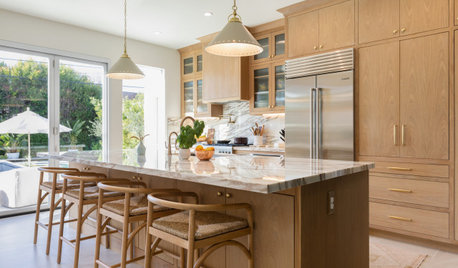
KITCHEN DESIGNThe Most Common Kitchen Design Problems and How to Tackle Them
Check out these frequent dilemmas and expert tips for getting your kitchen design right
Full Story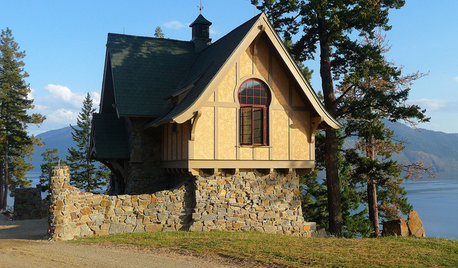
ARCHITECTUREHow to Design a Storybook Cottage
A client’s request: “Build me a house where Disney meets Tudor.” The architect explores the details that make the style
Full Story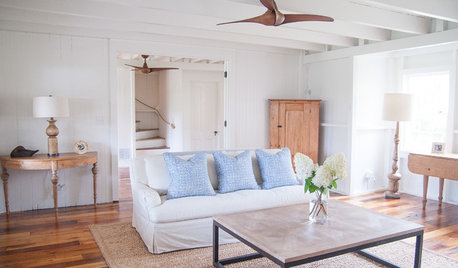
HOUZZ TOURSHouzz Tour: A Connecticut Beach House Builds New Memories
Extensive renovations make an 8-bedroom summer home ready for a family and many guests
Full Story
BASEMENTSDesign Workshop: Is It Time to Let Basements Become Extinct?
Costly and often unnecessary, basements may become obsolete — if they aren’t already. Here are responses to every reason to keep them around
Full Story
MOST POPULAR5 Remodels That Make Good Resale Value Sense — and 5 That Don’t
Find out which projects offer the best return on your investment dollars
Full Story
MOST POPULAR8 Little Remodeling Touches That Make a Big Difference
Make your life easier while making your home nicer, with these design details you'll really appreciate
Full Story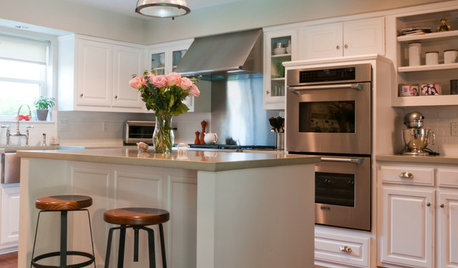
KITCHEN DESIGNShow Us Your Fabulous DIY Kitchen
Did you do a great job when you did it yourself? We want to see and hear about it
Full Story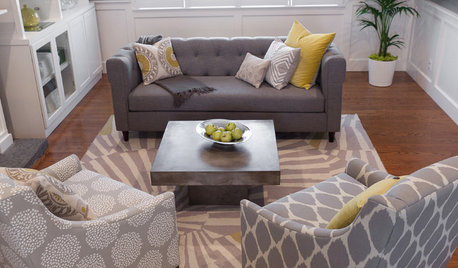
DECORATING GUIDES7 Tips to Sell Your Home Faster to a Younger Buyer
Draw today's home buyers by appealing to their tastes, with these guidelines from an expert decorator
Full Story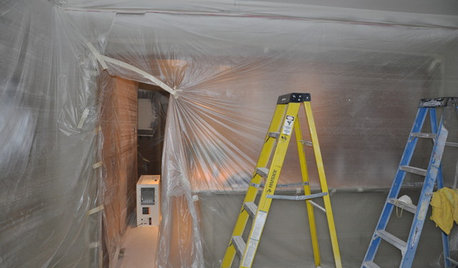
MOST POPULAR11 Things to Expect With Your Remodel
Prepare yourself. Knowing what lies ahead during renovations can save your nerves and smooth the process
Full Story




mike_home