Please Critque Our "Empty Nester" Floor Plan
baseballmom94
9 years ago
Featured Answer
Comments (20)
lookintomyeyes83
9 years agolast modified: 9 years agobaseballmom94
9 years agolast modified: 9 years agoRelated Discussions
Please critque our plan...novice looking for wisdom
Comments (43)Hello, I have a few comments on you plan - I think there is too much hall space in the back , its really kind of wasted , you really have 2 mudrooms . You could put one bigger mudroom over by the stairs ( moving the stairs twoard the front of the house ) , then you have a ton more space to do something else with - I personally like when the breakfast room is more connected to the kitchen - If you are going with a 60' range , a 36 inch fridge almost looks small go for a 42 inch - The dining room and Kitchen are huge - you have about 40K in countertops alone in there , if it fits your budget great , I like it but I would not be surprised if your kitchen ends up at 200K+ by itself - The guest bathroom is arranged kind stange - again too much hall space -I saw the debate above on the kids bedrooms and I would have to say I dont like them much - here are my thoughts on it: 1) there is no window available from the sleeping areas , they get no "time to get up" light 2) I know you never plan on selling this house - but for some reason you had to - its going to be very hard. This a very unique layout that would not appeal to others. 3) the kids think this is cool now , but when they are 16 they are going to hate it , the girls will tear each other apart . your either going to end up redoing the upstairs or the kids will end up sleeping in different areas of the house - or spend less time at home ( I'm going to my friends!! ) 4) Why no tubs or double vanities for the kids ? I would consider figuring out a way to get 3 kids bedrooms and more windows in those rooms , you wont regret it . Do you have a budget for this yet ? Have you talked to any builders yet ?...See MoreElevation and Revised Empty Nester Floor Plan Comments/Suggestions?
Comments (8)Forget the brick or you will destroy the simple timeless elegance you are looking for. The photo is much simpler and nicer than the elevation drawing. The buildings that inspired this design are even simpler (no front facing gables, that's an English tradition) and unit masonry would only be seen where the stucco surface coating had been damaged and not repaired. It would never be used as a feature. Stick with the French inspiration and don't mess it up with modern builder/developer accents. Alternatively, study English Cotswold cottages if you like front facing gables....See MoreThoughts/Critques of this Frank Betz floor plan?
Comments (12)a lot of good points in bp and janni's lists who will live in the house? ages and occupations? pets? When are your best views? How often and how formally do you entertain? How many people? These are just a few of the things you and your architect should discuss a walk-in closet not large enough to label 'wic' in it should be enlarged or omitted and replaced by a wall of wardrobes the master suite is in an unattractive section of the house the master bathroom needs attention. the tub looks like the house was built but someone forgot to provide a spot for the tub, so they decided to leave it where it lay. Toilet seems crampy preference, but I don't like closets through bathrooms at all in the great room, furniture placement is restricted by little useable wall space, a door, fireplace, and walkway. The size is also effectively reduced by the walkway the house is too many rooms deep. This will be more expensive to build and dark to live in I would find the pantry awkward. It's practically another room of the hallway, rather than storage linked to the kitchen. It will satisfy 'cool dark place', though. the laundry is cramped, and accessed from the upstairs bedrooms by the longest possible route the third bathroom upstairs. few things could be more unnecessary do you use tubs or showers on a daily basis? at present you have 5 tubs and 1 shower What's to like: Not a front facing garage (but where will the house be approached from? If it's from the side of the garage that benefit falls away somewhat) the windows near the entrance. nice, but you can't take advantage of the light/view from there from anywhere but the stairs. If you liked this you possible liked Open plan living/dining/kitchen The above connected to the outdoors Kitchen with an island, and pantry Walk in closets and bathrooms to all rooms a guest room attached garage with access near a mud room mud room close to laundry staircase near the entrance so make a list of what you like and share that with your architect, who hopefully will come up with a design that gives you all you want without the drawbacks of such a plan...See MoreEmpty Nester Floor Plan ~ Please Critique
Comments (16)My first impression involves light. I don't see any natural for the great room or kitchen. Agree. While we're looking at the kitchen, note that you have a "pinch point" at the entrance to the dining room; that is, all diners must enter through the small space between the island and the back wall. This means entering the dining area will be cumbersome, and the diners at the far end of the dining room will be "trapped". Note, too, that the only backyard access is through the dining room door ... but once you place furniture in this space, you'll not be able to reach this door. You need a backyard door in the great room. I agree about lack of natural light in some areas. If the bedrooms could have windows on two sides they would be much nicer. Windows on two sides of the bedroom are, indeed, very nice ... but I'd rather have those nicest windows in my living - kitchen - dining, the rooms where I'm awake. Do you need the half bath? I would have the guest suite bath re-worked so that it opens into the hall instead of the bedroom, and eliminate the half bath. Doing this would allow for all 'guests' to use it, saving on square footage/money. Being we're pretty much empty nesters too, I want the least amount of bathrooms to clean and maintain-lol! I totally agree. Between the cost of installation and the labor of cleaning every week, I'd rather have as few bathrooms as is reasonable. I'm not sure what your preference style is for doing laundry, it seems a bit far from your master? Instead of moving the laundry, I'd flip-flop the guest bedroom and the master bedroom. Especially since you anticipate being elderly in this house, it just makes sense to place the master near the garage entrance, which is the most convenient place. Put the rarely-used guest room on the far side. Referencing the toilet closet, if the person inside has fallen against the door or is unconscious needing emergency services, how does one get to them? These things do happen. I don't think this particular thing happens all that often, but toilet closets in general are not an elderly-friendly choice. They're too narrow for comfort, especially if you need assistance with mobility, they create an obstacle in reaching grab bars, and they're more difficult to clean. Walking around the house might be fine for someone as they age, add carrying a weighted object and it might prove to be difficult. Had a parent with back/balance issues, lugging anything was no easy task. A wheeled cart could help. Yes, when my grandmother was 98-99 and still lived alone, she could do her own laundry ... but she used a walker, and she could not carry a laundry basket back/forth to the laundry area. A wheeled cart would've been a big help. When I took her out, she often sat in the car and asked me to bring her a shopping cart ... she felt quite confident about walking with a cart in front of her. Thing is, if you intend to use such a cart in your home, you should go ahead and buy the cart (they come in a variety of sizes on Amazon) and PLAN a counter top under which it can scoot. Don't figure that you'll just pick up a cart later and assume it'll fit. - Someone asked if having both the master suite and the second bedroom on the main level would hurt our resale value. Makes sense, though the guest room isn't really big enough for in-laws to live in all the time ... the tiny vanity and modest closet aren't really "enough". - Another suggestion was to eliminate the powder room and have the guest bedroom suite bathroom open to the hallway. I just think that guests would be uncomfortable with others using their bathroom and would prefer a more private space. Disagree on all points. Other thoughts: - Note that you'll have to carry groceries the length of the kitchen, then through that little vestibule room to reach the pantry. I'd lose the half bath and open the pantry from both sides ... that'll be quite convenient. - Lots of jigs-and-jogs to drive up the price ... without any real benefit to the function. - Is that an exterior door at the back of the master? Such a door would be wise: 1) fire safety ... this bedroom isn't near any other exterior door. 2) Bringing furniture in through the 90 degree turn may prove difficult. - I'd lose the bedroom's main door ... and place it in the little bedroom hallway....See Morefunkycamper
9 years agolast modified: 9 years agoAlex House
9 years agolast modified: 9 years agogolfergirl29
9 years agolast modified: 9 years agokirkhall
9 years agolast modified: 9 years agodekeoboe
9 years agolast modified: 9 years agobry911
9 years agolast modified: 9 years agomotherof3sons
9 years agolast modified: 9 years agozzackey
9 years agolast modified: 9 years agomrspete
9 years agolast modified: 9 years agoButternut
9 years agolast modified: 9 years agobaseballmom94
9 years agolast modified: 9 years agobaseballmom94
9 years agolast modified: 9 years agoPerseco2012
9 years agolast modified: 9 years agobaseballmom94
9 years agolast modified: 9 years agomrspete
9 years agolast modified: 9 years agogolfergirl29
9 years agogolfergirl29
9 years ago
Related Stories
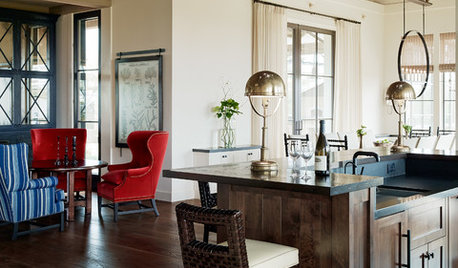
TRANSITIONAL HOMESHouzz Tour: A Family Home for Empty Nesters
After their last child moved out, this couple upsized to accommodate grandchildren and the rest of their extended clan
Full Story
HOUZZ TOURSHouzz Tour: Empty Nesters Transition to a Luxe High Rise
Tour a Captivating San Francisco Home Designed for Entertaining and Art
Full Story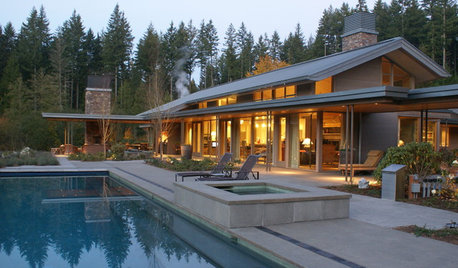
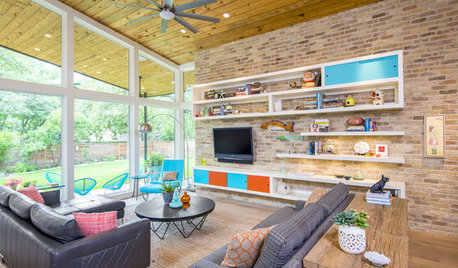
ROOM OF THE DAYRoom of the Day: Empty Nesters Embrace Midcentury Mod in New Great Room
Large windows, lots of natural light and vintage furnishings create a modern haven for an Austin couple and their visiting kids
Full Story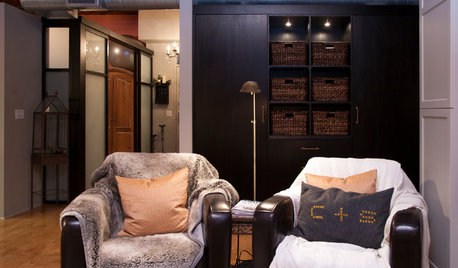
HOUZZ TOURSMy Houzz: Empty Nesters Simplify in a Portland Loft
Chucking two-thirds of their stuff and heading to the city, a couple discovers the freedom of downsizing
Full Story
BATHROOM DESIGNUpload of the Day: A Mini Fridge in the Master Bathroom? Yes, Please!
Talk about convenience. Better yet, get it yourself after being inspired by this Texas bath
Full Story
SUMMER GARDENINGHouzz Call: Please Show Us Your Summer Garden!
Share pictures of your home and yard this summer — we’d love to feature them in an upcoming story
Full Story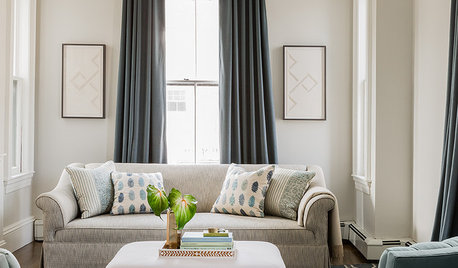
LIFEYou Said It: Imagine It Empty and More Tips of the Week
Home projects from the past week can help you break through a creative block
Full Story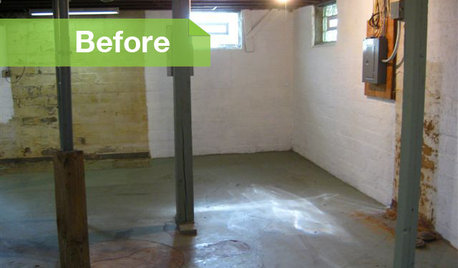
BASEMENTSBasement of the Week: Modern Style Converts an Empty Concrete Box
From raw wasteland to fab living, sleeping and storage space, this snazzy basement now covers all the angles
Full Story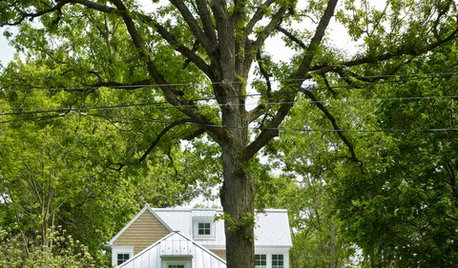
TRADITIONAL ARCHITECTUREModern Marries Traditional in a Chicago 'Shotgun' Home
Empty nesters enjoy a house that blends gable roofs and oak paneling with stainless steel, open spaces and bright interiors
Full Story


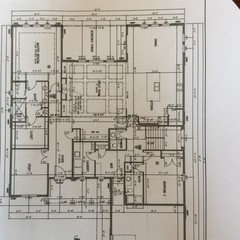
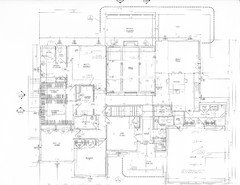


baseballmom94