Table attached to island - yes or no?
GigiNC
9 years ago
Featured Answer
Sort by:Oldest
Comments (18)
suzanne_sl
9 years agoRelated Discussions
14 1/2''Tall Coffee Table - Yes or No - Craigslist
Comments (22)Thanks all! A few days later and I'm still smiling as I walk by each time, a good sign:) oaktonmom - Please tell me why you like the idea of 2 smaller ottomans. This is not something I've considered! olychick - Thanks! patty_cakes - Glad to hear, I liked your comment about it not being dated (made me think). mtnrdredux - I make my little decorating decisions serially vs. in parallel (unlike other people who decorate entire homes in one fell swoop--no names of course!). No, I had just photoshopped a few dozen rugs and was paralyzed by indecision. Your comment reminded me to go back to my old threads and look some more. I think I have a decision, just need to figure out how true this color is. nosoccermom, finallyhome - Exactly how I feel (I am not the bargain shopper and am thrilled!) voila - I will have to darken the color to match the sofa legs, it is lighter than showing and I have yet to take a decent picture. So, clean up scratches and maybe strip entirely? I apologize but the donuts were inhaled shortly after photo was taken. emmarene - is yours as short as this? I am surprised at home much I like the low height. holly-kay - thank you! You are always so supportive of all of us:)...See Morehide the dining table, yes or no??
Comments (16)I have a small house and my dining room does double-triple-duty. I have a small couch in there, a slant-top desk and built-in bookcases. I have my Grandmother's drop-leaf table that I use in a corner with my laptop. The chairs all over the house! Two flank the couch, another by the desk, one in the front room, and four more in the bedrooms and upstairs hall. We usually eat at the kitchen island, but if there are more than 4 for dinner, I set up the dining room table and gather as many chairs as I need. I don't use the couch for sitting at the table unless I have a lot of guests and the table is open all the way and there's no room for a chair at the end. In a small house you have to maximize your options with every room. I love the table you're looking at - very functional and very pretty!...See MoreDrop down seating attached to island?
Comments (24)I would leave it as is. Because, as somebody else mentioned, different heights would give you much the same problem as lined up. Not ideal for the interaction that's the whole reason for the change. We have our kitchen table next to our counter seating. I sometimes end up sitting at the table with my coffee while the kids eat breakfast at the counter and don't love the different heights. What about just moving a stool to the end of the counter when he's home? Sitting sideways isn't ideal either, but doesn't permanently change the layout and still keeps your morning meals at the bar. And dads don't *usually* make the kind of messes the kiddos do. ;D...See MoreCenter island range remodel: yes/no
Comments (60)Elizabeth B Ya, there'd be a 14' beam spanning from the post to beside the tall cabinet and a 12' toward the other corner. Both beams would be pushed flush into the wall. No option to tie the load bearing wall (14' side) into trusses from the attic space. I'll try the fridge option Not too concerned about moving the 220, I have access to the attic above where the cable currently runs from. Can splice and relocate. palimpsest Yes, the post is a little funky. I'll attach a top view. Maybe I can move the DW to the fridge side....See Morerbpdx
9 years agogabytx12
9 years agobpath
9 years agosjhockeyfan325
9 years agoUser
9 years agosteph2000
9 years agokalapointer
9 years agosherri1058
9 years agohsw_sc
9 years agoGigiNC
9 years agokitchendetective
9 years agoMelissa Kroger
9 years agoked1985
9 years agogardeningnovice
9 years agogardeningnovice
9 years agogardeningnovice
9 years ago
Related Stories

KITCHEN DESIGNKitchen Layouts: Island or a Peninsula?
Attached to one wall, a peninsula is a great option for smaller kitchens
Full Story
KITCHEN ISLANDSWhich Is for You — Kitchen Table or Island?
Learn about size, storage, lighting and other details to choose the right table for your kitchen and your lifestyle
Full Story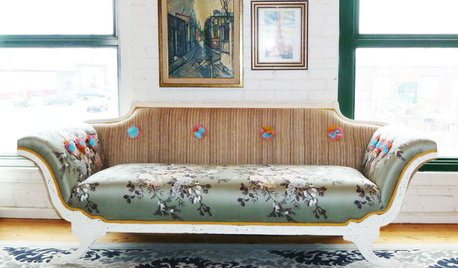
PHOTO FLIP93 Stunning Sofascapes
Plop down and enjoy a showcase of 93 stylish sofa vignettes, then show us your own personalized seating area
Full Story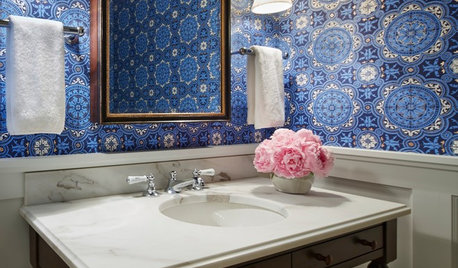
BATHROOM DESIGNYes, You Can Go Bold With Wallpaper in a Powder Room
The smallest room in the house can make the biggest design impact. Here are 10 of our favorite papered powder rooms
Full Story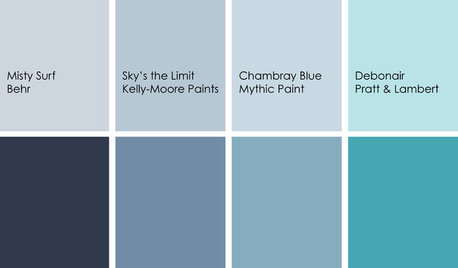
DECORATING GUIDESColor Feast: Yes, You Can Use Blue in the Dining Room
The sky's the limit for beautiful blues in your home's dining spaces; here's how to make it work
Full Story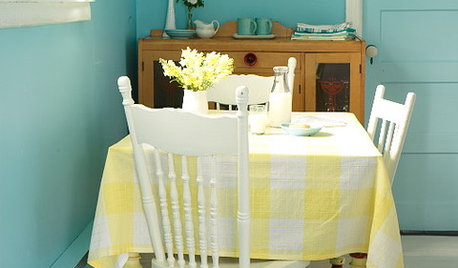
BOLD COLORBold Color: Yes You Can!
Get ideas for lots of vibrant color around the house from 5 fearless designers and homeowners
Full Story
KITCHEN DESIGNHow to Fit a Breakfast Bar Into a Narrow Kitchen
Yes, you can have a casual dining space in a width-challenged kitchen, even if there’s no room for an island
Full Story
KITCHEN DESIGNTake a Seat at the New Kitchen-Table Island
Hybrid kitchen islands swap storage for a table-like look and more seating
Full Story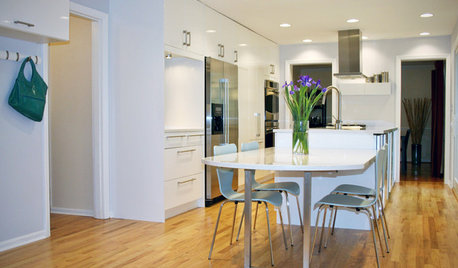
KITCHEN DESIGNGet More Island Legroom With a Smart Table Base
Avoid knees a-knockin’ by choosing a kitchen island base with plenty of space for seated diners
Full Story
KITCHEN DESIGNNew This Week: 2 Ways to Rethink Kitchen Seating
Tables on wheels and compact built-ins could be just the solutions for you
Full Story


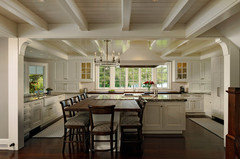

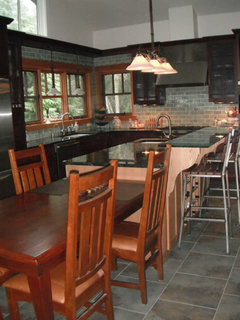
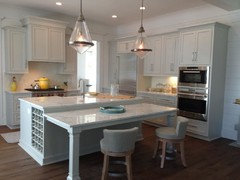
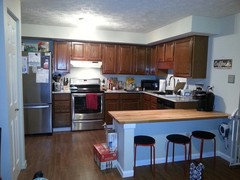
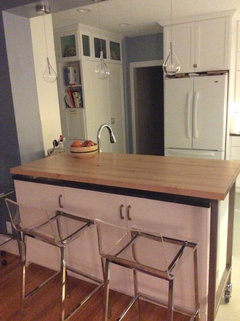

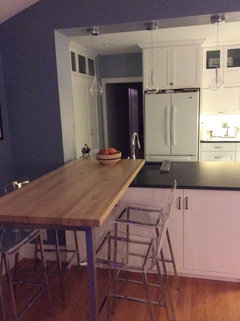




dretutz