scrappy25 renovation Part 4, final reveal, white inset/soapstone
scrappy25
9 years ago
Featured Answer
Sort by:Oldest
Comments (99)
scrappy25
9 years agoLily Spider
9 years agoRelated Discussions
Will you PLEASE post a link to your kitchen??
Comments (131)Since we're posting links to our kitchens this was the partially finished reveal back in 2010 to my condo. It showed the before and after. I sold the condo this past May. Here are a few pics from it completely finished and staged. (What's missing are the Mission studio lights over the bar area and the Arroyo Craftsman sconces in the dining room, since we removed those and put less expensive lights for selling. The Mission Studio lights will be going in our new build)....See MoreMy Old World Kitchen - Need Help with New Project! MANY Questions!
Comments (32)Take a look here, this transformation is perfect for your son's kitchen. http://www.remodelaholic.com/update-builder-grade-cabinets/ Other suggestions- 1) find someone like Trebuchet to change out your double sink for a large single sink (perhaps the same manufacturer will have one that perfectly fits the existing cutout). 2) add pullouts to your base cabinets. Ideally change them to drawers with new drawer fronts that match. 3) change stove to slide in style with stainless hood. The counter is beautiful and likely cost at least $4k installed. Not worth changing if it is not his forever home. I love my sink on the peninsula, and do think it would work well for you if the space between the arms of your "U" is about between 5- 5 1/2 feet, but changing that is not within the possibility of your budget. I like the wood flooring but that decision can be deferred if you are not changing the cabinet layout. Also the upper cabinet opening from the center over the peninsula sometimes works in in these older kitchens because the hinges allow complete 180 degree swing. In my kitchen, I deliberately added inset pin hinges to my cabinets in that location to get the 180 degree swing, and tested my reach physically so that the contents could be easily accessed. I have hidden Euro hinges with soft close on the rest of my uppers, but they only open 135 degrees. I will bet that even here at GW, nobody has ever noticed that my hinges are different in that location (benjesbride kindly linked my reveal above, the pin hinges are on the mirrored upper cabinets over the peninsula). HTH...See MoreCan a carpenter modify a blind corner cabinet to hold a sink?
Comments (22)RIch The short answer to your original question is yes - and do it for a LOT less than the suggestions so far. You could go to a corner sink. For example http://www.efaucets.com/detail.asp?Product_ID=DE217323&ca=gpsl&CAWELAID=227468735&CAGPSPN=pla&gclid=CPH1--_wt8sCFQsDaQodptQLLg It would cost you one drawer on the left of the current sink and give you a double basin. We did that in a very very tiny kitchen in a cabinet we had - tiny as in a u-shape with the sides of the U being 80 inches and the base of the U being 114 inches. Front edges of the counter runs (and appliances) were 66 - 66 -66. Other option is to modify the cabinets in the corner by doing an angle =draw a line from the far corner on the left cabinet straight across to the far corner of the right to get the idea. The corner goes away and it is a slightly angled line with 2 slight angles were it rejoins the main counters. You need a hypotenuse from side to side of 33 ". The sink goes in the angle area. Problem is it would cost a far amount of cabinet space....See Morekitchen design delimma
Comments (11)Not sure about counter depth cuz I've never had one but bottom freezers are great. get one with an ice maker in the freezer. Convenient ice but not the mess or expense of ice and water in the door. for best function the counter needs to be on the side that the door opens to....See Moresusanlynn2012
9 years agoscrappy25
9 years agosusanlynn2012
9 years agowifeoferp
9 years agoscrappy25
9 years agoGemcap
9 years agofeisty68
9 years agoscrappy25
9 years agolast modified: 9 years agoGemcap
9 years agoswatyreno
9 years agodietitian
9 years agompagmom (SW Ohio)
9 years agolawjedi
9 years agoscrappy25
9 years agoUser
9 years agoclaudiase
8 years agolast modified: 8 years agoscpalmetto
8 years agoAvatarWalt
8 years agoscrappy25
8 years agosdchica
7 years agoscrappy25
7 years agosdchica
7 years agoohemgee211
7 years agoscrappy25
7 years agodataw1127
7 years agoainelane
7 years agoscrappy25
7 years agoainelane
7 years agoscrappy25
7 years agolindsaymarie79
6 years agoscrappy25
6 years agolindsaymarie79
6 years agoIvan I
6 years agoAvatarWalt
6 years agoIvan I
6 years agoUser
6 years agoeam44
6 years agolisa_a
6 years agoBenjiBoi
6 years agoBenjiBoi
6 years agolisa_a
6 years agoscrappy25
6 years agolisa_a
6 years agodataw1127
6 years agodietitian
6 years agodataw1127
6 years agoscrappy25
6 years agolast modified: 6 years ago
Related Stories

INSIDE HOUZZA New Houzz Survey Reveals What You Really Want in Your Kitchen
Discover what Houzzers are planning for their new kitchens and which features are falling off the design radar
Full Story
DECORATING GUIDESTop 10 Interior Stylist Secrets Revealed
Give your home's interiors magazine-ready polish with these tips to finesse the finishing design touches
Full Story
REMODELING GUIDESBathroom Remodel Insight: A Houzz Survey Reveals Homeowners’ Plans
Tub or shower? What finish for your fixtures? Find out what bathroom features are popular — and the differences by age group
Full Story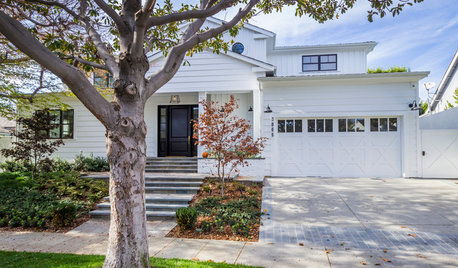
TRANSITIONAL HOMESHouzz Tour: Part Traditional, Part Modern and All Family Friendly
With clean lines, vintage touches and durable surfaces everywhere, this Los Angeles home balances tastes and needs beautifully
Full Story
KITCHEN DESIGNKitchen Counters: Durable, Easy-Clean Soapstone
Give bacteria the boot and say sayonara to stains with this long-lasting material that's a great choice for kitchen and bath countertops
Full Story
KITCHEN DESIGNSoapstone Counters: A Love Story
Love means accepting — maybe even celebrating — imperfections. See if soapstone’s assets and imperfections will work for you
Full Story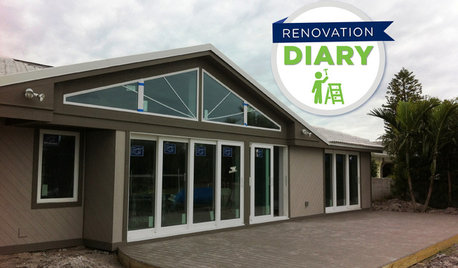
REMODELING GUIDESPlan Your Home Remodel: The Interior Renovation Phase
Renovation Diary, Part 4: Peek in as the team opens a '70s ranch home to a water view, experiments with paint and chooses tile
Full Story
WHITE KITCHENS4 Dreamy White-and-Wood Kitchens to Learn From
White too bright in your kitchen? Introduce wood beams, countertops, furniture and more
Full Story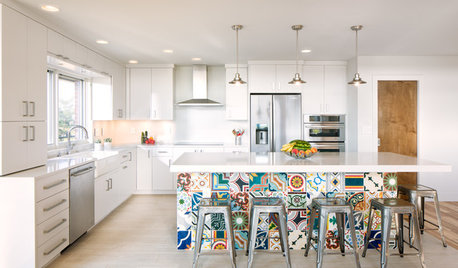
KITCHEN DESIGNNew This Week: 4 Ways to Punch Up a White Kitchen
Avoid the hospital look by introducing a bit of color, personality and contrast
Full Story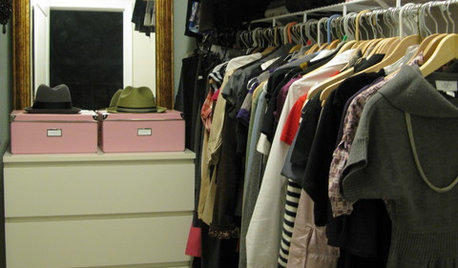
MOST POPULARHow to Finally Tackle Your Closet's Critical Mess
It can be tough to part with reminders of your past, but your closet needs space for who you are today
Full Story


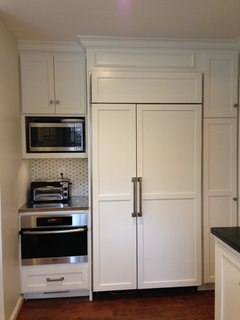
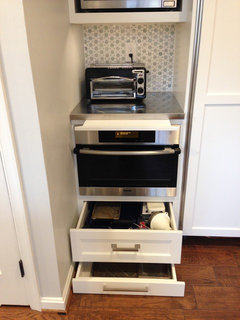
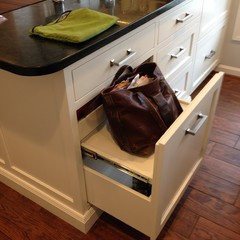
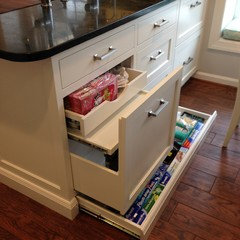
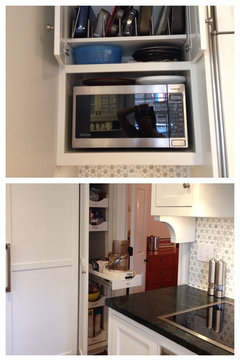
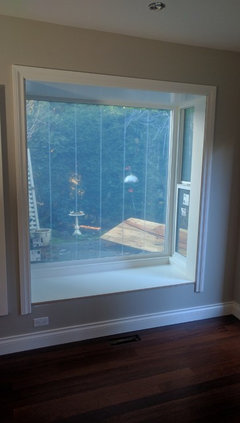




lisa_a