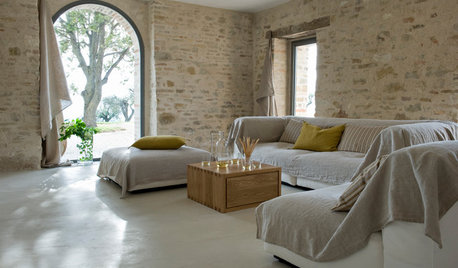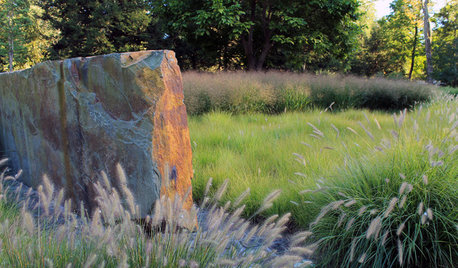Just got back from touring the "largest collection of Frank Lloyd Wright buildings in the world" at Florida Southern College. FLW designed 12 buildings on campus and a fountain. He also designed a house for faculty housing that was never built. The college JUST built it in 2013 as close as possible to the original specs. It was so far out of code they couldn't include kitchen appliances or a bathtub so as to ensure no one would ever live there.
1300sf, 2 bed, 1 bath
Front of the house - you enter through the carport. The transom windows right at the top provide light to the central kitchen and bath.
{{gwi:2137725}}
The same textile concrete blocks were used all over campus. Many of the blocks had stained glass inserted making the house spectacularly beautiful inside.
{{gwi:2137726}}
Compress and release -- walk down the hallway at the back of this room into the light-filled greatroom. I found it interesting that you enter the house at front but are immediately guided right to the back. All reproduction (FLW spec) furniture.
{{gwi:2137727}}
View as you come around corner of hallway
{{gwi:2137728}}
Tiny kitchen, no windows, open shelving, piano hinges on the slab doors.
{{gwi:2137729}}
From the greatroom, a small back hallway leads to a bath (right), seconday bedroom with closets lining hall (straight back) and master bedroom with closets lining hall (left)
{{gwi:2137730}}
Transoms in bath and kitchen
{{gwi:2137731}}
I have a sudden burning desire for a corner French door. That would be cheap, right?
{{gwi:2137732}}
Small detail example -- the open shelves align with the blocks horizontally and their supports align vertically.
{{gwi:2137733}}
A few more pics and some more architecture from the campus.
A VERY comprehensive blog I just found about building the house
This post was edited by robotropolis on Thu, Dec 18, 14 at 19:24






User
robo (z6a)Original Author
Related Discussions
Do you dislike your other rooms now?
Q
GW location
Q
My Starting Point
Q
Are you cutting back with decorations this year?
Q
User
rosefolly
jakkom
jakabedy
User
Shades_of_idaho
User
Shades_of_idaho