Opinions on moving laundry room TO the basement
dave11
9 years ago
Featured Answer
Sort by:Oldest
Comments (23)
Vertise
9 years agoJoseph Corlett, LLC
9 years agoRelated Discussions
Small first floor laundry or basement laundry
Comments (1)Moving the laundry to the basement wouldn't lower the value of the house. Like you said every inch of space is a premium so don't waste it on washer/dryer on the main floor of the house when there is plenty of room in the basement. Lots of basements house the laundry in America so I would move them down there....See MoreMoving laundry to basement??
Comments (2)I just moved my laundry to the basement from the kitchen and am so, so happy. My basement is also partially finished and the plumber just tapped into the existing pipework to get H and C and then drained right out the sewer line. I also put in a laundry sink, which he connected in the same way. I suggest contacting your trusted plumber or two and having them give you their ideas. They will easily be able to see where the pipes and drain will go....See MoreBasement laundry room move
Comments (0)I'm looking at possibly moving my washer/dryer to the other side of the basement, but I have a few questions. In addition to moving the laundry, I'd also like to add a lavatory (bar sink) just upstream of the laundry. I have above ground access to a 4inch waste line that runs along the basement floor. However, in order to tie my new line into the current line at this point, I'd have to run the new line (likely 3 inch) just above the old 4 inch line, then drop down to tie into the old waste line. Is this possible? I'd like to know before I waste my time with a permit application and discussion with an inspector. How would they connect? I'm envisioning a 3inch horizontal from the CW and lavatory traps, connecting to a sanitary tee with a cleanout, dropping down to a long sweep 4x3 wye to mate with the 4inch waste line. This is a bit of a complicated path for the waste to follow. Is it legit? If not, how could it be done so it follows code (I live in PA)? This is an old house (1915) and the basement will never be finished. I'm just trying to move the current set-up to a more favorable location. Also, for venting, I have access to a 4inch vertical in the basement that serves as the waste stack for a second floor bathroom set (WC, Lav, Bath/Shower). I'm assuming that I cannot tie into this for venting. I can run a vent line to the attic to tie into this same stack if necessary. I could also use AAVs for the basement lav and washer. For the basement lav, the distance between the trap and potential tie-in is ~30 feet. This line would serve no other fixtures other than the basement lav and CW....See MoreBasement Laundry Rooms
Comments (26)All the houses I grew up in were either bungalow/ranches with basement laundries or split-levels with the laundry on the ground floor behind the garage. The first house I bought was a 70's two story with a basement laundry inconveniently located at the farthest end of the basement, that was a pia trucking clothes down two long flights of stairs and to the far dark side LOL. Moms in her 80's now fit as a fiddle still with her basement laundry and has no problem with it, luckily it's right near the stairs and she has a very nice finished laundry room with lots of space, lots of counters and shelves. Her laundry rooms bigger than most peoples kitchens. Still in all if and when the time comes she can't manage the stairs so well but wants to stay in her house we'll probably install one of those all in one piece washer/dryer machines into the kitchen cabinetry....See Moretwomartins
9 years agopalimpsest
9 years agoanntn6b
9 years agoworthy
9 years agodave11
9 years agotira_misu
9 years agomalabacat_gw
9 years agodahoov2
9 years agoweedyacres
9 years agoUser
9 years agobpath
9 years agogyr_falcon
9 years agocat_ky
9 years agocat_ky
9 years agosjhockeyfan325
9 years agofunkycamper
9 years agooasisowner
9 years agoRChicago
9 years agocat_ky
9 years agoJess
3 years ago
Related Stories

LAUNDRY ROOMSRoom of the Day: The Laundry Room No One Wants to Leave
The Hardworking Home: Ocean views, vaulted ceilings and extensive counter and storage space make this hub a joy to work in
Full Story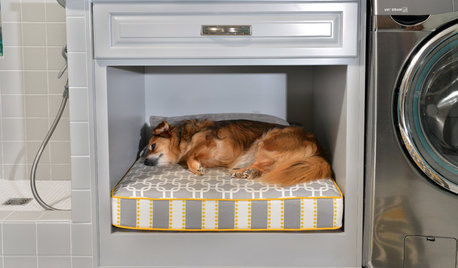
PETSRoom of the Day: Laundry Room Goes to the Dogs
Muddy paws are no problem in this new multipurpose room
Full Story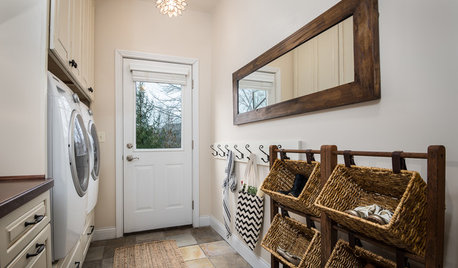
LAUNDRY ROOMSRoom of the Day: Lovely Laundry Room Invites You to Stay Awhile
The last room on everyone’s mind turns into the room that welcomes you home
Full Story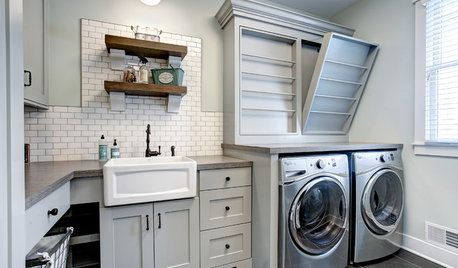
ROOM OF THE DAYRoom of the Day: Farmhouse Charm in a Michigan Laundry Room
Calm gray-greens and cool accents make washing and drying a delightful task in this lakeside home
Full Story
REMODELING GUIDESContractor Tips: Advice for Laundry Room Design
Thinking ahead when installing or moving a washer and dryer can prevent frustration and damage down the road
Full Story
THE HARDWORKING HOMEWhere to Put the Laundry Room
The Hardworking Home: We weigh the pros and cons of washing your clothes in the basement, kitchen, bathroom and more
Full Story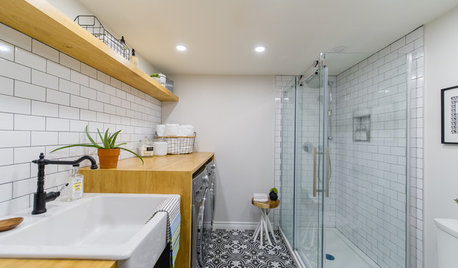
BATHROOM DESIGNA Bathroom and Laundry Room in 85 Square Feet
A basement renovation gives a Canadian family a functional laundry room combined with a second bathroom
Full Story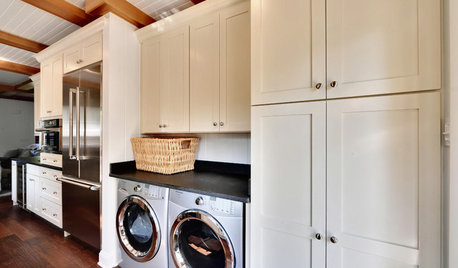
KITCHEN DESIGNRenovation Detail: The Kitchen Laundry Room
Do your whites while dishing up dinner — a washer and dryer in the kitchen or pantry make quick work of laundry
Full Story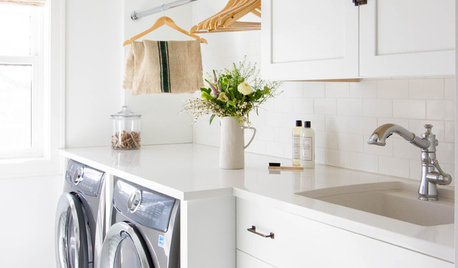
MOST POPULARHow to Remodel the Laundry Room
Use this step-by-step guide to figure out what you want and how to make it happen
Full Story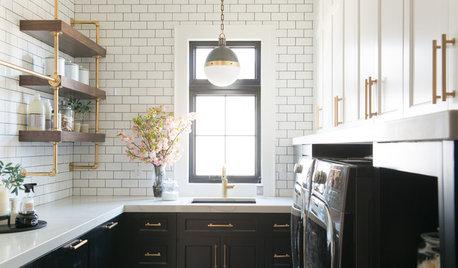
LAUNDRY ROOMSTrending: Top 10 Popular Laundry Room Photos in Summer 2018
See the new laundry room photos being added to the most Houzz ideabooks. Is there an idea in here for you?
Full Story





Vertise