DONE!!! White, marble, walnut transitional kitchen
julie1973
9 years ago
Featured Answer
Sort by:Oldest
Comments (93)
aok27502
9 years agoMags438
9 years agoRelated Discussions
Xpost- Help 'Color In' My Kitchen-Yellow, Marble, Walnut, & White
Comments (1)Oops! Here it is:...See Morenew walnut/white kitchen plan
Comments (23)Thanks for all the suggestions, guys! It's so funny because in the kitchen before the fire the stove was on the right side of the window. It was our architect's idea to swap them this time around because the new window is in a slightly different spot than before and he wanted the sink centered below it. So much for that :) I see why it would work well to eliminate that right side return - in fact we didn't have that space in the old kitchen. The only problem that I have with it is that it's the only place we have for our telephone/message center. The house is small (only 1200 sq ft) so I don't have a lot of spaces to put all the functional things we need. BTW, right next to that return is a sliding glass door and next to that is our front door. There are a lot of uppers, right? It's actually funny because I didn't even want uppers at all - ha!. But I realized that after you take away the functional space in the lowers below the sink, and the DW and trash pull out space, there's not a lot of lower space left for storage. So I feel like I needed more uppers to compensate. I wanted to keep a clean horizontal line with the bottom of the uppers aligning with the bottom of the range hood - that's why they start kind of high. We have super high ceilings and in the first rendition there was only one level of uppers which looked kind of dinky for the space to my eye. I think the idea for a stainless open shelf instead of glass is a good one and I think I might ditch those shelves on the right return totally. I'm going to really think about all the ideas presented and see what I can pull off here. Thanks again!!...See MoreSneak peak of walnut and glossy white kitchen
Comments (44)We're making progress and are almost done with not only the kitchen but the rest of the house as well. It's so nice to have the house mostly to ourselves without subcontractors everywhere! In the kitchen we just have some cleanup/dusting, cabinet door adjustments and the 2 pendant lights still to be installed. I finished the back of the island with Watco Danish Oil and finished the butcher block with mineral oil The highlight of last week was the install of the marble on the island. From Kitchen From Kitchen...See MoreReveal! Two Tone White and Walnut Kitchen
Comments (33)Thank you all again for the wonderful feedback! Here are some answers to the questions: @AGK2003 - the white cabinets are BM White Dove @gabytx12 - I am not sure who makes the floor, it was unfinished red oak flooring and then we had it sanded and refinished along with the entire first floor to be the same color - which is a Nutmeg stain color. @pricklypearcactus - Here is one picture I took quickly with my iPhone today of the transition from kitchen to family room. I am sorry for the lighting and mess, but yes, we do have a step down between the rooms and this was a huge issue to overcome but we love how this bar area ties the spaces together. There was a lot of thought and debate that went into dealing with the cabinetry sizes/layout for both uppers and lowers, how much overhang, etc. Luckily we had an amazing cabinet maker that helped us work it out! FWIW I originally wanted the bar cabinets to the edge of the kitchen floor for the transition into the family room; but now that small area of flooring has been great as an extra place to put your feet. We also have the back side of the cabinets paneled with one cabinet opening into the family room. So we tried to make it as pleasing as possible visually and functional as well! I will try to get some additional up close / detailed pictures together to post soon....See Moreraleighsharon
9 years agomtnrdredux_gw
9 years agodeedles
9 years agojulie1973
9 years agokompy
9 years agojulie1973
9 years agoraleighsharon
9 years agojulie1973
9 years agoschoolhouse_gw
9 years agonini804
9 years agomomof3kids_pa
9 years agojulie1973
9 years agoJennifer Franson_Hopper
9 years agoromy718
9 years agoCathyShoe
9 years agomomof3kids_pa
9 years agojulie1973
9 years agoJennifer Franson_Hopper
9 years agothreegraces
9 years agopractigal
9 years agoromy718
9 years agobeachpea3
9 years agoteacats
9 years agomomof3kids_pa
9 years agojulie1973
9 years agomissymoo12
9 years agoLisa
9 years agothehype
9 years agojulie1973
9 years agoduffydawg
9 years agohappyallison
9 years agoromy718
9 years agoLisa
9 years agoduffydawg
9 years agojulie1973
9 years agosusanlynn2012
9 years agoUser
9 years agorooandcheese
9 years agokateskouros
9 years agobicyclegirl1
9 years agoMaxsilver
9 years agobreezygirl
9 years agoebsej1736
8 years agoebsej1736
8 years agomom2sulu
8 years agostephanj
8 years agoAlison Winther
4 years agomominca02
3 years ago
Related Stories
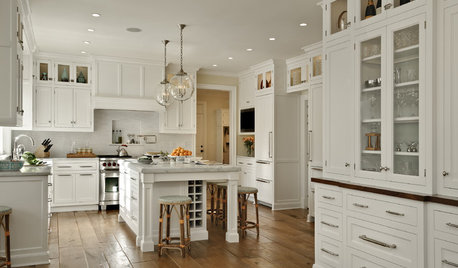
KITCHEN DESIGNDream Spaces: 12 Beautiful White Kitchens
Snowy cabinets and walls speak to a certain elegance, while marble counters whisper of luxury
Full Story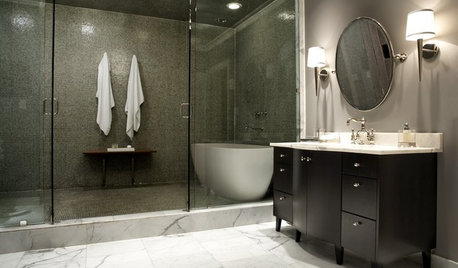
KITCHEN DESIGNUsing White Marble: Hot Debate Over a Classic Beauty
Do you love perfection or patina? Here's how to see if marble's right for you
Full Story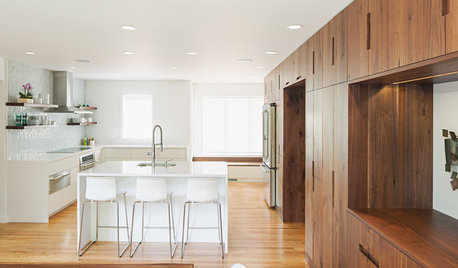
INSIDE HOUZZInside Houzz: A Walnut Wall of Storage Opens Up a Kitchen
A 30-foot wall of storage frees up cooking areas and counters for food prep and entertaining
Full Story
KITCHEN DESIGNNew This Week: Moody Kitchens to Make You Rethink All-White
Not into the all-white fascination? Look to these kitchens for a glimpse of the dark side
Full Story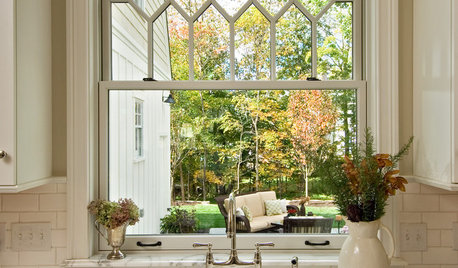
KITCHEN DESIGNGreat Material: Milky Marble
How to add a little or a lot of beautiful white marble to your kitchen, bath and more
Full Story
KITCHEN DESIGNKitchen Islands: Pendant Lights Done Right
How many, how big, and how high? Tips for choosing kitchen pendant lights
Full Story
WHITE KITCHENS4 Dreamy White-and-Wood Kitchens to Learn From
White too bright in your kitchen? Introduce wood beams, countertops, furniture and more
Full Story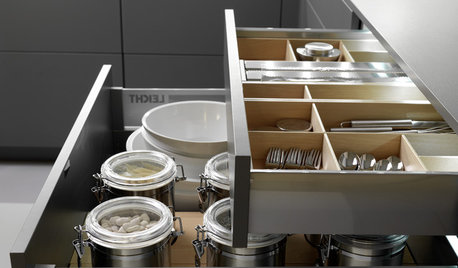
KITCHEN DESIGNGet It Done: Organize Your Kitchen Drawers
Clear 'em out and give the contents a neat-as-a-pin new home with these organizing and storage tips
Full Story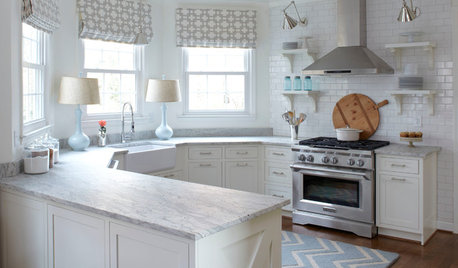
KITCHEN DESIGNHow to Keep Your White Kitchen White
Sure, white kitchens are beautiful — when they’re sparkling clean. Here’s how to keep them that way
Full Story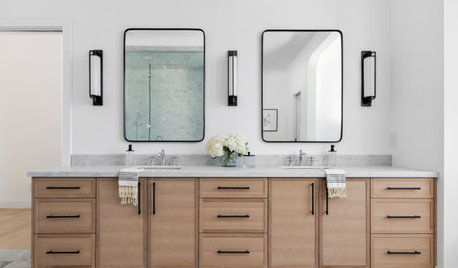
HOUSEKEEPINGHow to Clean Marble Countertops and Tile
Acidic solutions can damage your marble surfaces. Here’s how to keep marble looking clean and amazing
Full Story


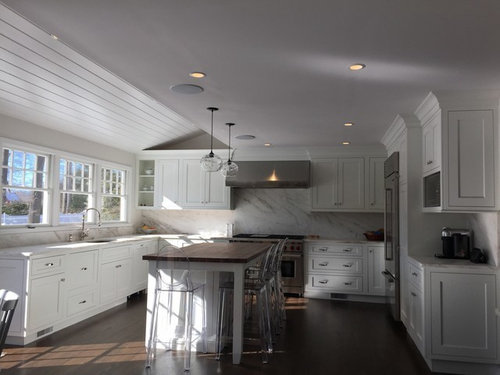


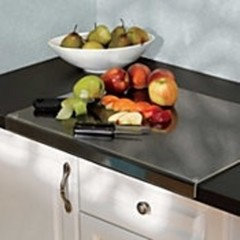
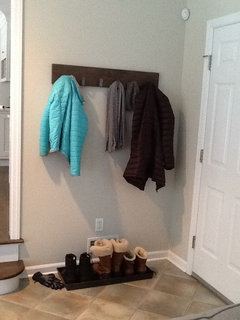



julie1973Original Author