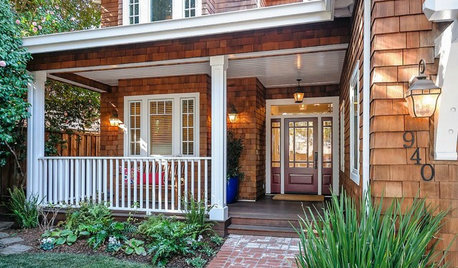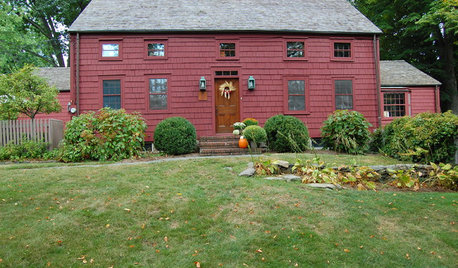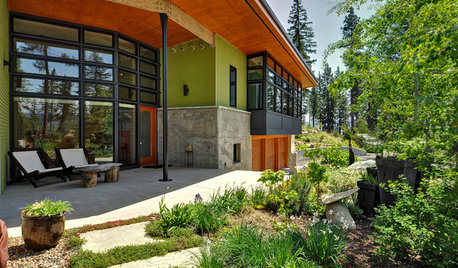Pre construction kitchen plan
skinlab
9 years ago
Related Stories

ENTERTAININGYour Pre-Entertaining Quick Cleanup Checklist
Here’s a plan to help you get your house in order before guests arrive
Full Story
KITCHEN DESIGN9 Questions to Ask When Planning a Kitchen Pantry
Avoid blunders and get the storage space and layout you need by asking these questions before you begin
Full Story
ORGANIZINGPre-Storage Checklist: 10 Questions to Ask Yourself Before You Store
Wait, stop. Do you really need to keep that item you’re about to put into storage?
Full Story
ECLECTIC HOMESMy Houzz: A Pre-Revolutionary Home for a Modern Family
A dedicated DIYer mixes colonial style with today's comforts to create a meaningful home for 5
Full Story
WORKING WITH PROSYour Guide to a Smooth-Running Construction Project
Find out how to save time, money and your sanity when building new or remodeling
Full Story
REMODELING GUIDESWhat to Consider Before Starting Construction
Reduce building hassles by learning how to vet general contractors and compare bids
Full Story
BUDGETING YOUR PROJECTConstruction Contracts: What to Know About Estimates vs. Bids
Understanding how contractors bill for services can help you keep costs down and your project on track
Full Story
KITCHEN CABINETSCabinets 101: How to Choose Construction, Materials and Style
Do you want custom, semicustom or stock cabinets? Frameless or framed construction? We review the options
Full Story
CONTRACTOR TIPSLearn the Lingo of Construction Project Costs
Estimates, bids, ballparks. Know the options and how they’re calculated to get the most accurate project price possible
Full Story
BUDGETING YOUR PROJECTConstruction Contracts: What Are General Conditions?
Here’s what you should know about these behind-the-scenes costs and why your contractor bills for them
Full Story






dilly_ny
sjhockeyfan325
Related Discussions
Lighting plan for new construction Kitchen
Q
Pre-blueprint Kitchen Plan
Q
My pre-final kitchen plan, back friendly, wuld luv opinions :)
Q
Feedback requested on kitchen layout in new construction plan
Q
skinlabOriginal Author
laughablemoments
sena01
laughablemoments
skinlabOriginal Author
laughablemoments
debrak2008
Buehl
skinlabOriginal Author
Buehl
skinlabOriginal Author
Buehl
skinlabOriginal Author
funkycamper
laughablemoments
desertsteph
funkycamper
skinlabOriginal Author
funkycamper
skinlabOriginal Author
sena01
skinlabOriginal Author
skinlabOriginal Author
funkycamper