Master Bathroom Layout Help
girlguineapig
9 years ago
Related Stories

BATHROOM DESIGNRoom of the Day: New Layout, More Light Let Master Bathroom Breathe
A clever rearrangement, a new skylight and some borrowed space make all the difference in this room
Full Story
BATHROOM DESIGNRoom of the Day: A Closet Helps a Master Bathroom Grow
Dividing a master bath between two rooms conquers morning congestion and lack of storage in a century-old Minneapolis home
Full Story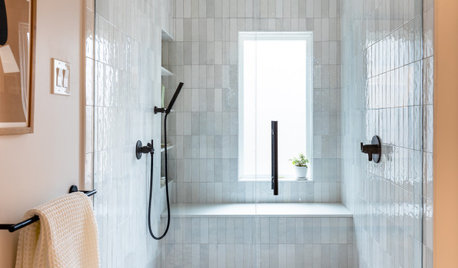
BATHROOM MAKEOVERSBathroom of the Week: Streamlined Layout With a Soothing Spa Feel
A designer helps a Texas couple update their master bathroom with a large open shower and a fresh look
Full Story
BATHROOM DESIGNBathroom of the Week: Light, Airy and Elegant Master Bath Update
A designer and homeowner rethink an awkward layout and create a spa-like retreat with stylish tile and a curbless shower
Full Story
BATHROOM DESIGNSee the Clever Tricks That Opened Up This Master Bathroom
A recessed toilet paper holder and cabinets, diagonal large-format tiles, frameless glass and more helped maximize every inch of the space
Full Story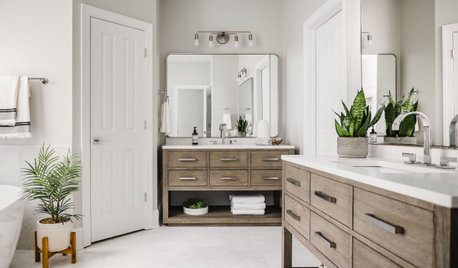
BEFORE AND AFTERSBathroom of the Week: Save-and-Splurge Strategy for a Master Bath
A designer on Houzz helps a North Carolina couple create a bright and modern retreat with budget-minded design choices
Full Story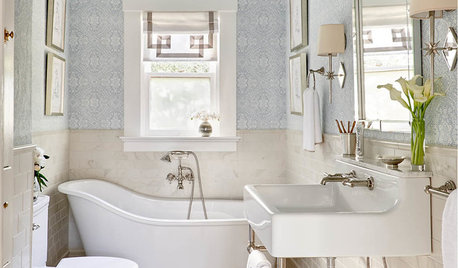
BATHROOM MAKEOVERSRoom of the Day: A Luxury Master Bathroom With a Historic Feel
A Napa, California, couple overhaul the only bathroom in their first home to replace a clunky layout and unwelcoming finishes
Full Story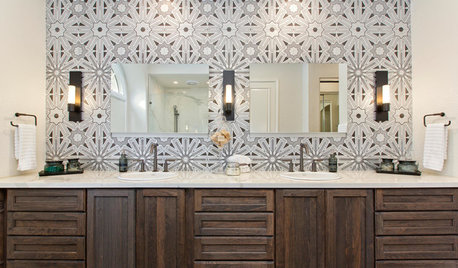
BATHROOM MAKEOVERSRoom of the Day: Art Deco Tile Dazzles in a Master Bathroom
A reconfigured layout creates a pleasing flow, lots of storage and better function
Full Story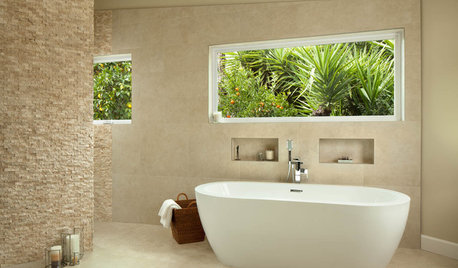
ROOM OF THE DAYRoom of the Day: Nature-Inspired Master Bathroom Retreat
A spa-like bathroom addition helps wash away the stress of the day for this California couple
Full Story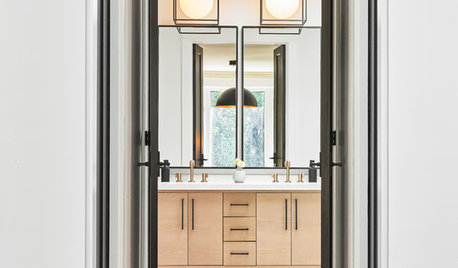
BEFORE AND AFTERSBefore and After: Master Bathroom Gains a 5-Star Hotel Feel
Carefully edited materials and a strategic layout give this master bathroom the look and vibe of a resort retreat
Full Story


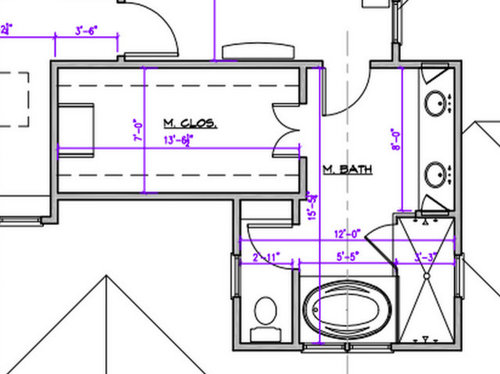


palimpsest
palimpsest
Related Discussions
Master Bathroom layout help
Q
Master bathroom layout help please!
Q
Master Bathroom Layout Help
Q
Master Bathroom Layout Help, PLEASE!
Q
Karenseb