Help me figure out this staircase dilemmma!
Nadya
9 years ago
Featured Answer
Sort by:Oldest
Comments (26)
Nadya
9 years agoNadya
9 years agoRelated Discussions
Help me figure out where to put this so I can talk DH into it!
Comments (5)I saw it, I love it! It's antique, from TX (a plus for DH), PO had brought it up, new owner took it out has decorated condo contemporary. If I want it delivered I have to get it tomorrow though, since the DS is down from Boston with his huge Suburban. TV won't fit on the lower shelf in front of mirror (2" too tall!), so I'm thinking DR. Measured and I only need to take 1/8" off each horn of the window stools, or, since they're pine, I'm thinking replace the window stools and trim with oak, actually build it in by overlapping the window casing onto the back board rather than leaving 1/2" of paint b/t them? Or... put it on the garage wall at the head of the table, I'd center it on the chandy/table since then it would be centered b/t the wall outlets. Add another outlet in the middle for electric FP? We'd have to move the table and the chandy down toward the stairs a bit, the lower shelf on the mantel is 12" deep, I have 20" from wall to back of chair right now, 12" from wall to edge of rug. It really could help disguise the off-center sconce locations (with a little bit wider trim but it needs to be trimmed out after installation to hide screws - can see holes where it used to be installed). MBR is still a possibility - I always wanted a FP (would have to be electric) in the BR. Might be hard to get up the stairs at 80" tall. I just want it! It's got so much character, it has some scratches (incl 1 on the mirror) but it hasn't been stripped and refinished to look all shiny and new. Doesn't look bad for its age (unknown, but old), I'd leave it alone....See MoreHelp me figure out this great room layout!
Comments (2)Hey, Alicia - You'll get more response if you post this on the "regular" side of this decorating forum: http://ths.gardenweb.com/forums/decor (You're on the "conversations" side which is geared towards off-topic discussions.) Your floor looks a lot like mine, by the way! :-)...See MorePlease help me figure out historic subway tile, what's the diff? Pics?
Comments (38)Don't worry, I'll be going out of my way to salvage as many pieces of tile I can. The local salvage place doesn't take used tile (only surplus unused tile), but I'll offer it up on Craigslist to a DIYer - I'm sure there are plenty of hipsters who would LOVE to get their hands on vintage subway tile.. Same with the colorful glazed tile on one of the bedroom fireplace hearths - tile is loose and many are broken, and with those tiles having not been made in probably a hundred years, I can't repair it without it looking like a janky patch job. They would be fantastic as accent pieces in a kitchen backsplash or in a mosaic art piece. Luckily in these parts, all the houses are old and folks love nabbing your cast-off materials for their own projects, so I'm not too worried about the tiles being lost to the landfill if we don't reuse them ourselves. Now I need to start researching and perusing materials. Definitely want to avoid the obviously contemporary pillowy/beveled tile. Luckily, those little hexagonal porcelain tiles are kinda back en vogue, so hopefully I can get my hands on some equally tiny non-beveled ones. Depending on the design, might do some black accents/patterns. As for my kitchen, they didn't do tile on the kitchen walls back then - all the cabinets (like the built in ones in butler pantries) were backed with beadboard, so I'll be doing beadboard for backsplash. Heh, if you want pics, I'll have to remember to dredge this thread up in a couple years. We're taking things slow with fixing this house up....See MoreHelp me figure out how to add a slide out desktop to a counter!
Comments (16)I created a pull out desk (narrow one) in a book case using cabinet drawer slides on the bottom of the “desk area” I did make sure the height was table height so a regular chair could be pulled up. You’d want to remove your quartz top though I’d think. Or use that part as the desk top and add a piece of wood under it. I’ll post a pic in the morning....See Moredprae
9 years agoNadya
9 years agoamberm145_gw
9 years agoyellowducky
9 years agotoolbelt68
9 years agobpath
9 years agoyellowducky
9 years agobry911
9 years agobus_driver
9 years agoNadya
9 years agodekeoboe
9 years agoNadya
9 years agorenovator8
9 years agoNaf_Naf
9 years agoZiemia
9 years agoNadya
9 years agosombreuil_mongrel
9 years agoNadya
9 years agopalimpsest
9 years agoNadya
9 years agoNaf_Naf
9 years agopalimpsest
9 years agorenovator8
9 years ago
Related Stories
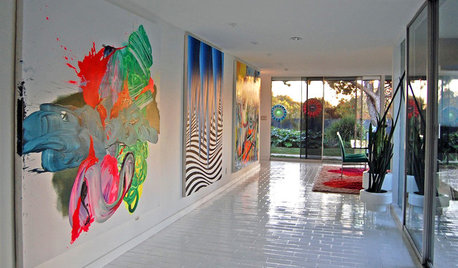
Figure Out Your Art Style
Bemoaning bare walls but flummoxed by all the choices for art? Here's help deciding on a style
Full Story
PRODUCT PICKSGuest Picks: Graphic Geometrics Figure Into Decor
Show good form by factoring the shapely patterns trending in 2013 into your interior decorating
Full Story
DECORATING GUIDESHouzz Call: What Home Collections Help You Feel Like a Kid Again?
Whether candy dispensers bring back sweet memories or toys take you back to childhood, we'd like to see your youthful collections
Full Story
DECORATING GUIDESDecorate With Intention: Helping Your TV Blend In
Somewhere between hiding the tube in a cabinet and letting it rule the room are these 11 creative solutions
Full Story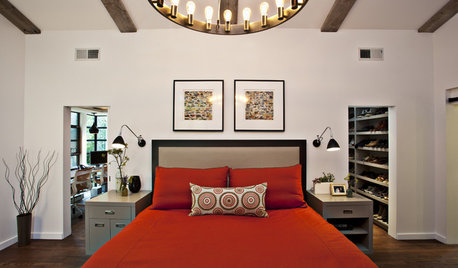
COLORColor Palette Extravaganza: Room-by-Room Help for Your Paint Picks
Take the guesswork out of choosing paint colors with these conveniently collected links to well-considered interior palettes
Full Story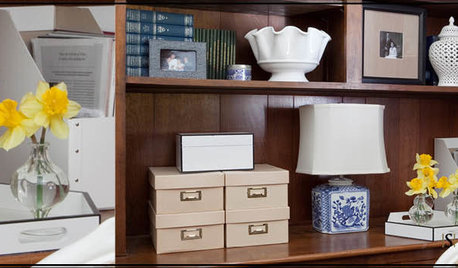
ORGANIZING4 Questions to Help You Organize Your Favorite Photos
Organize your keeper photos with a system that's just right for you, whether it's in the cloud or you can hold it in your hand
Full Story
8 Ways Dogs Help You Design
Need to shake up a room, find a couch or go paperless? Here are some ideas to chew on
Full Story
ORGANIZINGDo It for the Kids! A Few Routines Help a Home Run More Smoothly
Not a Naturally Organized person? These tips can help you tackle the onslaught of papers, meals, laundry — and even help you find your keys
Full Story
HOUSEKEEPINGWhen You Need Real Housekeeping Help
Which is scarier, Lifetime's 'Devious Maids' show or that area behind the toilet? If the toilet wins, you'll need these tips
Full Story




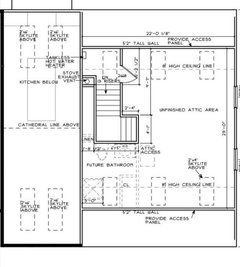
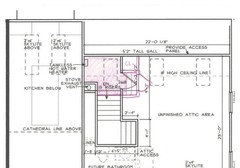

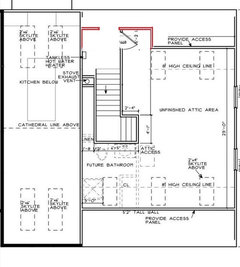




palimpsest