Lighting options/placement in Bathroom
ams547
9 years ago
Related Stories

BATHROOM DESIGN5 Common Bathroom Design Mistakes to Avoid
Get your bath right for the long haul by dodging these blunders in toilet placement, shower type and more
Full Story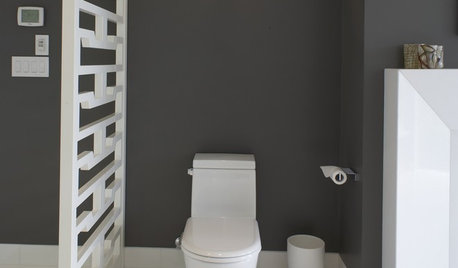
BATHROOM DESIGNHere's (Not) Looking at Loo, Kid: 12 Toilet Privacy Options
Make sharing a bathroom easier with screens, walls and double-duty barriers that offer a little more privacy for you
Full Story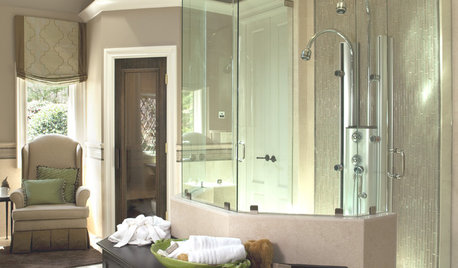
SHOWERS10 Stylish Options for Shower Enclosures
One look at these showers with glass block, frameless glass, tile and more, and you may never settle for a basic brass frame again
Full Story
KITCHEN STORAGEPantry Placement: How to Find the Sweet Spot for Food Storage
Maybe it's a walk-in. Maybe it's cabinets flanking the fridge. We help you figure out the best kitchen pantry type and location for you
Full Story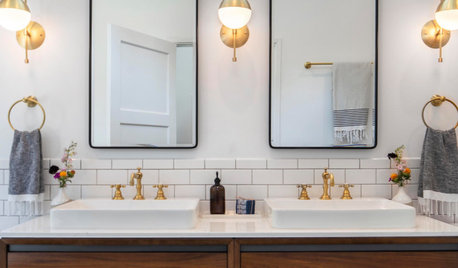
BATHROOM WORKBOOKHow to Get Your Bathroom Vanity Lighting Right
Create a successful lighting plan with tips on where to mount fixtures and other design considerations
Full Story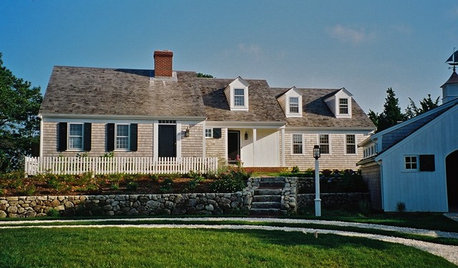
REMODELING GUIDESWiden Your Space Options With a Dormer Window
Small wonders: Bump out your upper floor with a doghouse, shed or eyebrow dormer — we give you the benefits and budget tips
Full Story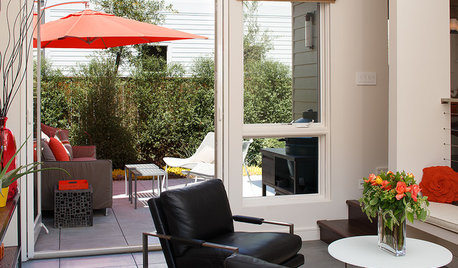
CONTEMPORARY HOMESHouzz Tour: Gaining Space and Options With a Flex Room
See how a new entryway bonus room increases dining and entertaining possibilities, and improves this California home’s flow
Full Story
KITCHEN COUNTERTOPSKitchen Counters: Concrete, the Nearly Indestructible Option
Infinitely customizable and with an amazingly long life span, concrete countertops are an excellent option for any kitchen
Full Story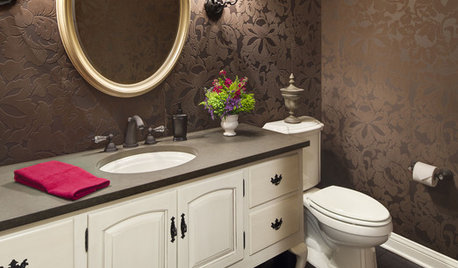
FURNITUREExpand Your Options for Powder Bath Furniture
Retrofit a Great Piece of Furniture for a Warm, One-of-a-Kind Vanity
Full Story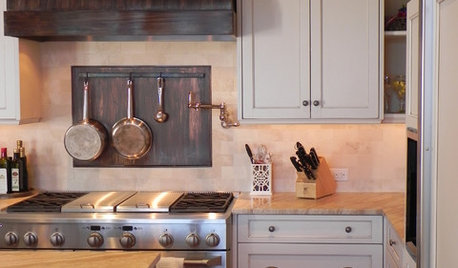
KITCHEN BACKSPLASHESKitchen Confidential: 8 Options for Your Range Backsplash
Find the perfect style and material for your backsplash focal point
Full Story


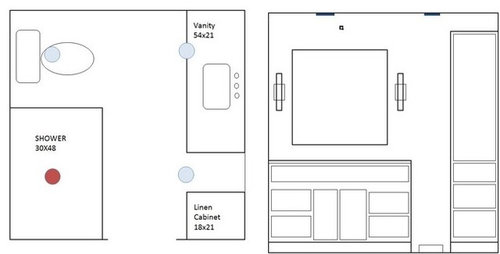



numbersjunkie
ams547Original Author
Related Discussions
Vanity Lighting Options Bathroom - cross post in bathrooms...
Q
Bathroom Chandy/lights placement?
Q
Bathroom lights placement
Q
Recessed lighting placement in bathroom
Q
numbersjunkie
catbuilder