last minute considerations -
victoriajane
15 years ago
Related Stories
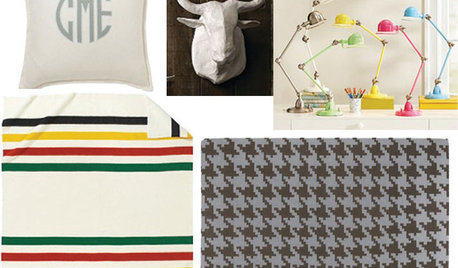
DECORATING GUIDESLast-Minute Dorm Decorating Guide, Part I
See how to make your college dorm room go urban-modern or prep with 5 easy pieces
Full Story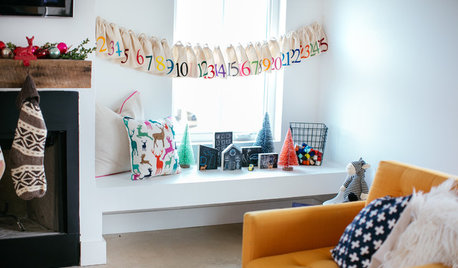
CHRISTMASLast-Minute Holiday: Quick Ways to Personalize Your Decor and Gifts
See how to put on a finishing flourish with a simple stick of chalk and how to put together a kit for an adorable edible snowman
Full Story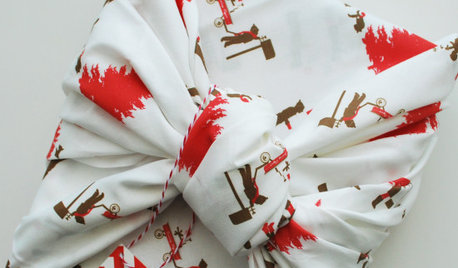
CHRISTMAS10 Quick Solutions for Last-Minute Holiday Problems
Sail right by potential decorating, hosting and gift-giving pitfalls with these invaluable nick-of-time tricks
Full Story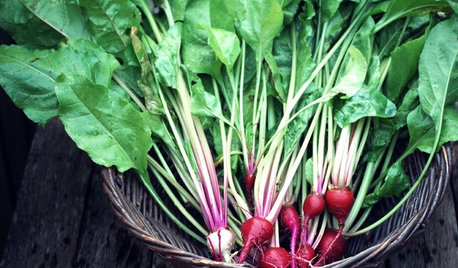
EDIBLE GARDENS8 Last-Minute Additions to a Summer Edible Garden
It’s not too late to get these vegetables and herbs planted for a bountiful harvest this year
Full Story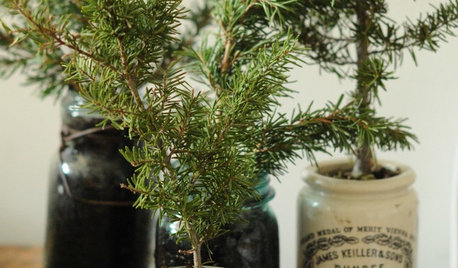
CHRISTMAS TREESLast-Minute Christmas: Mini Tree in a Pot
Create a temporary tree with cuttings or buy a small live tree to love for years
Full Story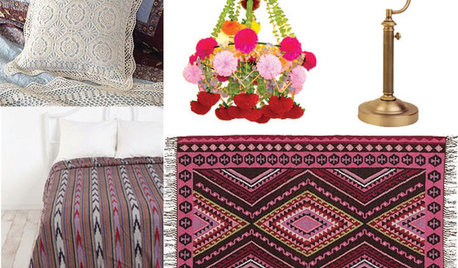
DECORATING GUIDESLast-Minute Dorm Decorating, Part 2
Make your college dorm room go Bohemian Chic or Minimalist with 5 easy pieces
Full Story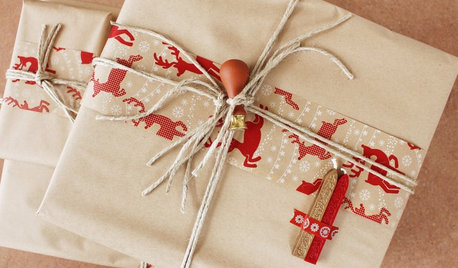
SHOP HOUZZShop Houzz: Last-Minute Gifts Under $100
The best crowd-pleasing gifts guaranteed to arrive in time for Christmas
Full Story0
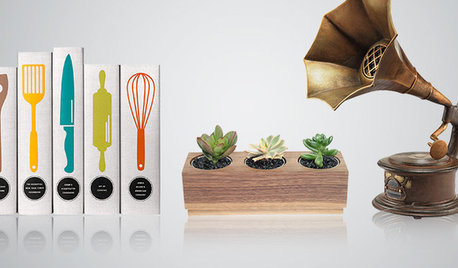
SHOP HOUZZShop Houzz: Last-Minute Gift Guide
Forgot to buy for someone on your list? These gifts ship fast
Full Story0
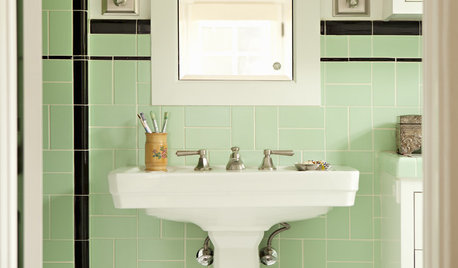
BATHROOM DESIGN9 Surprising Considerations for a Bathroom Remodel
Don't even pick up a paint chip before you take these bathroom remodel aspects into account
Full Story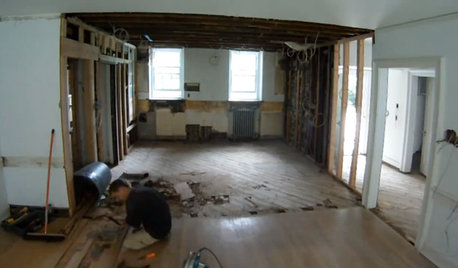
REMODELING GUIDESWatch an Entire Kitchen Remodel in 3½ Minutes
Zip through from the gutting phase to the gorgeous result, thanks to the magic of time-lapse video
Full Story





worldmom
positano
Related Discussions
Last minute changes / advice / owner builder ?
Q
Help! Last minute vegetarian!
Q
Last minute remodeling change - move the powder room?
Q
Last minute template questions -- please help
Q
victoriajaneOriginal Author
edlakin
positano
positano
paulines
caryscott
Jean Farrell
redroze
positano
pluckymama
caryscott
pluckymama
cheri127
live_wire_oak
erikanh
pluckymama
victoriajaneOriginal Author
evilbunnie
pluckymama
victoriajaneOriginal Author
janefan
richpoor
pluckymama
victoriajaneOriginal Author
malhgold
victoriajaneOriginal Author