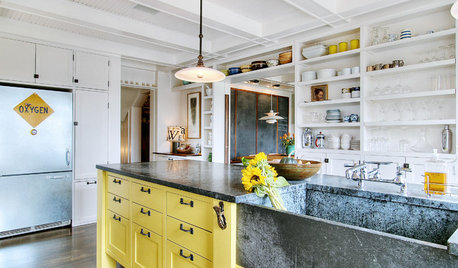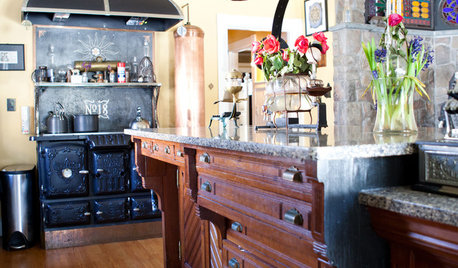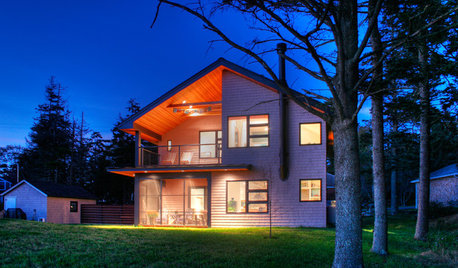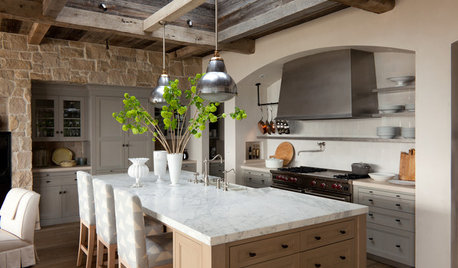urgent island overhang support question
j-yk
12 years ago
Featured Answer
Sort by:Oldest
Comments (11)
ca_mom
12 years agoRelated Discussions
Island Counter Overhang Support
Comments (3)Let me first attack your drawing as is, but I have a question about your Amastin supports. We are not worried about force, we are worried about torque. Torque A can be calculated by assuming that Force A acts at a point 12.5" to the right of the edge. Torque B is found by assuming Force B acts on a point 7.5" to the left of the edge. Torque C is found by assuming your clueless friend's weight acts 15" left of the edge. Torque A = 162 lb*12.5" = 168.75 lb-ft. Torque B = 101 lb*7.5" = 63 lb ft. To tip, Torque C would have to be 168.75 -63 lb-ft = 105.75 lb-ft. So, your clumsy friend would have to weigh 105.75 lb-ft/1.25 ft = 84.5 lb to tip your counter. Still not good. However, the effect of the Amastin overhang brace is to shift the pivot point to the left. I think you are supposed to get the one that is 33.25" long. I believe this would stick out from the back of the cabinet by 33.25" - 24" = 9.25". This would mean that the pivot will be about a point that is 9.25" left of the back edge of the counter. This changes your numbers to a much more favorable condition. Now, Force A is 18lb/ft^2*4.5ft*(25"+9.25")/(12"/ft) = 229.5 lb and acts (25"+9.25")/2 = 17.125" to the right of the pivot. Ergo, Torque A is 229lb*17.125"/(12"/ft) = 327.5 lb-ft. Force B is only 38.8 lb and Torque B is only 9 lb-ft. Your clumsy friend would have to weigh 664 lb. to tip the slab....See MoreNeet help on 12' granite overhang support on kitchen island
Comments (13)I know this is not going to help the original questioner posted in 2007 and I sure wish I had found this question back then... But for those of you looking for "THE" answer... hear you go. The Amastin Company, Corryton TN, has been providing steel support bars in supporting hard surface counters to the East TN market since 1995. In this particular case, which is a common one, Amastin offers a 31" long x 2-1/2" wide x 1/2" thick steel support bar that would bump and mount into the back of the front face frame, notch and recess flush across the back cabinet mounting strip. This support would overhang 8" leaving it approx 4" from the counter edge making it virtually hidden. Amastin has the overhang support thing figured out and if you have any questions or in need of custom support advise... Amastin is place to find the answers. Here is a link that might be useful: The Amastin Company- Steel Support Bars...See Morecloud swift, can I ask you another overhang support question?
Comments (8)Thank you, suzannesl and cloud swift. We don't have a "GC" per se... As inexperienced as we are we didn't know that kitchen removation needed a GC or what GC does and what our cabinet installer does and does not do... We just planned to get the cabinet changed with a new one along with the granite countertop. We are doing an Ikea kitchen installed by someone. And again as inexperienced as we were, we - or I just picked the granite color and got quotes from different fabricators and picked the stone store... (picked one of recommended by the stone whole seller that provides Ikea with stones - Marbles and Granite in MA) So a long story short, not knowing the whole process of "just change the cabinets" turned to be this horrific way more demanding to find out what's going on and what has to be done mess.... So it's our fault - since we decided to do this for this old house we bought - we have to figure out all these. :( I have been feeling like crying everyday and now templating is done I have to figure out what we shoud do. I don't think our fabricator does laminating. He did not mention anything about it... I am just sooo glad that I have found this forum to ask around thing s and find out that "using white silicone to fill the gap" is NOT done. I have shown cloud swift's picture with plates embedded and asked my cabinet guys if he can do it and he said yes. But he is not sure if Ikea cabinets with those plastic legs will be able to support all the plywood+steel plates + granite. I ws thinking "if it's designed to withstand a slab of granite, won't they be strong enough for additional plywood +steel plates?" But then it's me. Another suggestion they had was to make a frame of steel plates all around the cabinet with supports sticking our sort of welded together by the steel fabricator. My thinking is... won't THAT be heavier that a few steel plates + plywood? Any thoughts? THank you again for your help....See MoreWhat should I use to support a 2'Quartz overhang on an island
Comments (17)Without a support, your overhang is going to be a cantilever. The rule of support is that for every foot of cantilever, there should be 2 additional feet behind the cantilever end that provide support. Therefore, to support an overhang that is 2 ft wide, you need to have 4 ft of island behind it, at the minimum. If you already have total 6' island dimension, no worries. But if you do not, either use brackets or decorative legs that will provide anchor to the floor. Legs come in all styles and shapes/sizes. Hope this helps!!...See Morekitchenkrazed09
12 years agoj-yk
12 years agosvwillow1
12 years ago64reno64
12 years agocarybk
12 years agoCloud Swift
12 years agoj-yk
12 years agoj-yk
12 years agojanealexa
12 years ago
Related Stories

REMODELING GUIDES9 Hard Questions to Ask When Shopping for Stone
Learn all about stone sizes, cracks, color issues and more so problems don't chip away at your design happiness later
Full Story
KITCHEN DESIGNHow to Design a Kitchen Island
Size, seating height, all those appliance and storage options ... here's how to clear up the kitchen island confusion
Full Story
KITCHEN DESIGN10 Inventive Ideas for Kitchen Islands
Printed glass, intriguing antiques, unexpected angles – these islands show there's no end to creative options in kitchen design
Full Story
KITCHEN DESIGNThe Best of My Houzz: 20 Creative Kitchen Islands
Nixing ready made for readily imaginative, these homeowners fashioned kitchen islands after their own hearts
Full Story
KITCHEN DESIGNKitchen Design Fix: How to Fit an Island Into a Small Kitchen
Maximize your cooking prep area and storage even if your kitchen isn't huge with an island sized and styled to fit
Full Story
KITCHEN DESIGNKitchen Layouts: Island or a Peninsula?
Attached to one wall, a peninsula is a great option for smaller kitchens
Full Story
HOUZZ TOURSHouzz Tour: Modest, Modern and Zen Cabin in Maine
A seasonal space on a lobstering island becomes an energy-efficient, storage-conscious home with respect for local architecture
Full Story
ARCHITECTURERoots of Style: Mission
Spanish colonial missions inspired a style of architecture still popular in the United States
Full Story
KITCHEN DESIGNHouzz Quiz: What Kitchen Countertop Is Right For You?
The options for kitchen countertops can seem endless. Take our quiz to help you narrow down your selection
Full Story
GARDENING GUIDESBackyard Birds: Invite Entertaining Hummingbirds Into Your Garden
Hummingbirds — unique to the Americas — zip through open landscapes seasonally or year-round. Here’s how to attract them
Full Story




remodelfla