Finally! Here is our new olde kitchen...
MarkInBda
12 years ago
Related Stories

KITCHEN CABINETSChoosing New Cabinets? Here’s What to Know Before You Shop
Get the scoop on kitchen and bathroom cabinet materials and construction methods to understand your options
Full Story
LIFERelocating? Here’s How to Make Moving In a Breeze
Moving guide, Part 2: Helpful tips for unpacking, organizing and setting up your new home
Full Story
MOVINGRelocating? Here’s How to Make the Big Move Better
Moving guide, Part 1: How to organize your stuff and your life for an easier household move
Full Story
HOMES AROUND THE WORLDThe Kitchen of Tomorrow Is Already Here
A new Houzz survey reveals global kitchen trends with staying power
Full Story
KITCHEN DESIGNHere's Help for Your Next Appliance Shopping Trip
It may be time to think about your appliances in a new way. These guides can help you set up your kitchen for how you like to cook
Full Story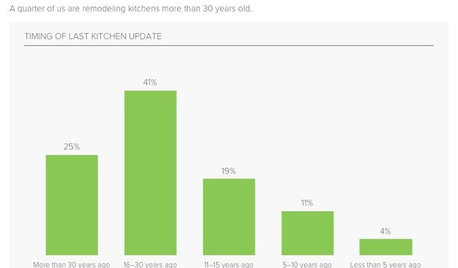
KITCHEN DESIGNSurvey Results: Kitchen Trends That Seem Here to Stay
More than a third of respondents in Houzz’s annual kitchen trends report now have the means to remodel. Here’s what else they told us
Full Story
KITCHEN DESIGNKitchen Layouts: A Vote for the Good Old Galley
Less popular now, the galley kitchen is still a great layout for cooking
Full Story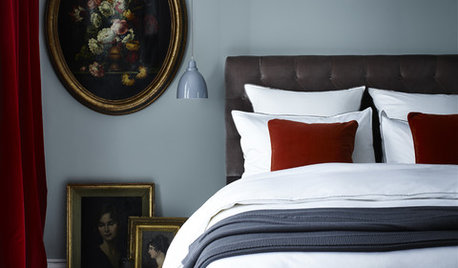
ANTIQUESInherited an Antique? Here’s How to Work It Into Your Home
Find out how to make that beloved vintage piece fit in with your decor
Full Story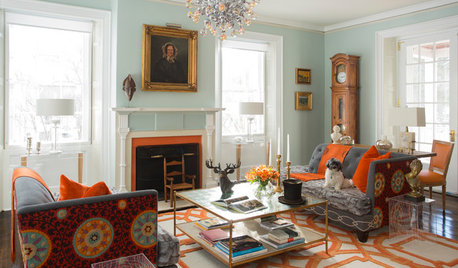
COLORWant More Color in Your Home? Here’s How to Get Started
Lose your fear of dabbling in new hues with these expert words of advice
Full Story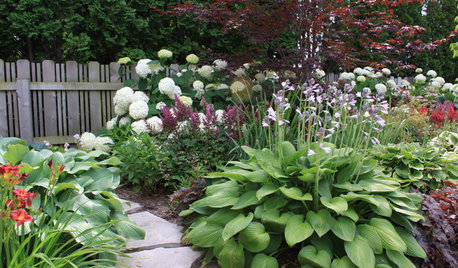
MOST POPULARSpring Gardens Are Blooming — Here’s What to Do in April
Get the guide you need for gardening in your U.S. region, with tasks, climate-appropriate plantings and more
Full Story


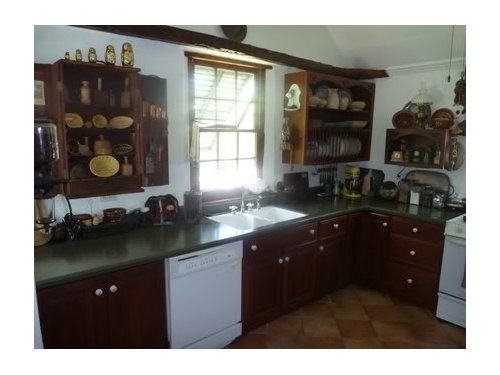
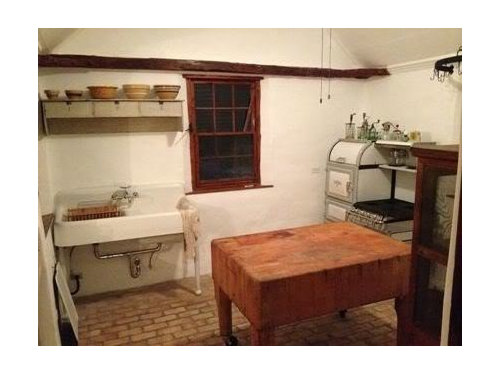
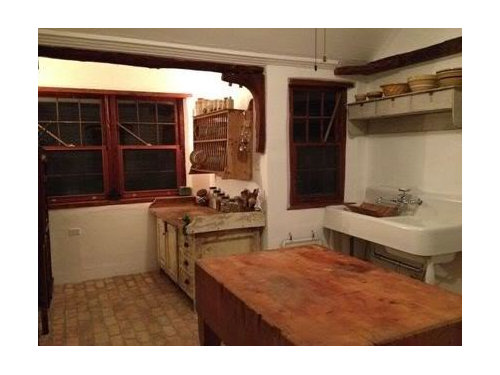

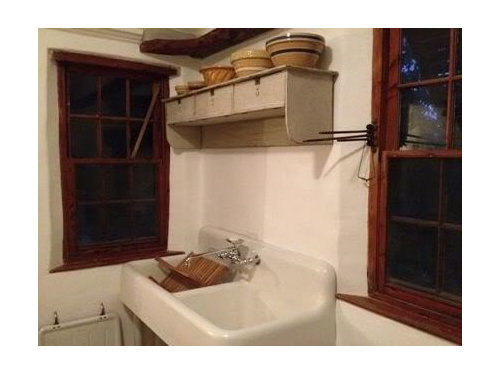




mtnrdredux_gw
mtnrdredux_gw
Related Discussions
Our 11 month old new KitchenAid dishwasher craps out
Q
Finally! New kitchen in old farmhouse, lotsa pics!!
Q
Next week our old floors are finally being redone
Q
Here is a slideshow of the old & new roof for our remodel
Q
sochi
marcolo
rosie
mpagmom (SW Ohio)
MarkInBdaOriginal Author
EATREALFOOD
sochi
doggonegardener
MarkInBdaOriginal Author
User
katieob
dianalo
suzanne_sl
doggonegardener
formerlyflorantha
MarkInBdaOriginal Author
steff_1
Frankie_in_zone_7
MarkInBdaOriginal Author
sochi
MarkInBdaOriginal Author
LottieS
mudhouse_gw
enduring
littlealexa
tinker_2006
User
eandhl
beachpea3
macybaby
herbflavor
dejongdreamhouse
MarkInBdaOriginal Author
honorbiltkit
chicagoans
steff_1
clubcracker
beachpea3
CEFreeman
dianalo
lisa_a
prill
lala girl
misntroya
chris11895
twodogs_sd
colorfast
sis2two