Please pick your favorite elevations: A or B, C or D, E or F.....
milehi
12 years ago
Related Stories

SUMMER GARDENINGHouzz Call: Please Show Us Your Summer Garden!
Share pictures of your home and yard this summer — we’d love to feature them in an upcoming story
Full Story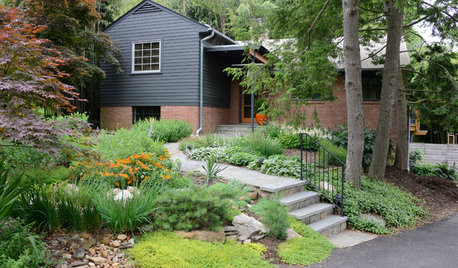
RANCH HOMESHouzz Tour: An Eclectic Ranch Revival in Washington, D.C.
Well-considered renovations, clever art and treasures from family make their mark on an architect’s never-ending work in progress
Full Story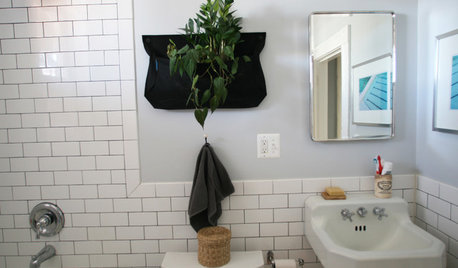
BEFORE AND AFTERSJumbled Style Goes Vintage Chic in a D.C. Bathroom Makeover
Sloppy on the outside and alarming on the inside, this row house bathroom now sports a clean new look and systems that work
Full Story
HOME OFFICESQuiet, Please! How to Cut Noise Pollution at Home
Leaf blowers, trucks or noisy neighbors driving you berserk? These sound-reduction strategies can help you hush things up
Full Story
DESIGN PRACTICEDesign Practice: How to Pick the Right Drawing Software
Learn about 2D and 3D drawing tools, including pros, cons and pricing — and what to do if you’re on the fence
Full Story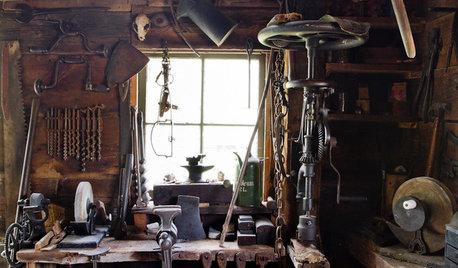
MATERIALSAre You a Maker? Show Us Your Favorite Tool or Material
Houzz Call: A tool or material can be a maker’s best friend. We’d like to see your favorite — and what it helps you achieve
Full Story
PRODUCT PICKSGuest Picks: Let 'Starry Night' Inspire a Formal Living Room
Use van Gogh's masterpiece to create a living room that's a work of art
Full Story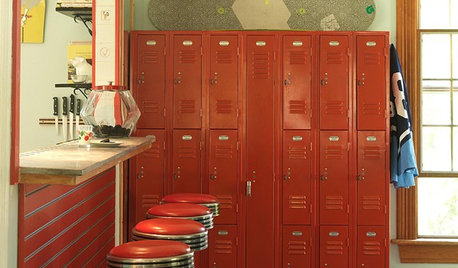
KITCHEN DESIGNSchoolhouse Style Rocks in the Kitchen
Which class-y idea suits your kitchen best? a) a vintage clock; b) storage lockers; c) chalkboard counters; d) all of the above
Full Story
ARCHITECTUREHouse-Hunting Help: If You Could Pick Your Home Style ...
Love an open layout? Steer clear of Victorians. Hate stairs? Sidle up to a ranch. Whatever home you're looking for, this guide can help
Full Story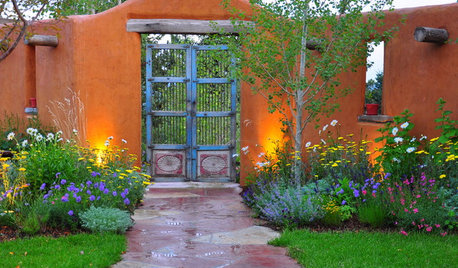
GARDENING AND LANDSCAPINGHow to Pick a Nice Wall for Your Garden Room
Made by hand, prefab or growing from the ground, garden walls are key landscaping elements. Here's what to think about for your yard
Full Story







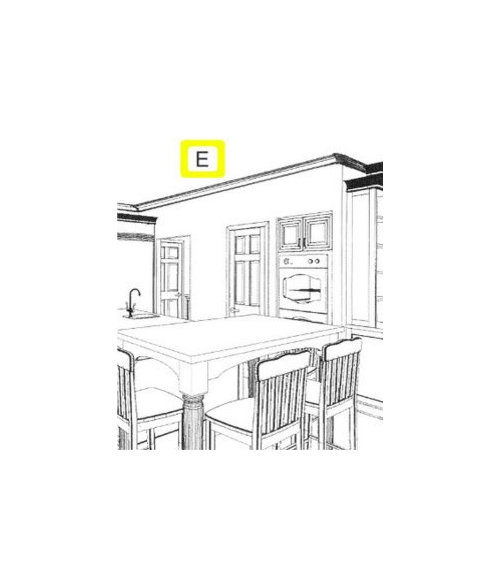



juliekcmo
plllog
Related Discussions
UPDATE: 2014 O.B.F. Member's Season of Sharing Swap Part 2
Q
Opinions please Mitsubishi M - S E R I E S H I G H P E R F O R M A N C
Q
Please show your colorful jades or your favorites! 2017
Q
F.O.T.E.S.S .March Fun- St. Patrick’s Day Green Hooray!
Q
milehiOriginal Author
bmorepanic
rhome410
blfenton
remodelfla
plllog
brickton
milehiOriginal Author
j-yk
plllog
bmorepanic
blfenton