compromises compromises!
xtacie11
10 years ago
Related Stories
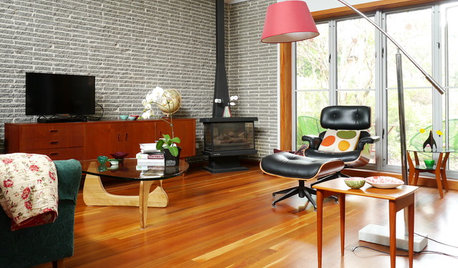
DECORATING GUIDESMy Houzz: A Happy Compromise Between Clean and Cluttered
A self-described minimalist and a ‘maximalist’ take on a renovation together and find harmony and balance
Full Story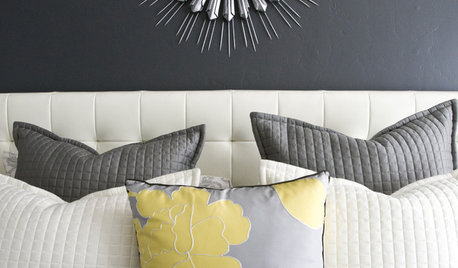
DECORATING GUIDESDecorate With Intention: The Art of Compromise
You're modern, he's traditional? Someone's collection has gotta go? These 10 steps can help keep the peace when decorating tastes clash
Full Story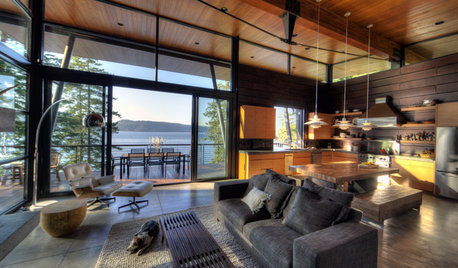
HOUZZ TOURSHouzz Tour: Modern 'Pods' Offer a Log Cabin Compromise
Two generations enjoy togetherness and privacy too, in this cleverly designed lakefront vacation home in Idaho
Full Story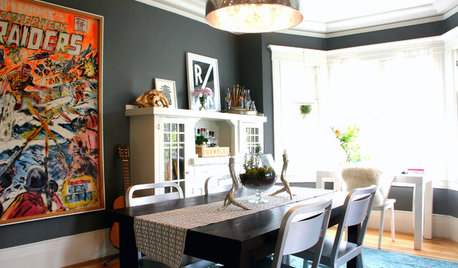
APARTMENTSMy Houzz: Color, Character and Artistry in San Francisco
Meshing styles leads to design harmony and an eclectic, personal look for a couple who embraces the art of compromise
Full Story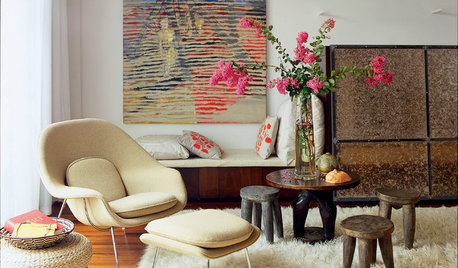
DECORATING GUIDES6 Ways to Get a Decorated Room You'll Both Love
Blending two different design styles? These decorating strategies will help you harmonize without compromising a successful result
Full Story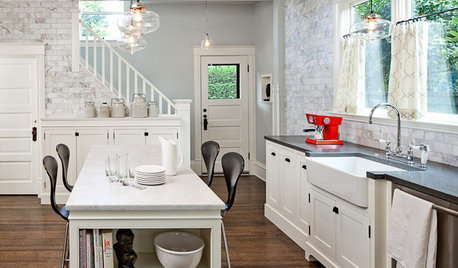
LIFECalming Tempests in Teapots and Toasters
When is an appliance not just an appliance? When it’s an expression of love and compromise
Full Story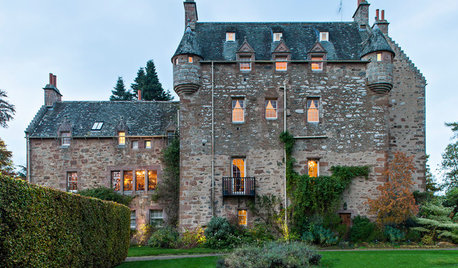
TRADITIONAL ARCHITECTUREHouzz Tour: New Warmth for a 17th-Century Scottish Castle
A tasteful restoration project introduces modern comforts into a formerly chilly castle without compromising its character
Full Story
REMODELING GUIDESWhere to Splurge, Where to Save in Your Remodel
Learn how to balance your budget and set priorities to get the home features you want with the least compromise
Full Story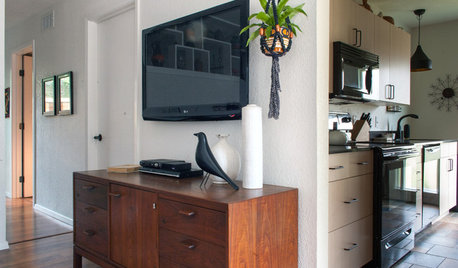
LIFETips for Moving Into a Smaller Space
Downsize with less compromise: Celebrate the positive, pare down thoughtfully and get the most from your new home
Full Story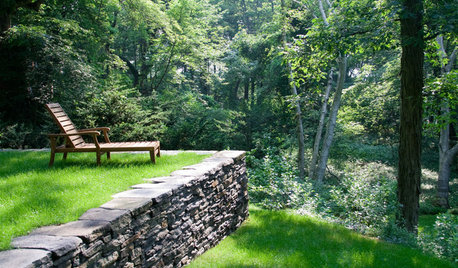
LANDSCAPE DESIGNWhat the Heck Is a Ha-Ha, and How Can It Help Your Garden?
Take cues from a historical garden feature to create security and borders without compromising a view
Full Story





juliekcmo
sena01
Related Discussions
Compromise bloom/veggie ... What's the best lighting compromise?
Q
An "eat your veggies" compromise for parents
Q
Site compromised?
Q
Cabinet Finish Compromised by Installer?
Q
xtacie11Original Author