After 6 months of a total gut job of our condo, we are finally in the home stretch. Being a condo there were things we couldn't change. For example, I couldn't make the sink area a complete island because the wall to the right of the sink is one of the walls holding up the building. Also, to move appliances would have added more cost and since the layout was ok, we left the general layout of sink/stove/refridgerator. Another problem is that our ceilings in the kitchen area are only 89" tall and because the HVAC runs through the area, we couldn't open up the ceiling anymore than it was. The recessed area in the ceiling was originally a florescent light fixture with the grid over it. UGH! Also our electrical box for the apartment is in the kitchen.
We did not feel the need for a recessed or counter depth fridge and in reality I prefer the larger size of the regular one.
The changes I made were widening the door from the foyer to the kitchen, opening up the wall to the dining room as much as possible, adding a breakfast bar, and making a walk through to the dining room. I was able to extend the kitchen by utilizing the thick wall space between the kitchen and dining room.
There is still plenty to do including globes on lights still need to be added, the pantry needs to be finished, puck lights in cabinets, etc. That is why there are still contractor papers on the counters, brown paper on the floor, etc. My cabinet guy is also making me a buffet that was designed by me for the dining room. It will be 80" wide and have the same granite on top.
We spent five days finally living there last week, although we didn't do any cooking yet, and enjoyed every minute. Thank you to everyone for posting your kitchens, asking your questions, etc as everytime I read a post, I learned something.
First the important stuff:
Fridge: Samsung RF267AERS 26 cu ft french door
MW: Sharp 24" drawer KB-6524PS
Oven: Bosch Single Oven with Convection HBL8450UC
Cooktop: Bosch Electric Cooktop with Touch control NET5054UC
Dishwasher: KA KUDE70FXSS
Wine Cooler: Whirlpool WWC287BLS
Sink: Franke 27" fireclay sink in I think the color is biscuit but since it was one our plumber had laying around, I can't be sure.
Granite: Typhoon Bordeaux
Cabinets: Custom cherry cabinets (Our cabinet guy is awesome. If you're in SW FL, I highly recommend Pat Monahan.)
Faucet: Blanco Purus Kitchen Single Handle Faucet
Floors: LM Ipe Engineered floors
Subway tile: Jeffrey Court Irish Lace-color Donegal
Glass tile: Not sure of the tiles, but I created the design on mesh using backsplash glass tiles that I removed from their original mesh and reglued along with the black pieces.
Paint: BM HC-34 Wilmington Tan for walls and Atrium White for woodwork.
Dining room wall sconces: Arroyo-Craftsman Asheville pattern
Foyer sconces: Arroyo-Craftsman Glasgow pattern
Dining room Chandelier: Hinkley Tahoe pattern
Lights over bar: Mission Studios (comes with hand blown glass globes to match ceiling fixture in living room. Living room fixture still needs to be hung.)
Blue tape everywhere is places that need touchups.
First the before pictures. The last time the condo was redone was in 1982. The kitchen area is 12' x 12'8". I love black but in this closed in space in the kitchen it just made it feel oppressive.
I guess a bar area was more important than kitchen storage:
The island in this kitchen made the work triangle very unworkable:
This view of the pass-through made the kitchen feel closed in also:
View from the living room to the dining room:
View of the pass-through and foyer:
After:
View from the living room to the foyer and kitchen:
Entrance Foyer:
Entrance from foyer into the kitchen:
View of ceiling opened up. We installed uplighting and the wood is the birch that is in the open cabinets:
Refrigerator, microwave and appliance garage:
Oven and cooktop with backsplash:
View from Breakfast Bar:
View into dining room:
New walk through area from kitchen to dining room:
View from dining room into kitchen:
Breakfast Bar:
View of dining room:
View from Living room to dining room:

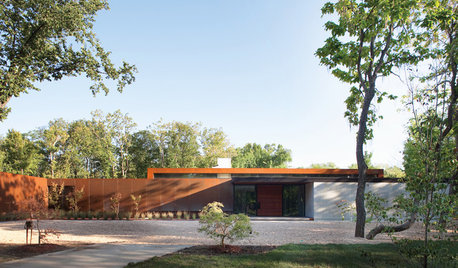
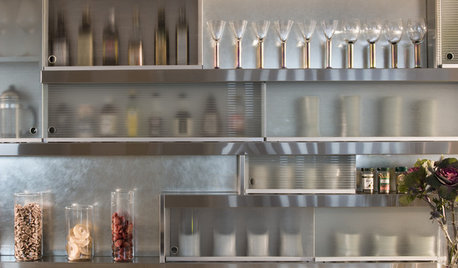
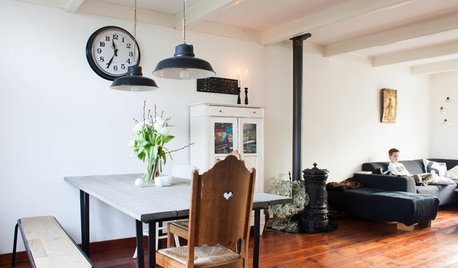
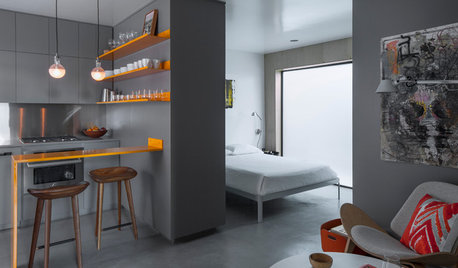
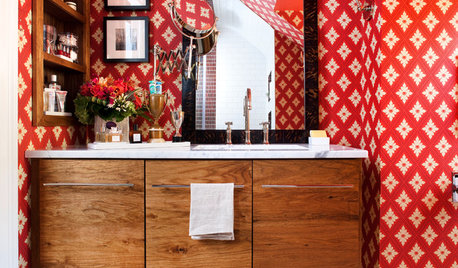
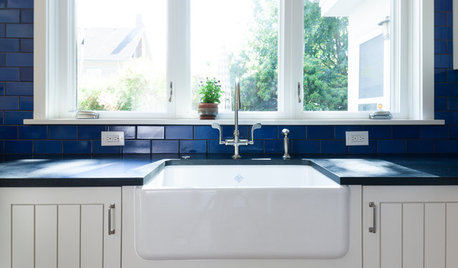
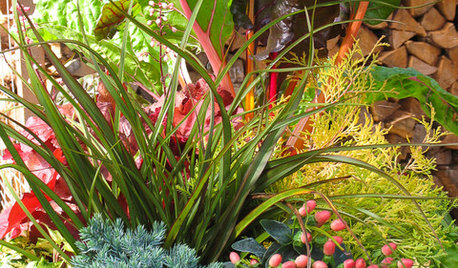
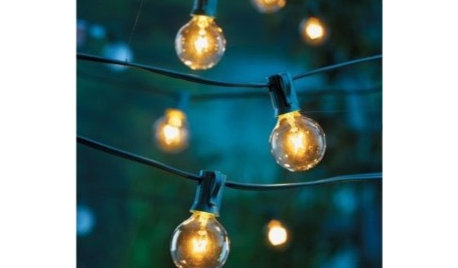
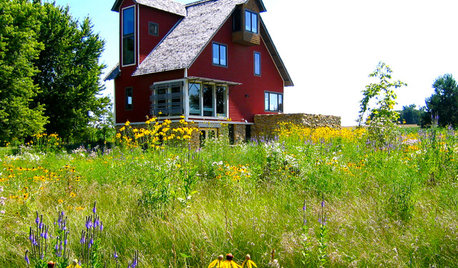



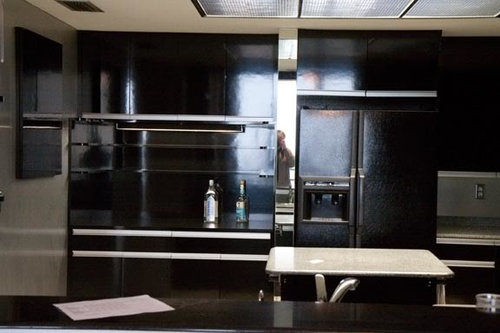

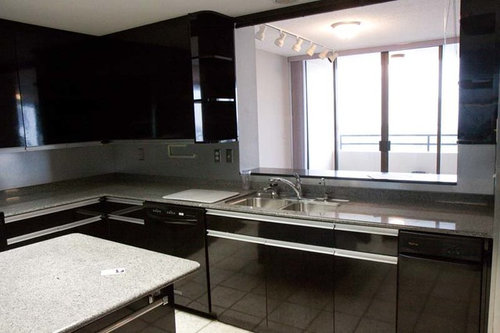


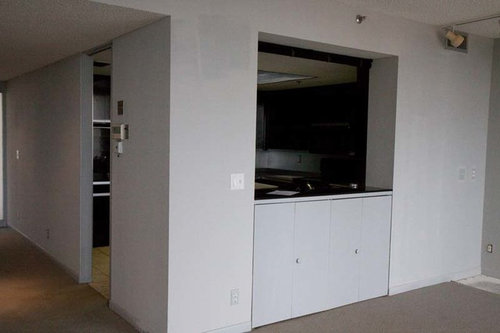
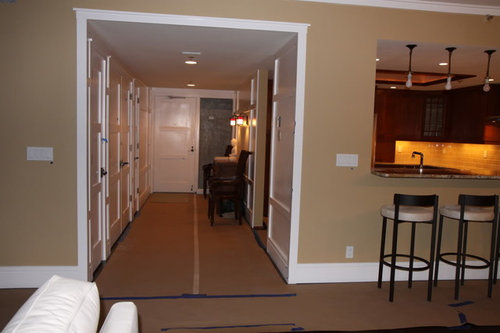




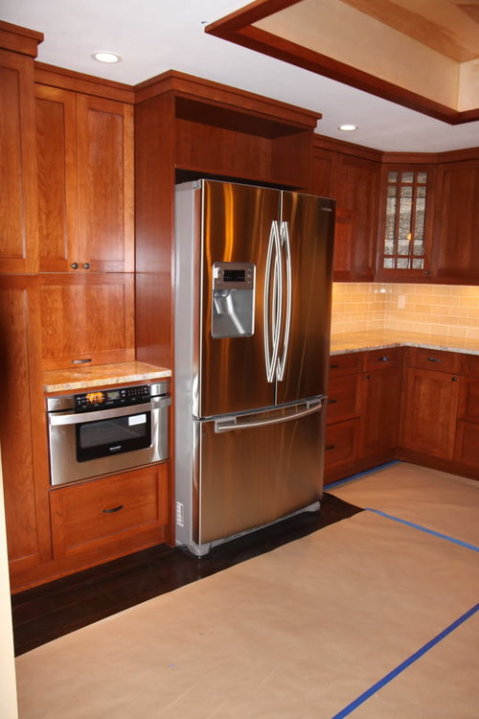
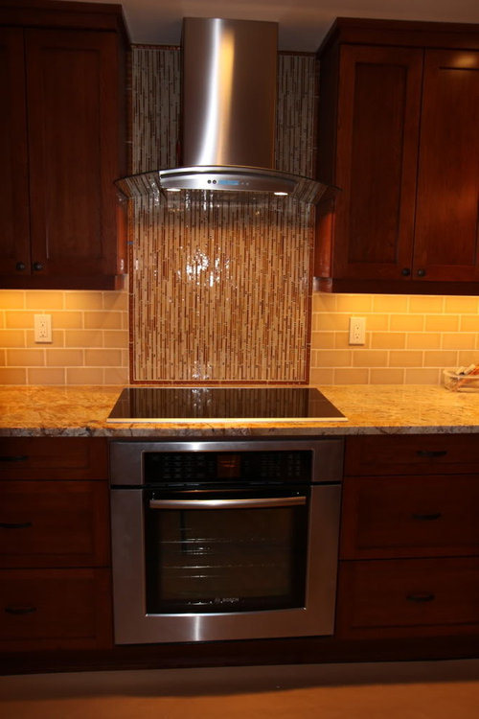
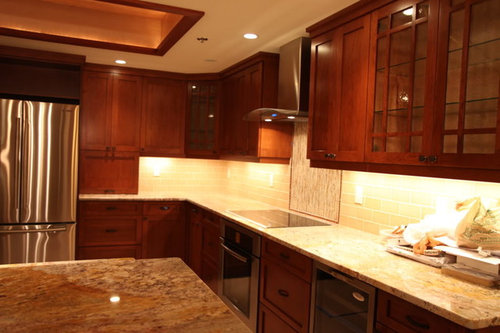
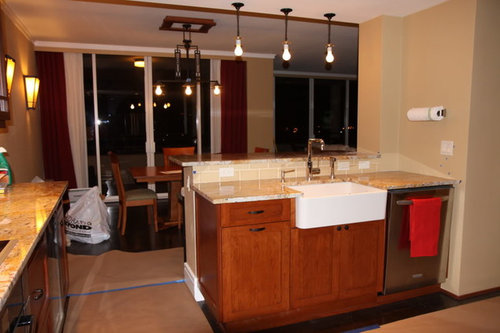



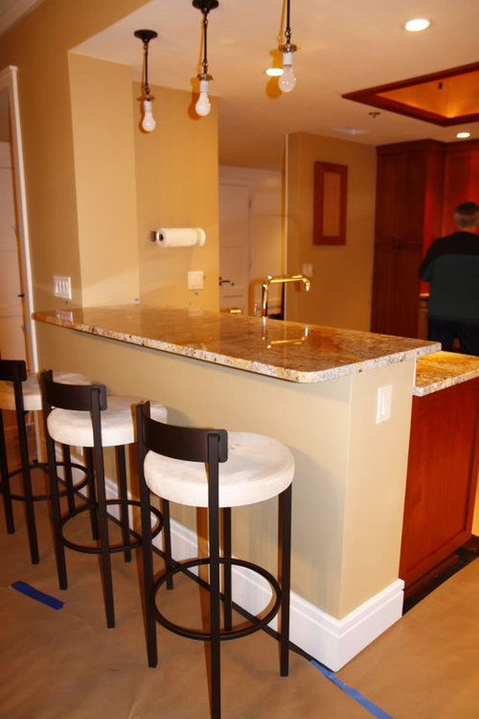
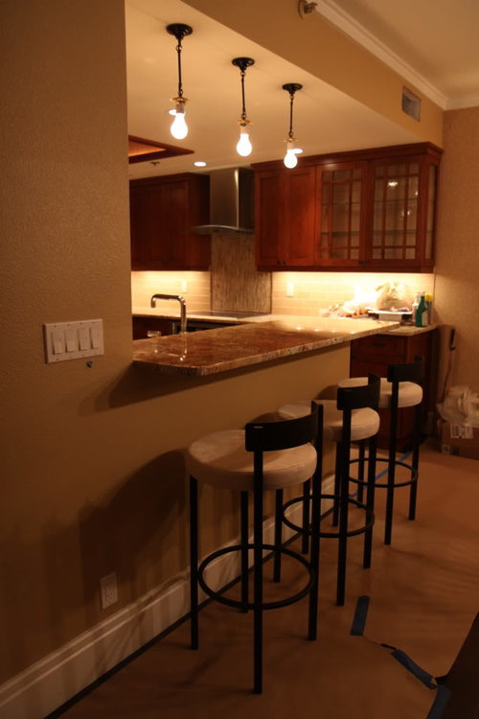

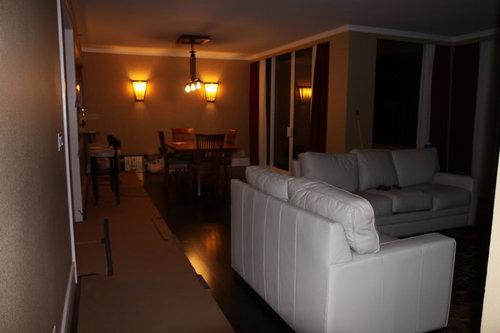


cpartistOriginal Author
rhome410
Related Discussions
Photo heavy! Narrow Sunny Side Yard
Q
A twist on the white kitchen - not final but in the home stretch!
Q
Home stretch - grout color input
Q
Going to try to chill in the home stretch
Q
laxsupermom
ptyles
jterrilynn
dianalo
wizardnm
doonie
billandterry
palimpsest
adh673
flwrs_n_co
remodelfla
palimpsest
cpartistOriginal Author
cpartistOriginal Author
marcydc
marcydc
sabjimata
homechef
writersblock (9b/10a)
cpartistOriginal Author
mikomum
red_eared_slider86
cpartistOriginal Author
igarvin
tkln
cpartistOriginal Author
elle3
cpartistOriginal Author
elle3
Stacey Collins
cpartistOriginal Author