Is it worth the effort?
kailuamom
11 years ago
Related Stories
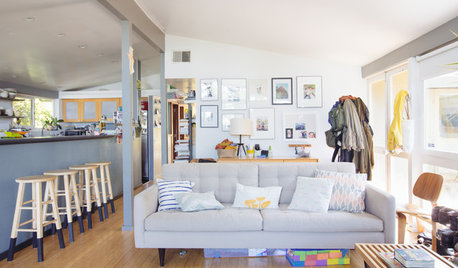
HOUZZ TOURSMy Houzz: DIY Efforts Reward a Berkeley Family
California parents-to-be roll up their sleeves to transform the landscape and spruce up the interior of their Cliff May home
Full Story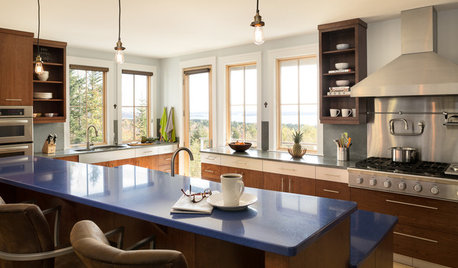
DECLUTTERING5 Ways to Jump-Start a Whole-House Decluttering Effort
If the piles of paperwork and jampacked closets have you feeling like a deer in the headlights, take a deep breath and a baby step
Full Story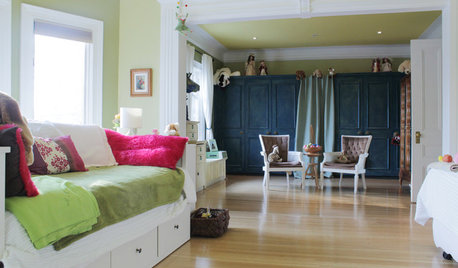
HOUZZ TOURSMy Houzz: Family Efforts Pay Off for a 1915 Home
Everyone from the kids to the grandparents helped renovate this Montreal house — and the results show how much they care
Full Story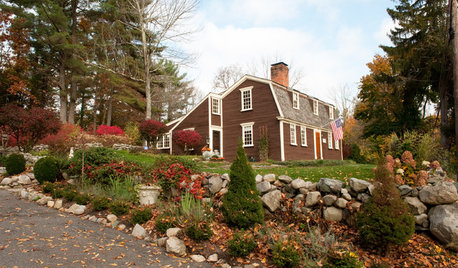
TRADITIONAL HOMESMy Houzz: Loving Efforts Restore a 1787 Farmhouse
Careful attention to original details preserves and revives a vacant New England home with a considerable history
Full Story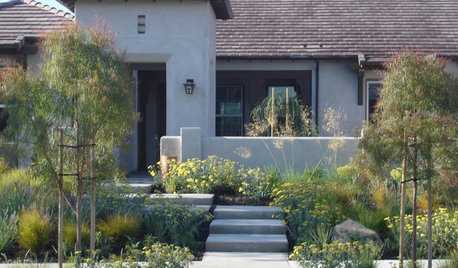
LANDSCAPE DESIGNGet Along With Less Lawn — Ideas to Save Water and Effort
Ditch the mower and lower your water bill while creating a feast for the eyes with diverse plantings and gathering places
Full Story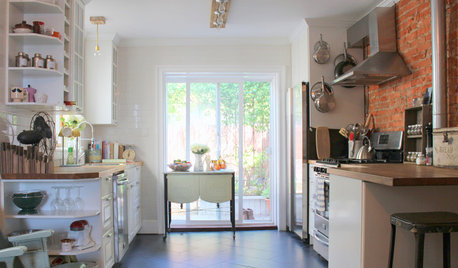
HOUZZ TOURSMy Houzz: DIY Efforts Transform a South Philly Row House
Elbow grease and creative thinking take an early-1900s home in Pennsylvania into the realm of knockout style
Full Story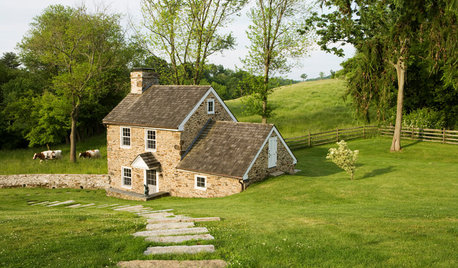
BEFORE AND AFTERSRestoration Rallies a 1790 Stone Springhouse
An old outbuilding gets a new purpose — several purposes, that is — thanks to careful efforts by stonemasons and architects
Full Story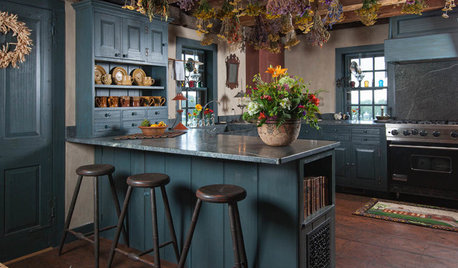
HOUZZ TV FAVORITESHouzz TV: See How Early Settlers Lived in This Restored Pilgrim House
Passionate restoration and preservation efforts give a 1665 home an honored place in the present
Full Story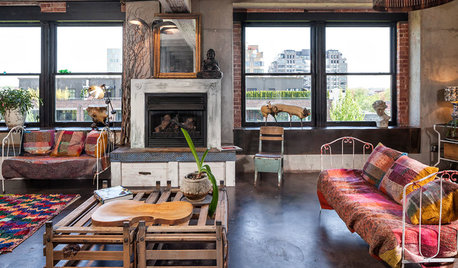
LOFTSHouzz Tour: 12 Years of Tinkering Produce an Amazingly Artful Loft
Major DIY efforts turn 3 units in a former Portland factory into a single home brimming with personality
Full Story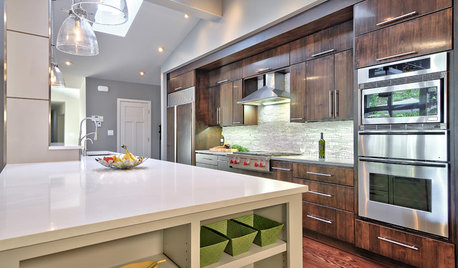
KITCHEN COUNTERTOPS7 Low-Maintenance Countertops for Your Dream Kitchen
Fingerprints, stains, resealing requirements ... who needs ’em? These countertop materials look great with little effort
Full Story







chris11895
User
Related Discussions
Japanese Maple - Seedlings - Worth the effort?
Q
Are blueberries worth the effort?
Q
Posting on Craiglist worth the effort?
Q
Minnie Royal/Royal Lee cherries in SoCal. Worth the effort?
Q
liriodendron
kailuamomOriginal Author
kailuamomOriginal Author
User
alex9179
karen_je
karen_je
MarinaGal
palimpsest
gsciencechick
kailuamomOriginal Author
firstmmo
itsallaboutthefood
User
palimpsest
kailuamomOriginal Author
palimpsest
kailuamomOriginal Author
kailuamomOriginal Author
northcarolina
northcarolina
deedles
bellsmom
kailuamomOriginal Author
kailuamomOriginal Author
palimpsest
User
Bunny
kailuamomOriginal Author
northcarolina
kailuamomOriginal Author
kailuamomOriginal Author
gsciencechick
kailuamomOriginal Author
taggie
kailuamomOriginal Author
taggie
dee850
kailuamomOriginal Author
User
texasgal47
kailuamomOriginal Author
deedles
kailuamomOriginal Author
palimpsest
northcarolina
kailuamomOriginal Author
palimpsest