Does this kitchen make my family room butt look SMALL?
breezygirl
13 years ago
Related Stories
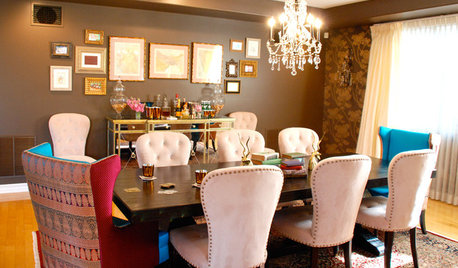
FEEL-GOOD HOMEDoes Your Home Make You Happy?
How to design an interior that speaks to your heart as well as your eyes
Full Story
INSIDE HOUZZHow Much Does a Remodel Cost, and How Long Does It Take?
The 2016 Houzz & Home survey asked 120,000 Houzzers about their renovation projects. Here’s what they said
Full Story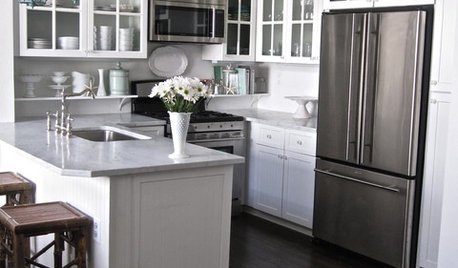
SMALL KITCHENS10 Ways to Make a Small Kitchen Feel Bigger
Does your kitchen draw a crowd or crowd you in? Here's how to make sure your compact kitchen leaves room to breathe
Full Story
KITCHEN DESIGNHow Much Does a Kitchen Makeover Cost?
See what upgrades you can expect in 3 budget ranges, from basic swap-outs to full-on overhauls
Full Story
MOST POPULARWhen Does a House Become a Home?
Getting settled can take more than arranging all your stuff. Discover how to make a real connection with where you live
Full Story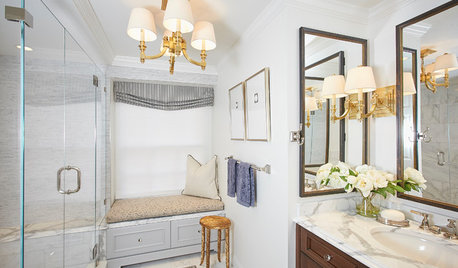
ROOM OF THE DAYRoom of the Day: Small Master Bath Makes an Elegant First Impression
Marble surfaces, a chandelier and a window seat give the conspicuous spot the air of a dressing room
Full Story
THE HARDWORKING HOMESmart Ways to Make the Most of a Compact Kitchen
Minimal square footage is no barrier to fulfilling your culinary dreams. These tips will help you squeeze the most out of your space
Full Story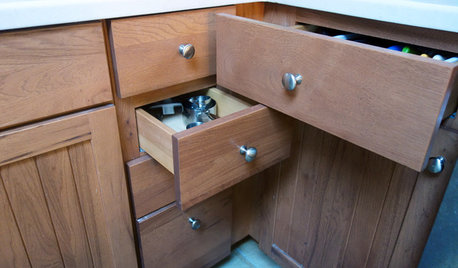
FUN HOUZZ10 Truly Irritating Things Your Partner Does in the Kitchen
Dirty dishes, food scraps in the sink — will the madness ever stop?
Full Story
MOST POPULARKitchen of the Week: Broken China Makes a Splash in This Kitchen
When life handed this homeowner a smashed plate, her designer delivered a one-of-a-kind wall covering to fit the cheerful new room
Full Story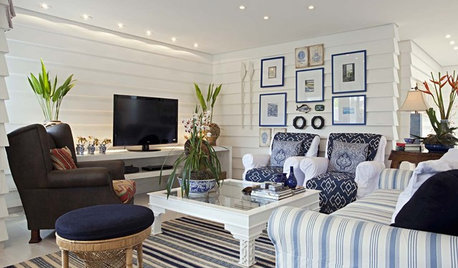
SMALL SPACESHow to Make Any Small Room Seem Bigger
Get more from a small space by fooling the eye, maximizing its use and taking advantage of space-saving furniture
Full Story


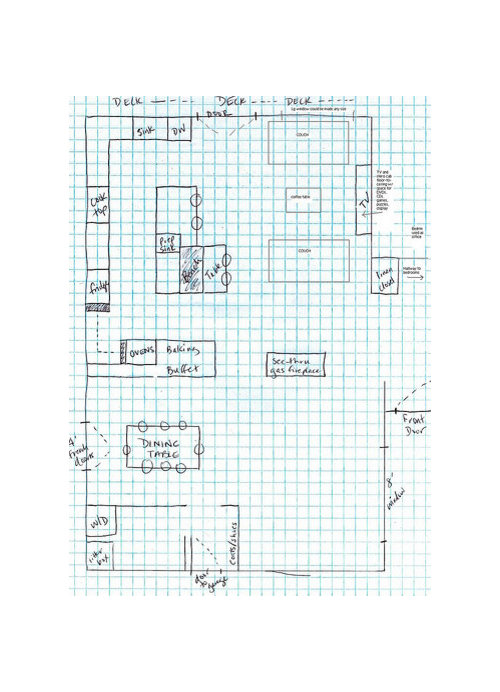
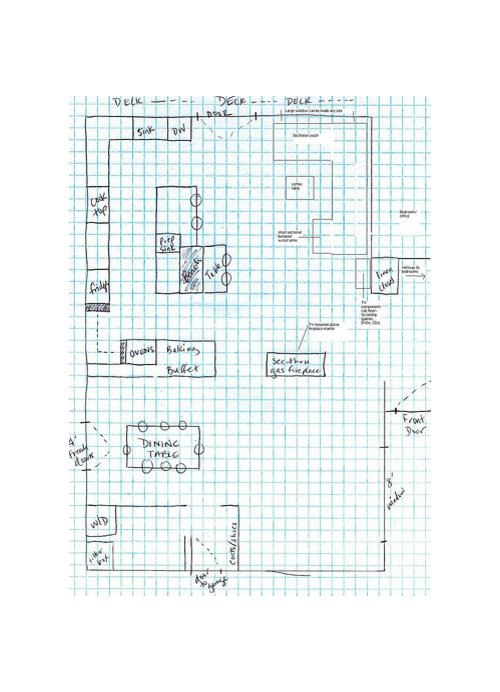



bmorepanic
breezygirlOriginal Author
Related Discussions
Help me make this big family room look good!
Q
Looking for ideas to open up Entryway to Kitchen/family room area
Q
Help-make my family room worthy Suggestions??
Q
Make kitchen designed for looks by retirees work for young family
Q
rhome410
isletwoisle
breezygirlOriginal Author
rhome410
isletwoisle
bmorepanic
rhome410
lavender_lass
breezygirlOriginal Author
lavender_lass
breezygirlOriginal Author
rhome410
steff_1
breezygirlOriginal Author
lavender_lass
steff_1
mikomum
breezygirlOriginal Author
steff_1
rhome410
breezygirlOriginal Author
steff_1
lavender_lass
lavender_lass
lavender_lass
breezygirlOriginal Author
steff_1
cpartist
User
breezygirlOriginal Author
lavender_lass
User
breezygirlOriginal Author
lavender_lass
steff_1
rhome410
breezygirlOriginal Author
rhome410
breezygirlOriginal Author
breezygirlOriginal Author
isletwoisle
rhome410
breezygirlOriginal Author
rhome410
breezygirlOriginal Author
breezygirlOriginal Author
rhome410
breezygirlOriginal Author