Whew, we're moved into the new house, and here's the kitchen.
First off, thanks to everyone who answered my many questions while we were designing and building. There are too many of you to name, but in particular, I want to thank lavender_lass and kirkhall for their tireless attention to my many issues, Greendesign who suggested putting the fridge where it is (which I never would have considered), and Hollysprings for suggesting a slab door that I paint with chalkboard paint (which I also never would have considered). There was some advice we didn't take--range hood, more drawers, nixing the kitchen desk, cabinet pantry instead of walk-in--but we strongly considered them and were able to make purposeful decisions in those areas, so they helped, too.
We finished almost two months ago, but I kept waiting for a chance that things were clean to get some good photos--and just before my son's 2nd birthday was about as good as it gets, folks. Besides, it's nice to see kitchens in action, right?
Ultimately, not a fancy or particularly nice kitchen, but we love it, and think it fits our goals well (comfortable, can handle a large family). Maybe this post can give ideas (on what to do or what NOT to do!) especially for those building more modest kitchens.
Here's a main shot of the kitchen:
One of our favorite things about this house is our chalkboard door. As mentioned above, this is just a hollow slab door that I primed and painted on all sides with Rustoleum chalkboard paint. It's holding up really well, considering my son's idea of drawing is to try to stab the door with chalk. But it's been really fun for us, putting different messages on to visitors, or each other.
Here's our sink and faucet. It's a chrome Kohler Simplice. I love it, except the handle is occasionally difficult to operate, as if it gets slightly stuck, but I think that may be a defect in this model (when I figure out how to reliably reproduce it, I'll be calling the plumber to report it.) But we love how tall it is, how it looks, and the pull-down spray snaps back into place perfectly (I think with a magnet), unlike the other pull-out faucets we've had. We also have a black composite sink, but I don't know the brand.
This is our desk. This was always non-negotiable with my wife, and I'm glad I didn't fight her on it. We love keeping the laptop there, as we usually have only a few minutes to get on it here and there, so if we had to fish it out of a drawer someplace, we rarely would. And it served as a great drink station at a Christmas party we hosted.
We love this placement of the fridge. When GreenDesigns suggested it on a post I made, I thought it was crazy. Then others seconded the suggestion, and I warmed up to it--but not until it was finished did I really decide I liked it. It is so nice to have access to the fridge and the water/ice dispenser so close to the table. It's on the edge, but not interfering with, the working area of the kitchen. That's much better than cramming it on the wall with the range, as I had planned. By the way, the fridge is a GE GSH25JGDBB, available for around $800 if you look. It's pretty clearly the best, and one of the only, textured fridges still around.
This is our little lady playing in the island cabinet, which is one reason we decided not to go with drawers here. In one of the cabs, I'm going to put vertical dividers for placing cookies trays and such on end.
Also notice the floor in this shot. It is Traffic Master Allure Plus American Cherry from Home Depot, a LVT that sticks together (but floats on the floor). I installed it myself, and it was, well, not especially easy, mostly because the edges are beveled, and so we had to be careful to keep the pattern consistent across the whole first floor. It also scratches more easily than the medium-grade laminate we had in our old house. But it is pretty much waterproof, which is what we were were looking for, and I bought it for $1.38/sf!
For equal opportunity, here's a totally gratuitous picture of our son licking a beater at the island.
One thing that doesn't show up in the pictures is the pull-out trash on the right of the sink.
Also a word about our lighting. We went with only can lights, 6 total, which is considerably less than is generally recommended. We also put in LED tape for undercabinet lighting. Finally, we have above cabinet outlets that I just put rope-lighting in (I'll post a picture when my new camera gets here). Despite so few lights and a fairly small window, we feel like there is plenty of light, even at night, and we often only use the three perimeter lights and the undercabinet lights. The rope lighting above the cabinets is pretty much useless unless every other light is turned off--but it's handy when bringing kids down to get medicine or milk in the middle of the night, for a soft glow that isn't too bright.
And that's about it. Thanks again for everyone's thoughts and thanks for looking--it's so exciting to be on this side of the project!
This post was edited by CamG on Sun, Dec 29, 13 at 18:52
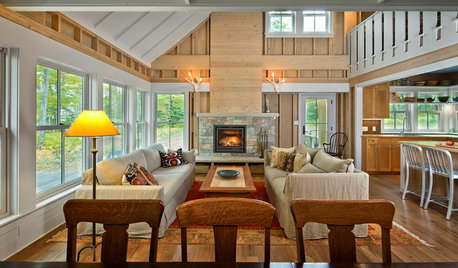

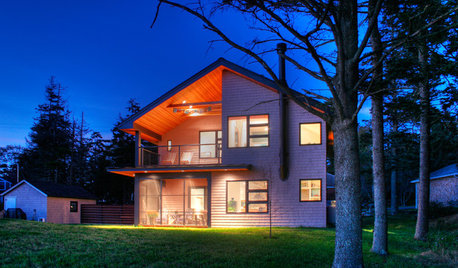

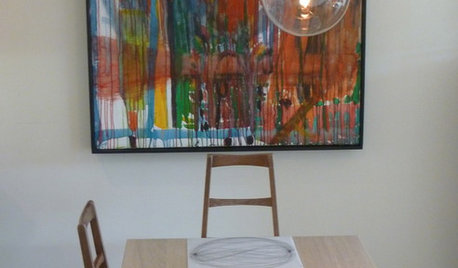
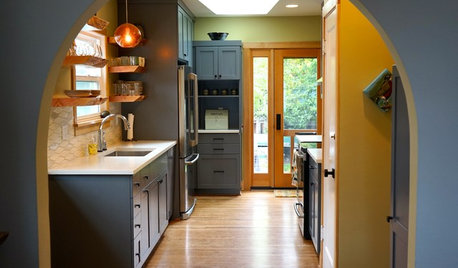
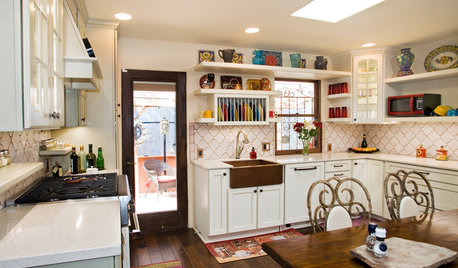
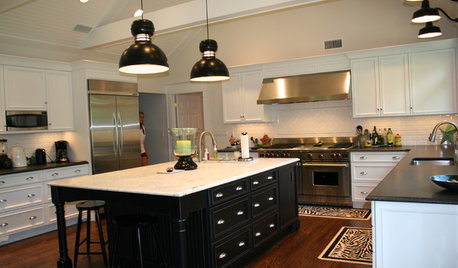
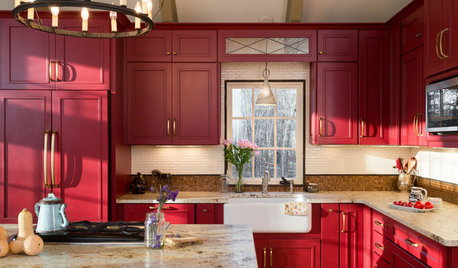




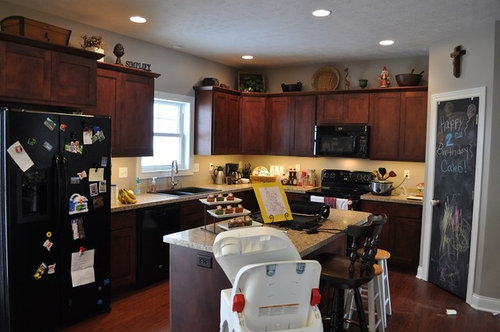



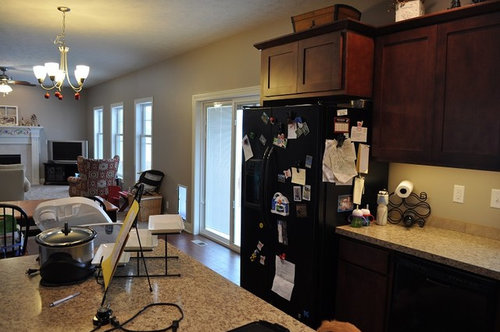
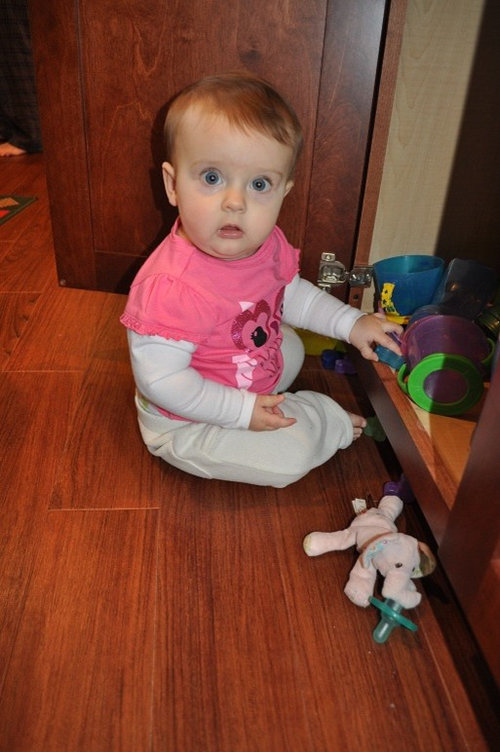




Mgoblue85
romy718
Related Discussions
The kitchen island and the effect on our family
Q
Very modest kitchen reno...almost finished
Q
Advice on Modest Amount of Bling in Kitchen
Q
Modest little kitchen nook / desk project complete
Q
nosoccermom
oldfixer
liriodendron
CamGOriginal Author
threegraces
kksmama
a2gemini
raee_gw zone 5b-6a Ohio
williamsem
autumn.4
ardcp
lazy_gardens
CEFreeman
lavender_lass
gsciencechick
mrsc
CamGOriginal Author