We're coming down to the wire---Can you take one last look?
mikomum
13 years ago
Featured Answer
Sort by:Oldest
Comments (11)
lavender_lass
13 years agoRelated Discussions
We're not the only ones with Cabin Fever
Comments (17)I remembered your kitty's name, who wouldn't? rofl. So, yea, I thought Ignatz could be a real possibility. I remember old rerun cartoons on television of Ignatz the cat. They were actually produced in the era of my father's childhood so, Ignatz was around well before your time. If am not mistaken those series of cartoons were called "out of the inkwell". I am in love with Izzy, and have been since I saw the first picture of her. I used to hunt too, Michelle, and have a real respect for those canines who are able to work with humans, no matter what their job...herding or hunting, or guarding. It never fails to amaze me. My son has Labs, and one male he had a few years ago had the "softest" mouth I have ever seen on a large dog. His joy was to gather squash out of the garden and run around the house with it. When he put it down later, it was covered in spit, but the tender skin was never pierced. One does not get too excited about critters in this old house. I have found baby starlings and chimney swifts in my fireplace hearth, and once a young wild duck. Shrews, moles, mice, toads, tree frogs, black and ring necked snakes, chipmunks, salamanders, brown creepers and bats. Somewhere in my cellar lives a large black snake as well. One just has to be careful not to reach down and grab any black "hoses" or hoe handles. My son has be beat, however. A few years ago, we had two bottle fed calves, and when he weaned one of them she went looking for her bottle and got up on his back porch and through the door. He had a COW in his kitchen. Yes, I would assume a chipmunk will chew wiring and have been listening closely to my new stainless steel fridge and the freezer. Neither do I want the rodent crawling behind a wall and decomposing. I could have grabbed it once or twice when it was cornered, but I have been squirrel and chipmunk bitten several times. Nature gives cute little critters ugly, sharp, yellow teeth. Not an option....See MoreWe're moving and we want to take our rocks!
Comments (6)Well, of course you want to take your rocks with you! This is a hypothetical dilemma we have debated many times. We are not intending to ever move, but the thought of what would happen to all of the rocks we worked so hard to get here is devastating if we were forced to leave. (I was born here and the land's been in the family for over 100 years, hopefully they'll take me out horizontally) I can completely understand your sorrow over leaving your rocks behind. Do you have any idea of the approximate distance the rocks would have to transported? (i.e. will you be in the same state?) There may be some quarry related trucking companies in your area who will haul them for you; we hired a semi 'rock truck' last November to bring in our last 120 tons of flatrock from the nearby quarry for $60 an hour. Hauling cost for the six loads was $300, however the quarry was only eight miles away. Due to the sizes of the stones involved in our project, we were not able to hire a 'normal' dump truck, as huge rocks are hard on the boxes of the dump truck and their owners don't like holes punched thru them when the rocks are loaded. Rock trucks have rounded reinforced beds much better able to withstand the abuse of hauling the truly big stuff. There are also flatbed semis such as Gottagarden hired for her project. I don't know how big your stones are, but there has to be someone somewhere who would work with you, it's probably just going to come down to the expense. We have also hauled many tons of rock ourselves with our car and trailer, and it can be done (we also scavenge construction sites and road cuts!)depending, of course, on the size of the rock and how far you have to travel. I wish you luck with this and hope you will let us know what you decide to do. Karen...See MoreThank you ...and come take a look!
Comments (2)We are, thank you. And, we thank everyone that helped us on a whole host of topics/questions we had going into and working through our fix up: from practical remodeling/DIY "how to's" to questions on how to stock the bar and to aesthetics of various ideas we had. The community here at GardenWeb has been so helpful....See MoreHopefully My Last Curtain Question...We're Idiots!
Comments (12)Thanks for your input everyone. Gee, I hate to cover up all that hard work DH did on the windows :( I'm the one that insisted on curtains but thought it would look ok below the trim. Annz, it's the corners I think are so pretty. monablair, I guess we didn't "have" to have drapes but I felt like the room (and my vision for it) needed them. DH would rather I hadn't (because of his handy trim work) but we've spent so much on drapery/hardware mistakes already and they complete the look I intended for the room. ichic, I blocked your isp (g) Not really. I don't know why you can't see them. Below is the direct link. Click on "next" for the wide shot. Gardenwebber, the wall texture is called "skip trowel". That was one of the few things we contracted out. Not sure if DH could have done that or not, he does most construction related things, but thought this would be best in the hands of a professional. Thank you for your compliment :) roguevalley, sheese, I completely forgot to respond to the ring clip thread. Life is moving tooooo fast lately :o The drapes (or are they curtains?) aren't pleated so I guess that's why they're floppy looking. I have to stop sinking money and time into this and move on. It would take more clips and more (ordering time) so I'll just shirr them like the panel on the far right. They will be pulled back 90% of the time. awm03, thank you! Thanks again everyone, Monica Here is a link that might be useful: Window, close-up...See Moreformerlyflorantha
13 years agobmorepanic
13 years agoUser
13 years agorhome410
13 years agoUser
13 years agolavender_lass
13 years agomikomum
13 years agorhome410
13 years agomikomum
13 years ago
Related Stories
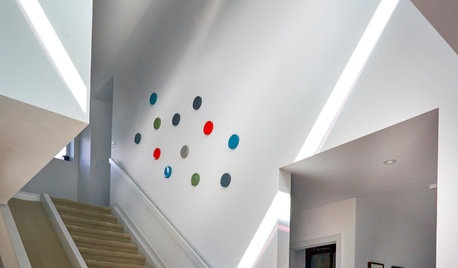
FUN HOUZZUpload of the Day: Last One Down the Indoor Slide Is a Rotten Egg!
Carpet cushions the ride for safety, but this slide in an Edmonton home still makes hearts race
Full Story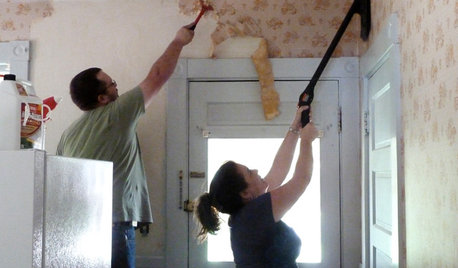
DECORATING GUIDESHow to Remove Wallpaper in 4 Steps
Learn the best way to remove wallpaper with only water (and elbow grease) so your next wall treatment will look great
Full Story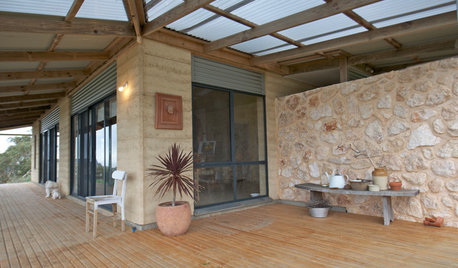
HOUZZ TOURSMy Houzz: A South Australia Home Comes Down to Earth
Rammed-earth walls embrace nature, stand up to harsh coastal conditions and create an indoor-outdoor connection for this artist's home
Full Story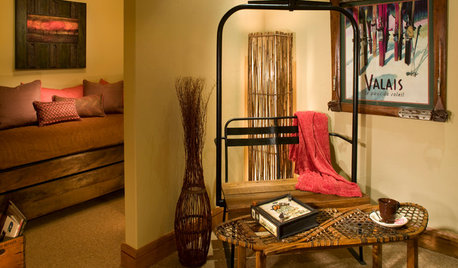
FUN HOUZZDouble Take: Did That Chair Come From a Ski Lift?
Clever homeowners find ways to repurpose chairlift seats indoors and out
Full Story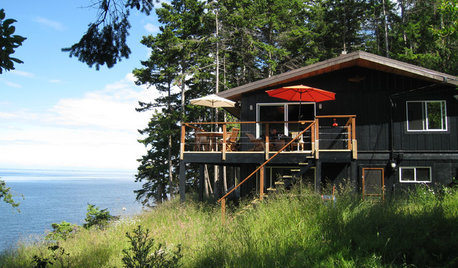
REMODELING GUIDESLove the One You're With: Honoring a Home's Original Charm
Before you jump into teardown mode, consider these 3 examples of homes whose quirkiness is a draw
Full Story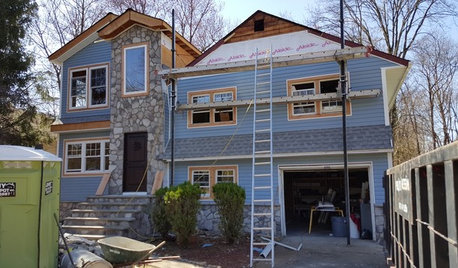
LIFEThe Polite House: How Can I Tell a Construction Crew to Pipe Down?
If workers around your home are doing things that bother you, there’s a diplomatic way to approach them
Full Story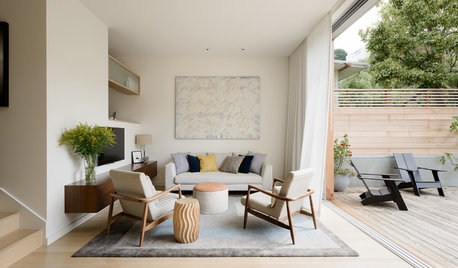
DECORATING GUIDESTake a Shortcut to Style by Choosing a One-Color Scheme
Layering tones of the same color is an easy trick for creating stylish interiors
Full Story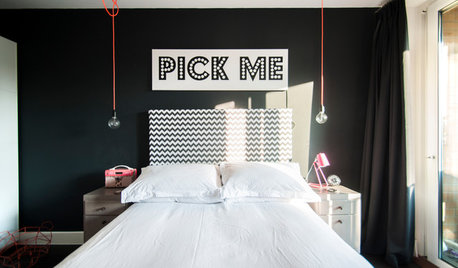
REMODELING GUIDES10 Signs You’re in the Middle of a Renovation
A renovation project allows you to choose every last detail for your home, but decision making can quickly go from ‘Ooooh’ to ‘Argh!’
Full Story
HOUZZ TVHouzz TV: First Comes Love, Then Comes a Wildly Colorful Mosaic Home
This couple spent two decades covering their home inside and out with brightly colored mosaic tile, vibrant paint, small toys and more
Full Story


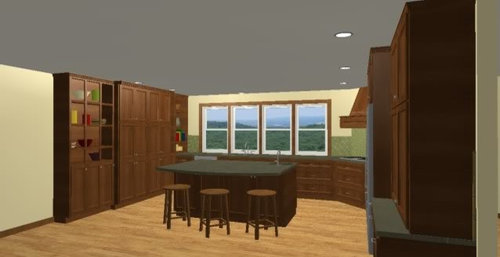
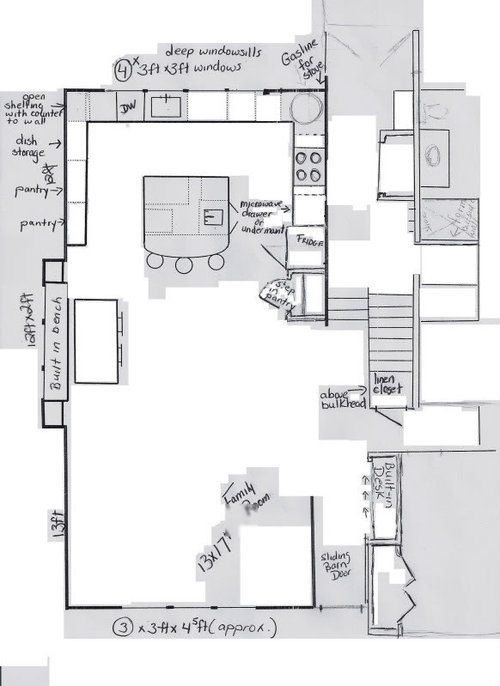

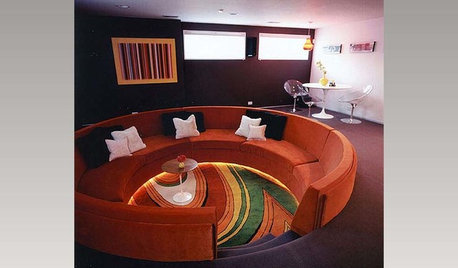



rhome410