move doorway? or let DH freeze plans ...
lyvia
13 years ago
Related Stories
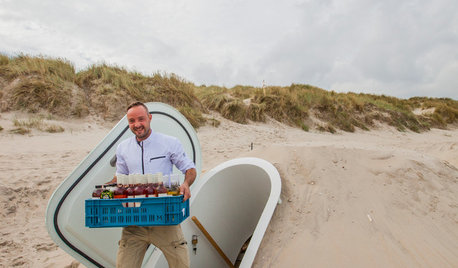
GREEN BUILDINGThe Big Freeze: Inventors Break New Ground to Keep Things Cool
Old-fashioned fridges can be energy guzzlers, but there are more eco-friendly ways of keeping food fresh, as these global innovations show
Full Story
GREEN BUILDINGLet’s Clear Up Some Confusion About Solar Panels
Different panel types do different things. If you want solar energy for your home, get the basics here first
Full Story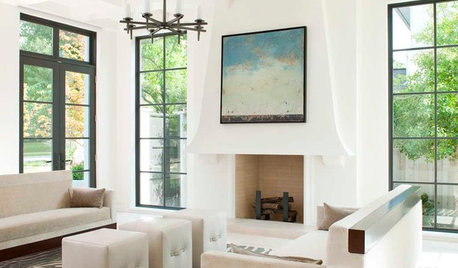
WINDOWSHow to Ditch the Drapes and Let Your Windows Shine
If your home has beautiful windows and you don’t need to hide a view, consider dressing them in these elegant, creative ways
Full Story
MOVINGRelocating? Here’s How to Make the Big Move Better
Moving guide, Part 1: How to organize your stuff and your life for an easier household move
Full Story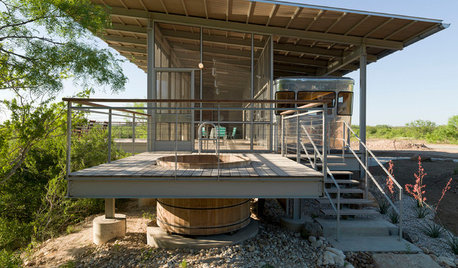
LIFERetirement Reinvention: Boomers Plot Their Next Big Move
Choosing a place to settle in for the golden years? You're not alone. Where boomers are going and what it might look like
Full Story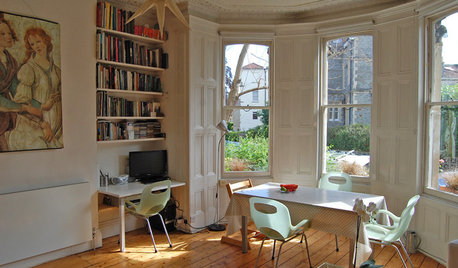
MOVING10 Rooms That Show You Don’t Need to Move to Get More Space
Daydreaming about moving or expanding but not sure if it’s practical right now? Consider these alternatives
Full Story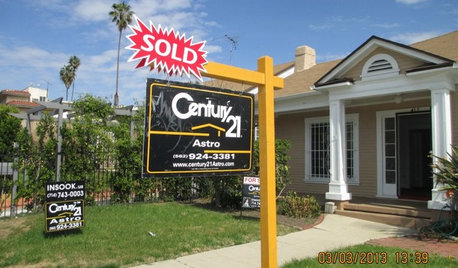
LIFEThe Moving-Day Survival Kit: Lifesaving Items and Niceties
Gather these must-haves in advance for a smooth move and more comfortable first days in your new home
Full Story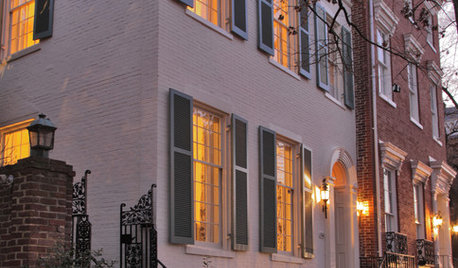
REMODELING GUIDESShould You Remodel or Just Move?
If you're waffling whether 'tis better to work with what you've got or start fresh somewhere else, this architect's insight can help
Full Story
LANDSCAPE DESIGNHow to Move Water Through Your Landscape
Swales, underground pipes or a mix of both: There’s more than one way to distribute water in the garden
Full Story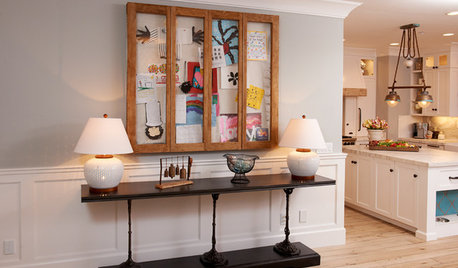
DECORATING GUIDESEdit Keepsakes With Confidence — What to Let Go and What to Keep
If mementos are weighing you down more than bringing you joy, here's how to lighten your load with no regrets
Full Story


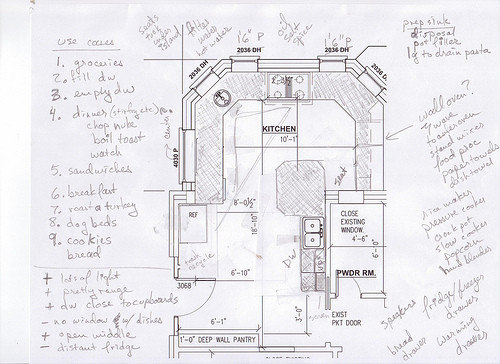


dianalo
formerlyflorantha
Related Discussions
Let's say you're planning to sell your house and move...
Q
Brain Freeze. Best Use Extra Cash while Moving Up?
Q
Cabinet layout - Doorway Moving - Please Help!
Q
Moved: Architect Challenges & Plan feedback
Q
lyviaOriginal Author
palimpsest
lyviaOriginal Author
lyviaOriginal Author
lyviaOriginal Author