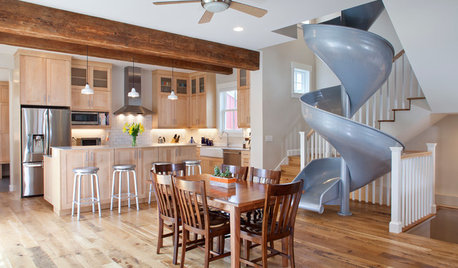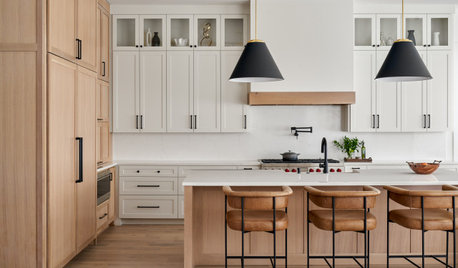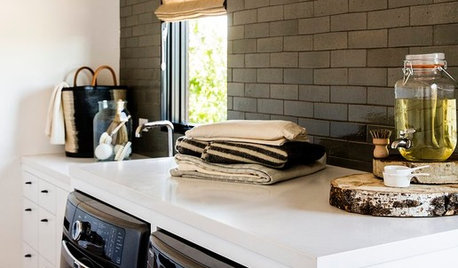Layout Help: Zone Overlap or Appliance Collision??
fromthesouth
13 years ago
Related Stories

KITCHEN DESIGNHere's Help for Your Next Appliance Shopping Trip
It may be time to think about your appliances in a new way. These guides can help you set up your kitchen for how you like to cook
Full Story
MOST POPULARKitchen Evolution: Work Zones Replace the Triangle
Want maximum efficiency in your kitchen? Consider forgoing the old-fashioned triangle in favor of task-specific zones
Full Story
KITCHEN WORKBOOKNew Ways to Plan Your Kitchen’s Work Zones
The classic work triangle of range, fridge and sink is the best layout for kitchens, right? Not necessarily
Full Story
KITCHEN DESIGNKey Measurements to Help You Design Your Kitchen
Get the ideal kitchen setup by understanding spatial relationships, building dimensions and work zones
Full Story
KITCHEN DESIGNDetermine the Right Appliance Layout for Your Kitchen
Kitchen work triangle got you running around in circles? Boiling over about where to put the range? This guide is for you
Full Story
DINING ROOMSNew This Week: 6 Modern Dining Zones in Homes Big and Small
Look to splashy accent walls, right-sized tables and indoor slides to make the most of your open layout
Full Story
LIFE12 House-Hunting Tips to Help You Make the Right Choice
Stay organized and focused on your quest for a new home, to make the search easier and avoid surprises later
Full Story
KITCHEN APPLIANCESFind the Right Oven Arrangement for Your Kitchen
Have all the options for ovens, with or without cooktops and drawers, left you steamed? This guide will help you simmer down
Full Story
KITCHEN DESIGNStash It All: Know the 3 Zones of Kitchen Storage
Organize storage space around your kitchen’s main activities for easier cooking and flow
Full Story
HOUSEKEEPINGClean Up Your Cleanup Zones
Make chore time more pleasant by tidying up your laundry room and updating cleaning tools
Full Story




fromthesouthOriginal Author
Buehl
Related Discussions
Help with Layout -- Appliance Moves
Q
Calling All Layout Geniuses!! Need help with kitchen appliance layout!
Q
Refrigeration / appliance layout help needed
Q
Help with Kitchen layout - ARG design, appliance layout
Q
fromthesouthOriginal Author
cpartist
ideagirl2
fromthesouthOriginal Author
ideagirl2
ideagirl2
ideagirl2
lavender_lass
fromthesouthOriginal Author
cpartist
fromthesouthOriginal Author
cpartist
cpartist
holligator
fromthesouthOriginal Author
Buehl
fromthesouthOriginal Author
fromthesouthOriginal Author
lavender_lass
cpartist
fromthesouthOriginal Author
cpartist
dekeoboe
lisa_a
Buehl
cpartist
cpartist
cpartist
fromthesouthOriginal Author
never_ending
mindstorm
lisa_a
lisa_a
lisa_a
fromthesouthOriginal Author
never_ending
fromthesouthOriginal Author
marcolo
lavender_lass
never_ending
lavender_lass
onedogedie
fromthesouthOriginal Author
lavender_lass
Buehl
cluelessincolorado
Buehl
fromthesouthOriginal Author