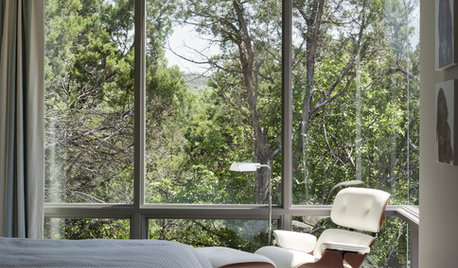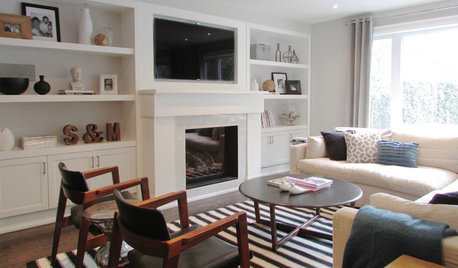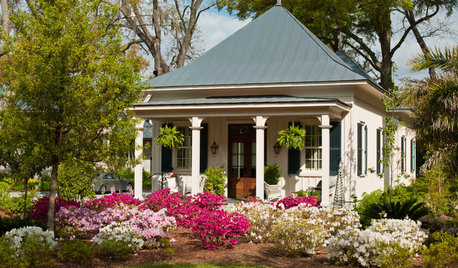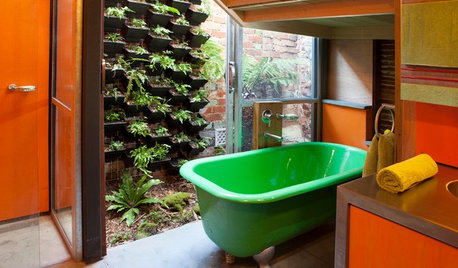Very difficult and challenging kitchen. Advice please!
mamadadapaige
12 years ago
Related Stories

KITCHEN DESIGNSmart Investments in Kitchen Cabinetry — a Realtor's Advice
Get expert info on what cabinet features are worth the money, for both you and potential buyers of your home
Full Story
DECORATING GUIDESThe Art of the Window: Drapery Solutions for Difficult Types and Shapes
Stymied by how to hang draperies on a nonstandard window? Check out these tips for dressing 10 tricky window styles
Full Story
BATHROOM DESIGNDreaming of a Spa Tub at Home? Read This Pro Advice First
Before you float away on visions of jets and bubbles and the steamiest water around, consider these very real spa tub issues
Full Story
HEALTHY HOMEHow to Childproof Your Home: Expert Advice
Safety strategies, Part 1: Get the lowdown from the pros on which areas of the home need locks, lids, gates and more
Full Story
HOUZZ TOURSMy Houzz: Rising to the Renovation Challenge in Toronto
An eye for potential and substantial remodeling lead to a chic and comfortable home for a Canadian family
Full Story
HOME OFFICESQuiet, Please! How to Cut Noise Pollution at Home
Leaf blowers, trucks or noisy neighbors driving you berserk? These sound-reduction strategies can help you hush things up
Full Story
SMALL SPACES8 Challenges of Cottage Living
‘Small rooms or dwellings discipline the mind,’ Leonardo da Vinci once said. Just how much discipline can you handle?
Full Story
LIFEGet the Family to Pitch In: A Mom’s Advice on Chores
Foster teamwork and a sense of ownership about housekeeping to lighten your load and even boost togetherness
Full Story
LIFEEdit Your Photo Collection and Display It Best — a Designer's Advice
Learn why formal shots may make better album fodder, unexpected display spaces are sometimes spot-on and much more
Full Story
GARDENING GUIDESOn the Up and Up: Expert Advice for Growing a Green Wall
Houzz pros share solutions for 7 common challenges you can face with a vertical garden
Full Story










sayde
mamadadapaigeOriginal Author
Related Discussions
Need lighting advice for this difficult space
Q
Please Help! Design Challenged - Kitchen Hardware!!
Q
need remodel advice on very small u-shaped kitchen
Q
Very difficult time figuring out how to decorate new place
Q
kpowers
mamadadapaigeOriginal Author
mamadadapaigeOriginal Author
mamadadapaigeOriginal Author
badgergal
rosie
brianadarnell
mamadadapaigeOriginal Author
clubcracker
sayde
mudhouse_gw
mtnfever (9b AZ/HZ 11)
mamadadapaigeOriginal Author
rosie
shanghaimom
bmorepanic
formerlyflorantha
mamadadapaigeOriginal Author
mamadadapaigeOriginal Author
mamadadapaigeOriginal Author
rosie
mamadadapaigeOriginal Author
bmorepanic